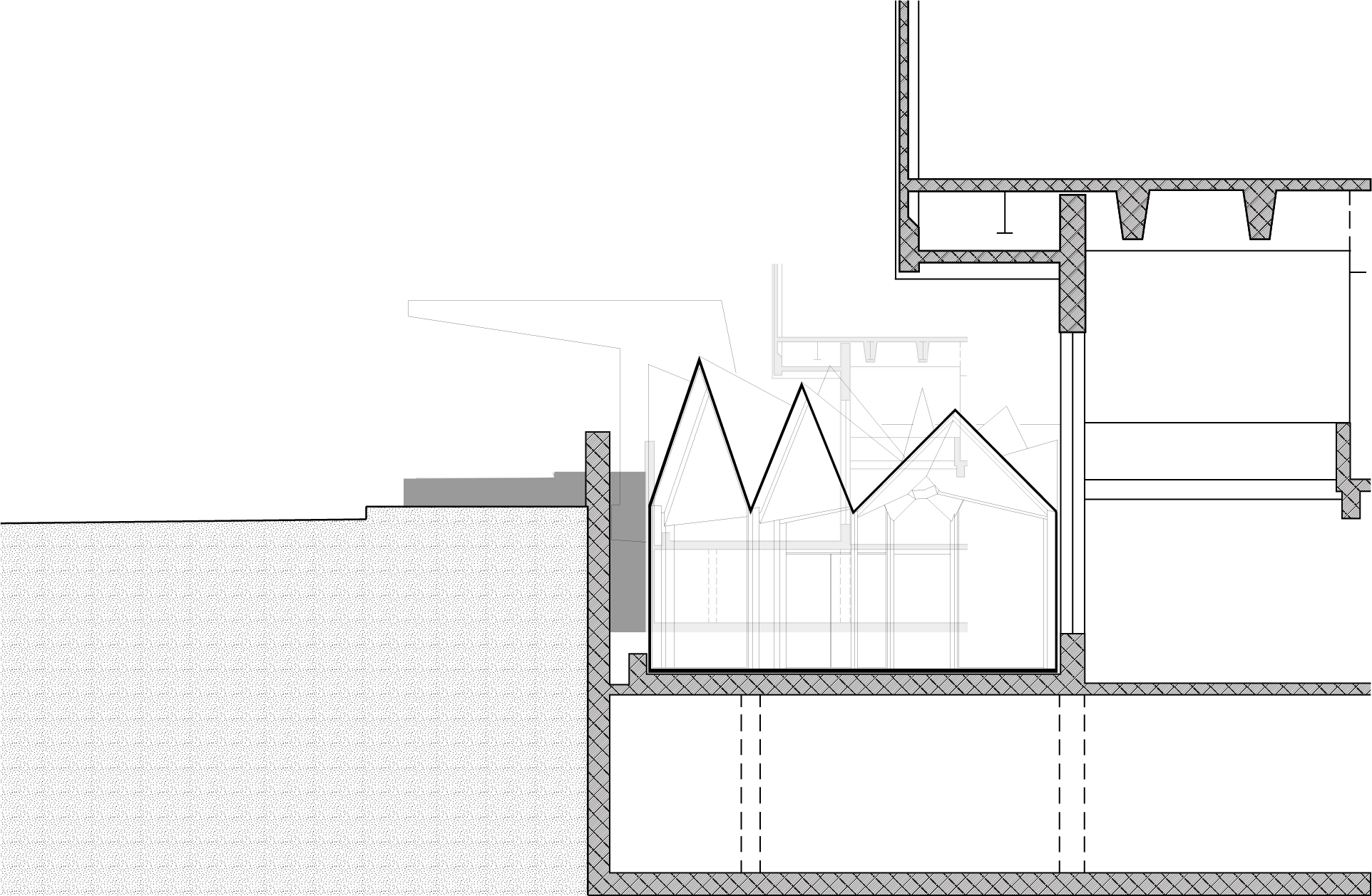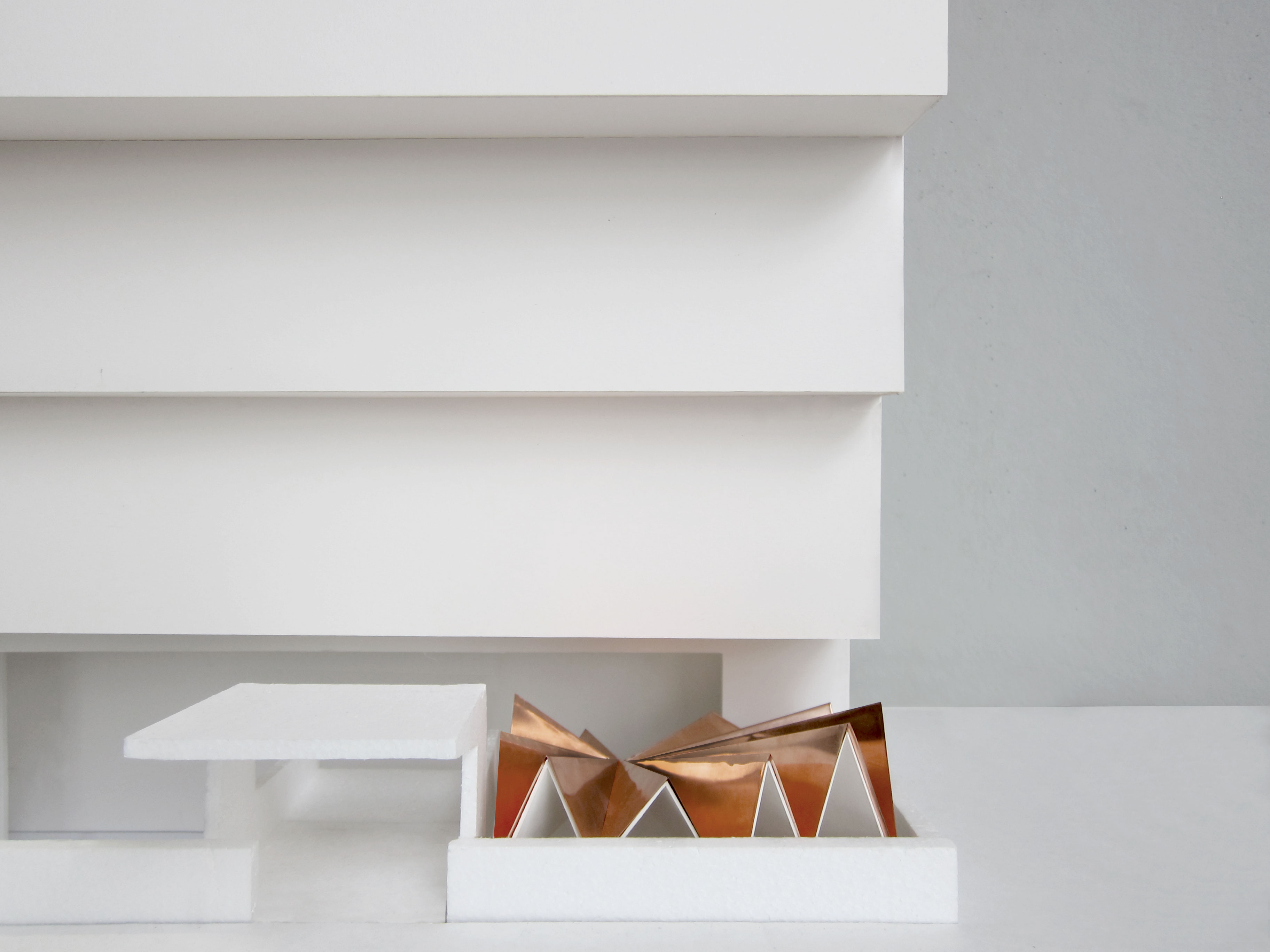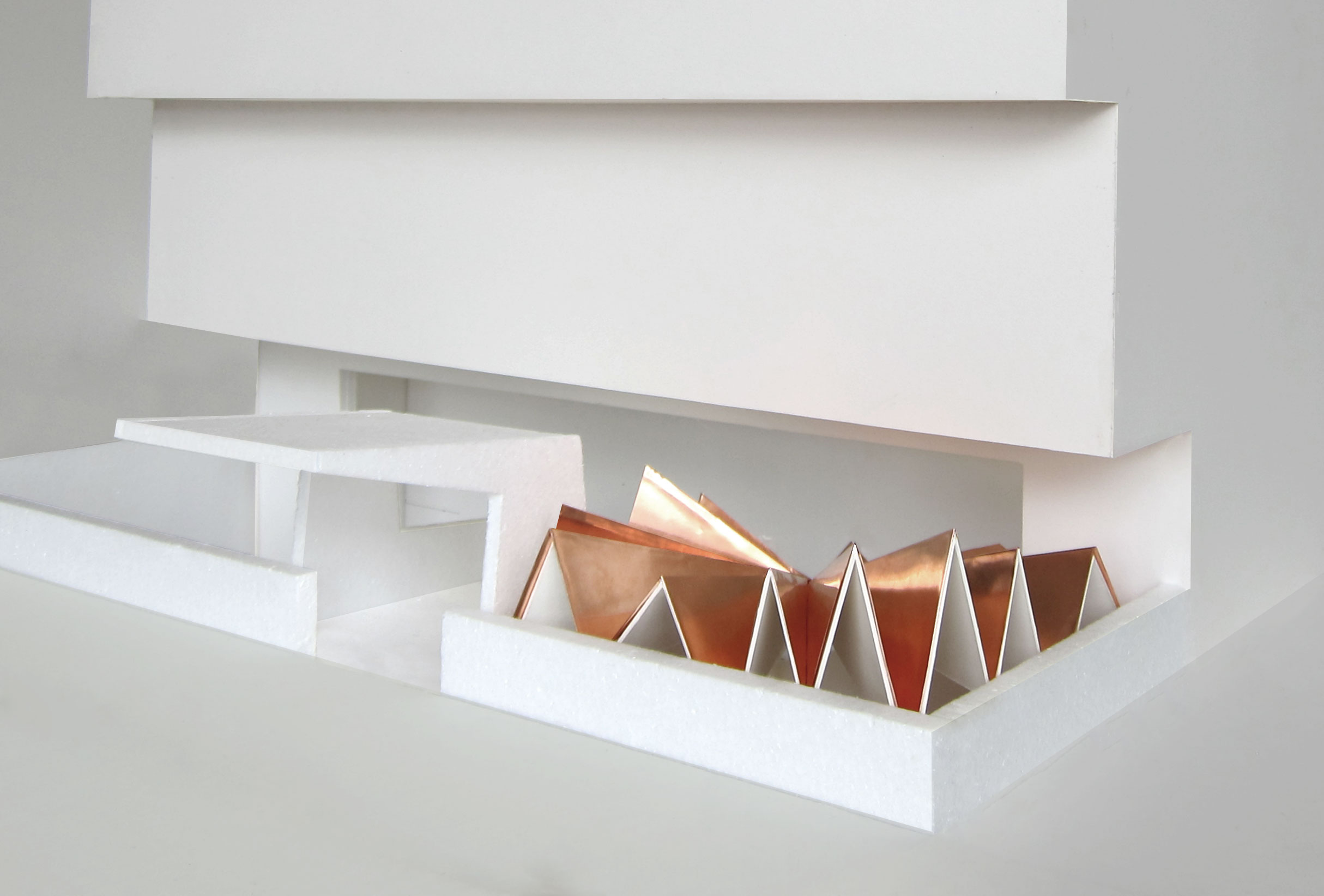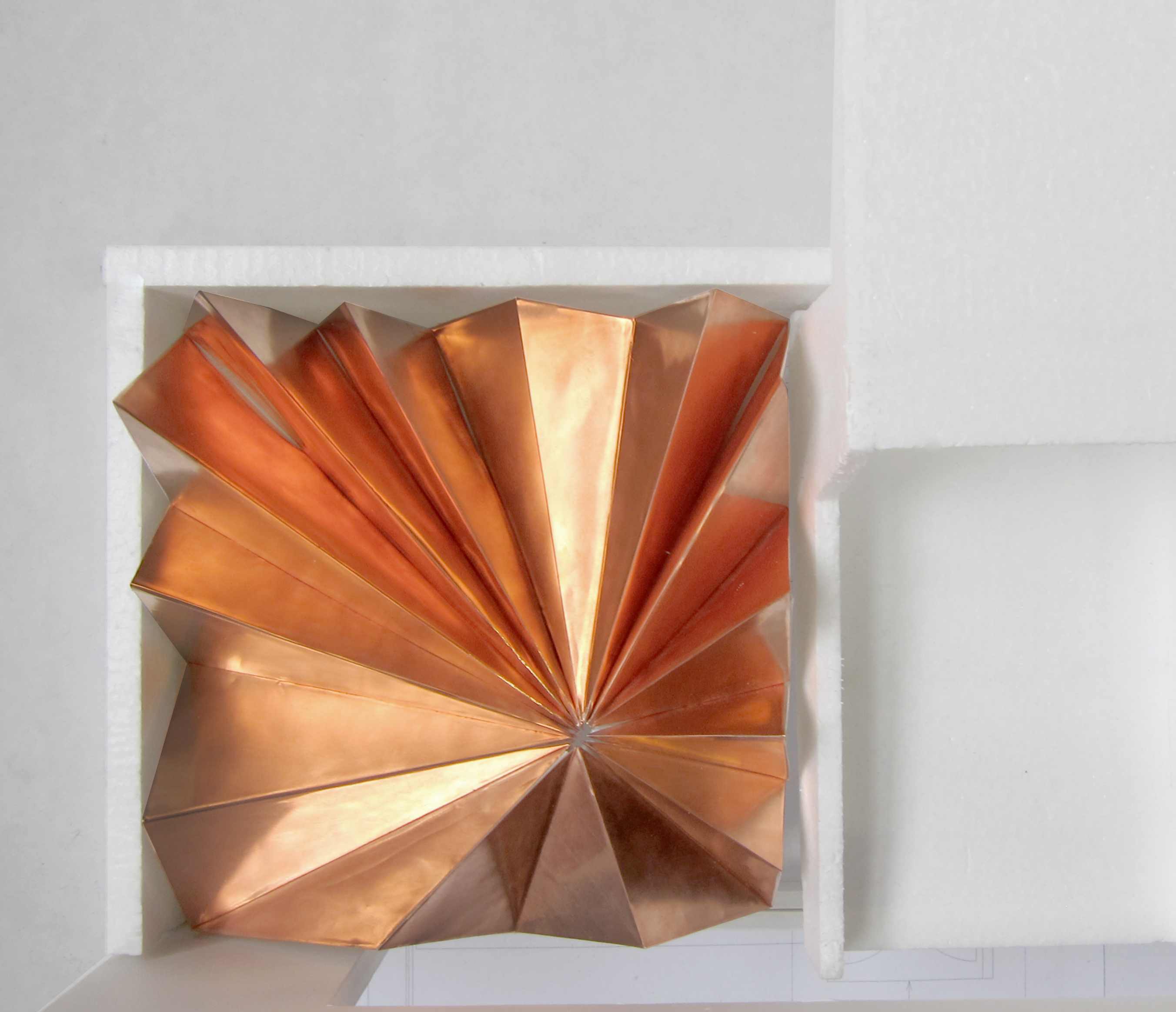Whitney Education — Section
Whitney Education, New York, USA, 2012
The education department of the Whitney Museum of American Art commissioned SO–IL to design a temporary classroom in the sunken courtyard under the entrance to the canonical Marcel Breuer building on Fifth Avenue, to be used until the museum moves to their new location in New York’s Meatpacking District.
An expressive copper clad roof with thirteen ridges negotiates the need for daylight on the lower level of the museum, with a well-lit flexible classroom that functions as an architectural statement in response to the existing building. The irregular peaks and valleys reflect elements of the Breuer architecture above, through the colored lens of the copper roofing. The cladding also bounces reflections of sunlight under the building’s twenty-five foot overhang.
The glazed peaks allow glimpses of activity between museum visitors crossing the entrance bridge, the sidewalk, and classroom activities within, while also allowing light into the below-grade structure. Planned to be constructed of an innovative and sustainable timber panel, the structure was designed to enable prefabricated structural elements to be lifted into the constrained site.
Whitney Education, New York, USA, 2012


Whitney Education — Model

Whitney Education — Model

Whitney Education — Model