ArtA — Ground floor plan
ArtA, Arnhem, The Netherlands, 2014
ArtA is a new founded cultural institute situated along the Rhine River in the city of Arnhem, The Netherlands. ArtA will combine the Museum Arnhem and Focus Filmtheater Arnhem.
Our proposal will serve as a link between the city and the Rhine, focusing on three main ideas: urban form, collective structure, and reflective space. A robust and identifiable public building for the city now and in the future, ArtA offers a multitude of interfaces for the city of Arnhem. Generous and flexible programmatic volumes support the production and experience of culture, as well as create a place for reflection and wonder—a transportive experience.
The design is an open and flexible structure, a “loose coat” of sorts. A multitude of spatial nuances in daylight, height, proportion, allow the building to adapt to an ever-changing culture-scape making it a productive place for both experimental and established forms of visual art, cinema and design. These “micro-environments” within the building reach a new mode of flexibility offering ArtA an endless catalogue of possibilities. The atrium, for example, can easily adjust to house a space for video projections, an art class, a book fair, or a fashion show.
While the new ArtA building will be a platform for culture in the world, it will also offer a place to slow down and reflect. As a “cloud,” the building rests just above street level, full of surprises for the visitor to discover. Strategic openings give onto the city, the Rhine, and the landscape offering a whole new perspective for Arnhem.
ArtA, 2014
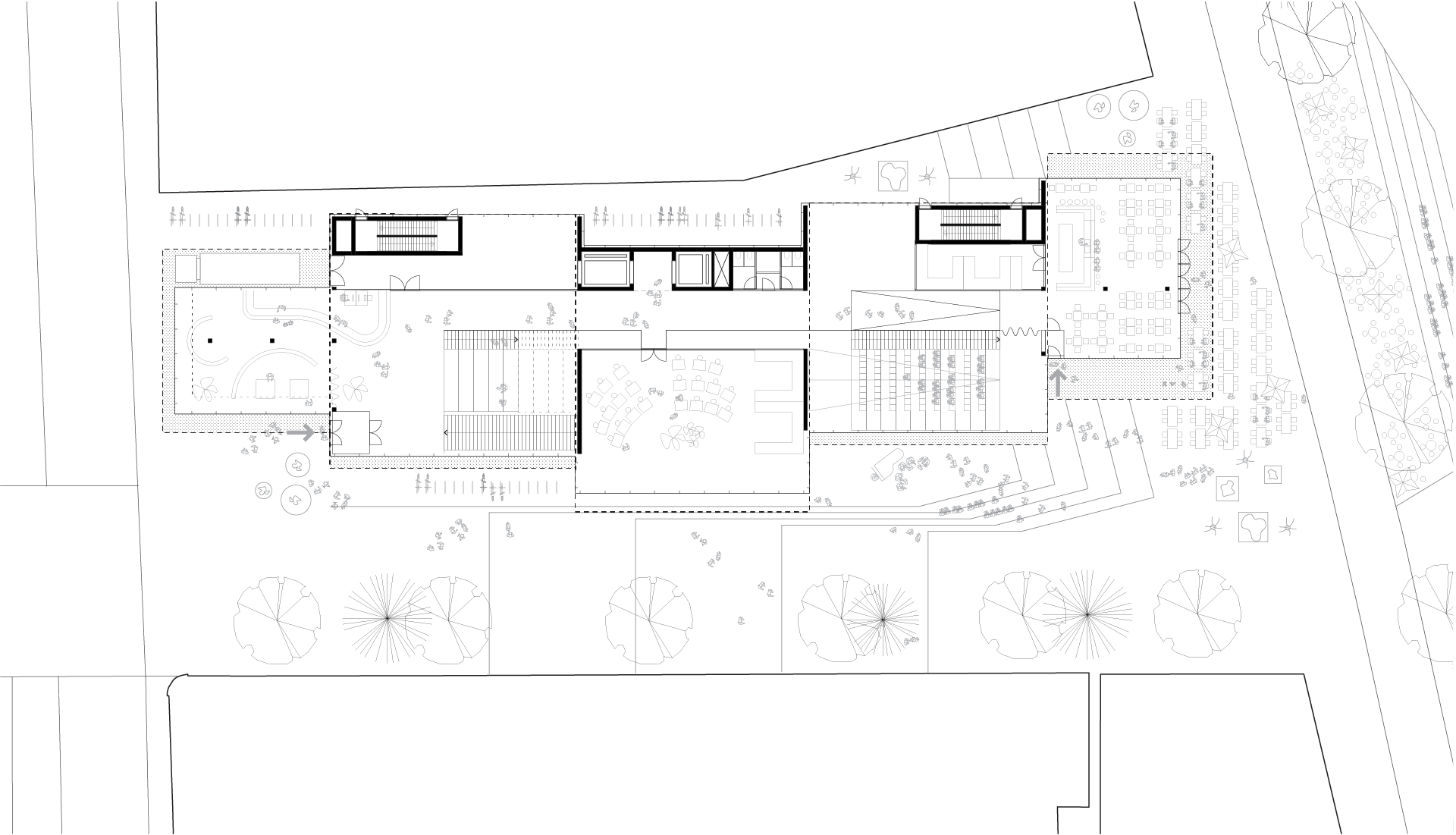
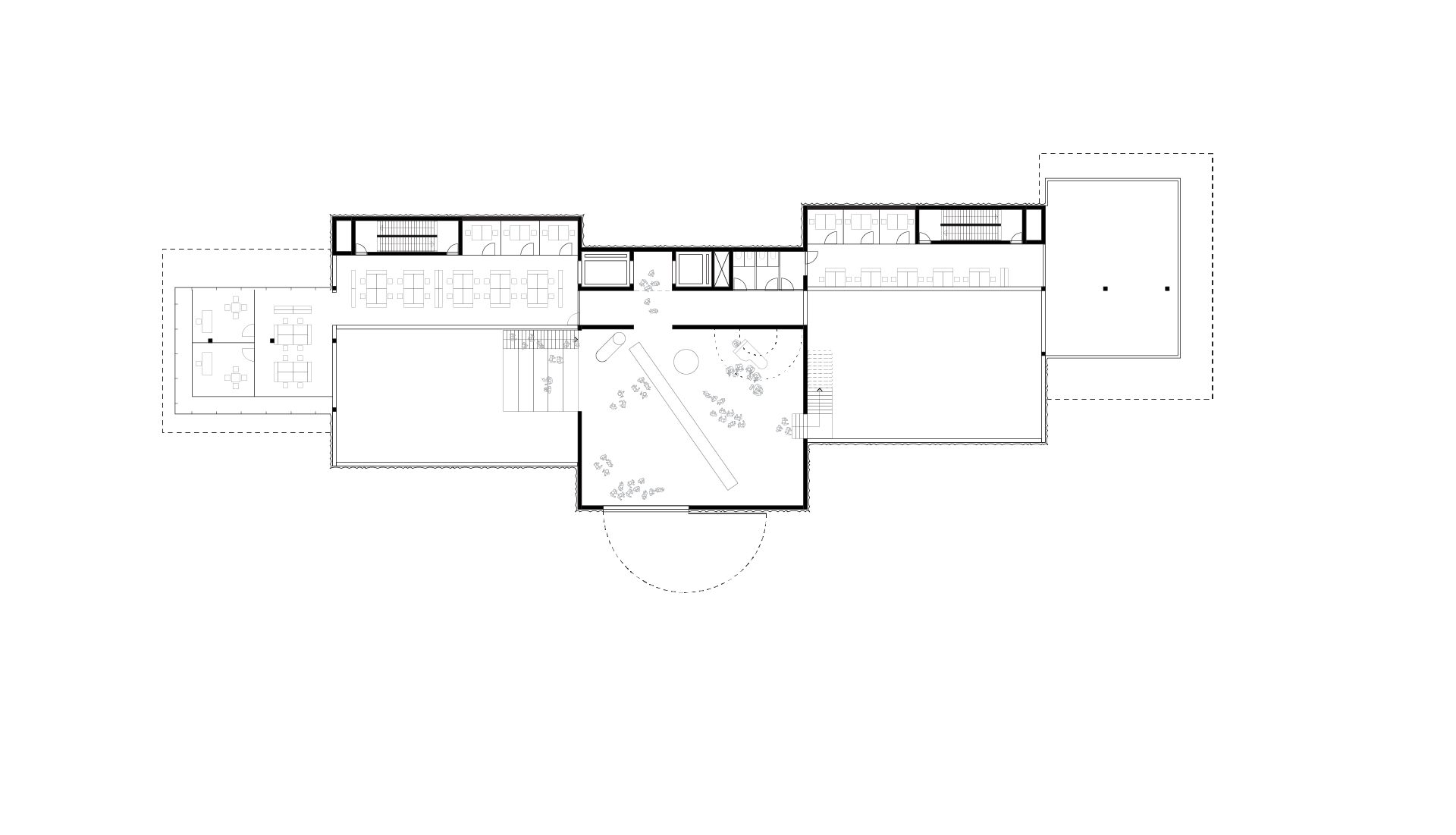
ArtA — Office plan
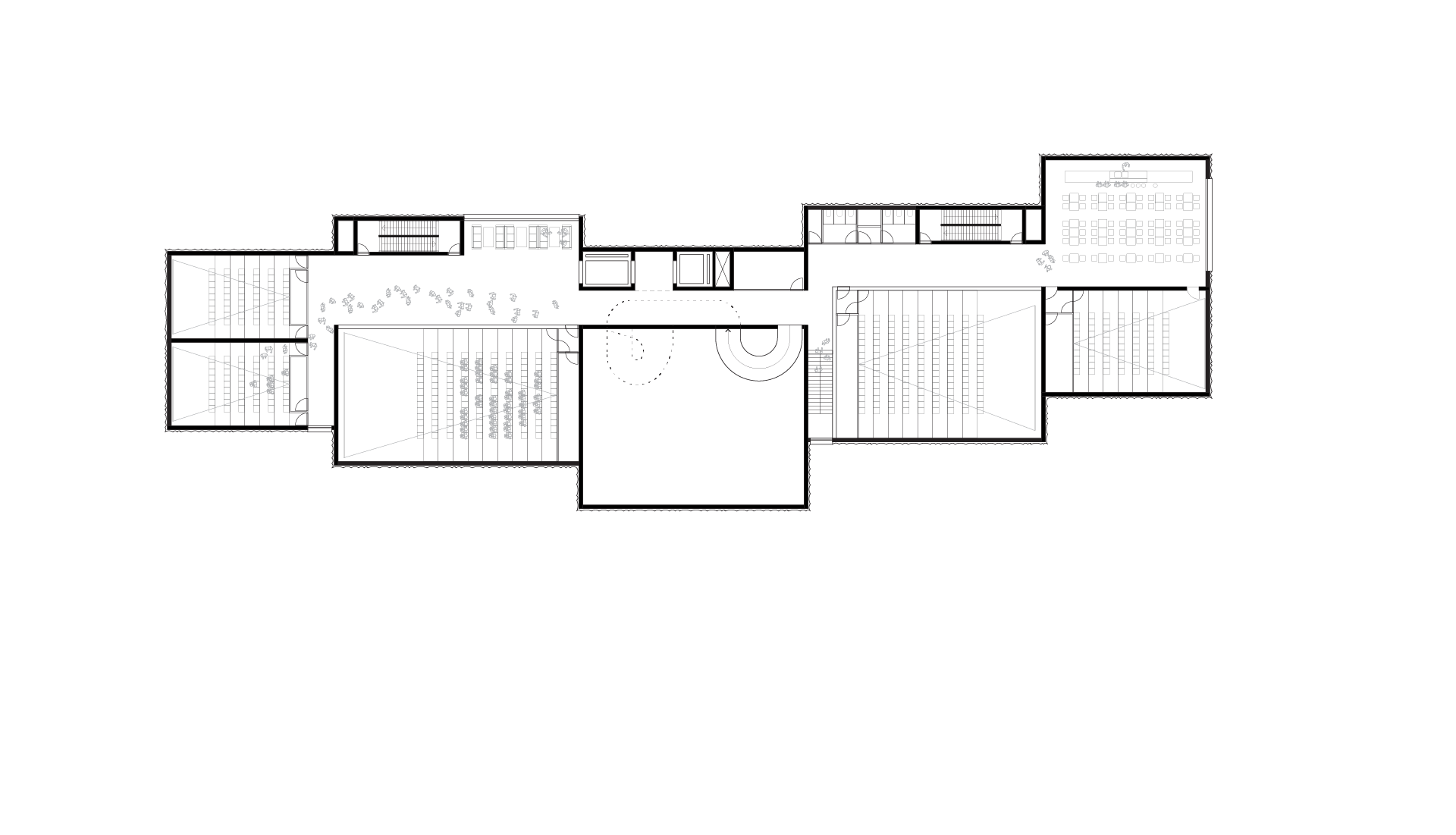
ArtA — Theater plan
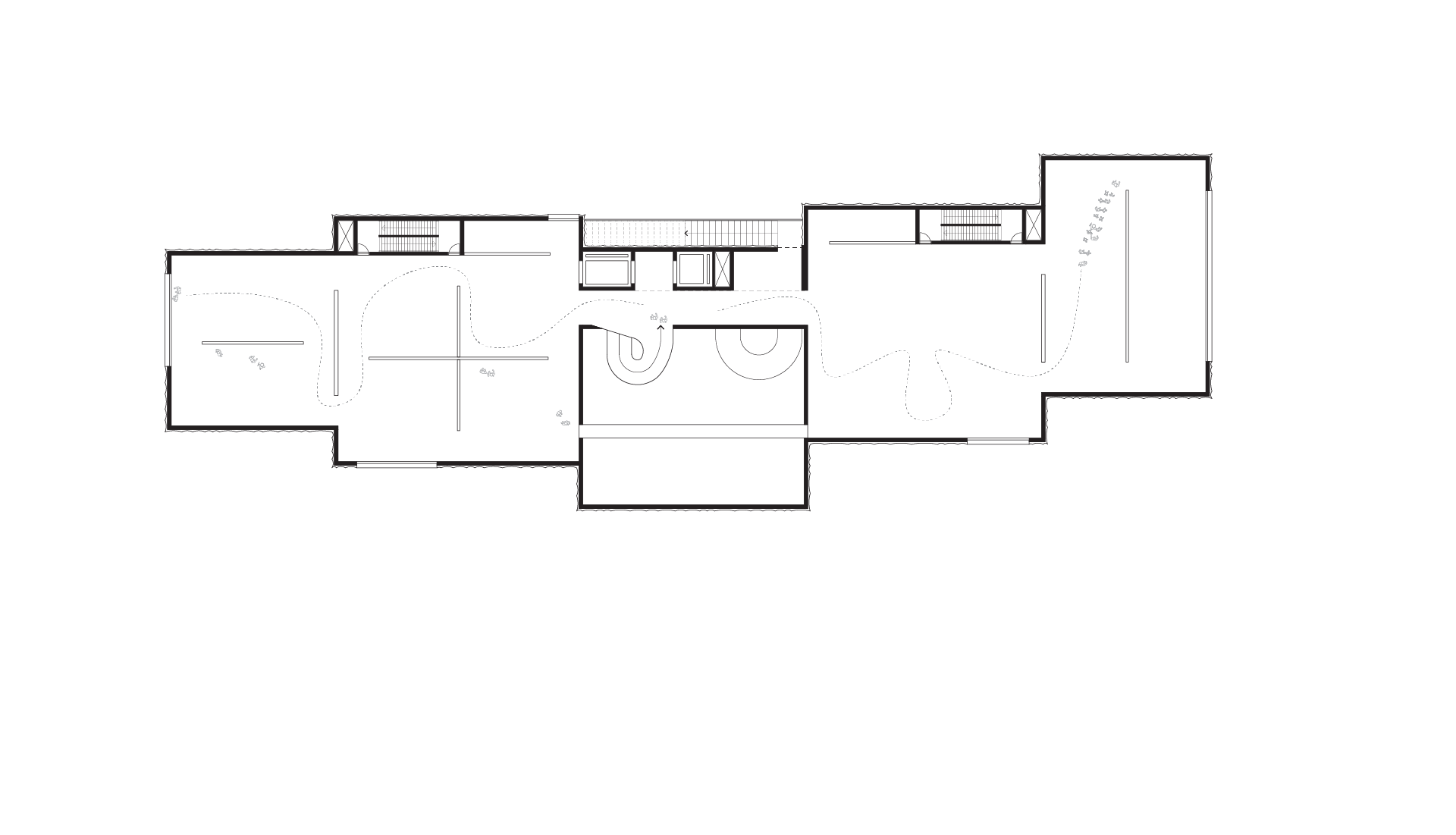
ArtA — Temporary exhibitions plan
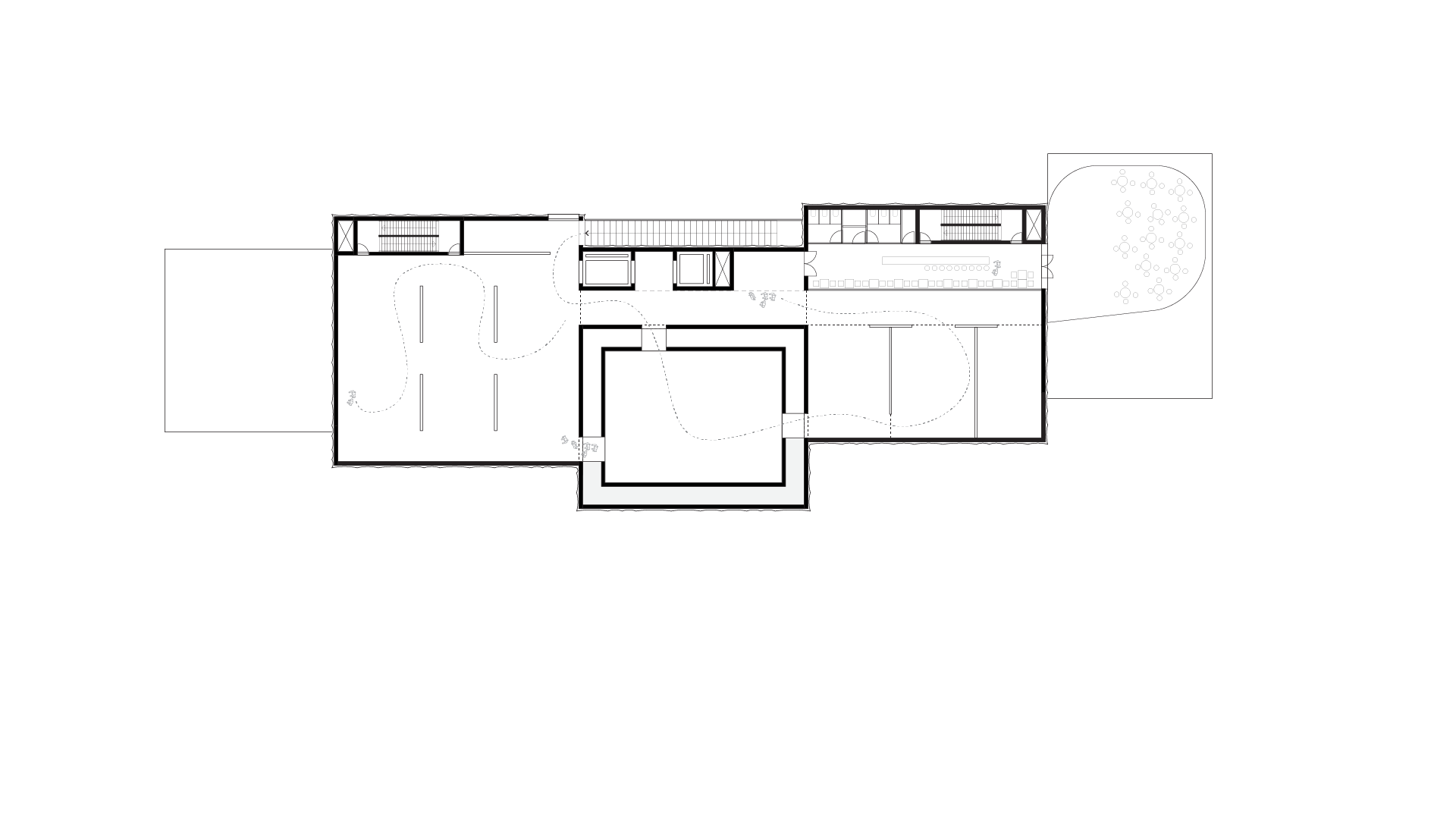
ArtA — Permanent collection plan
ArtA —
ArtA —
ArtA —
ArtA —
ArtA —
ArtA —
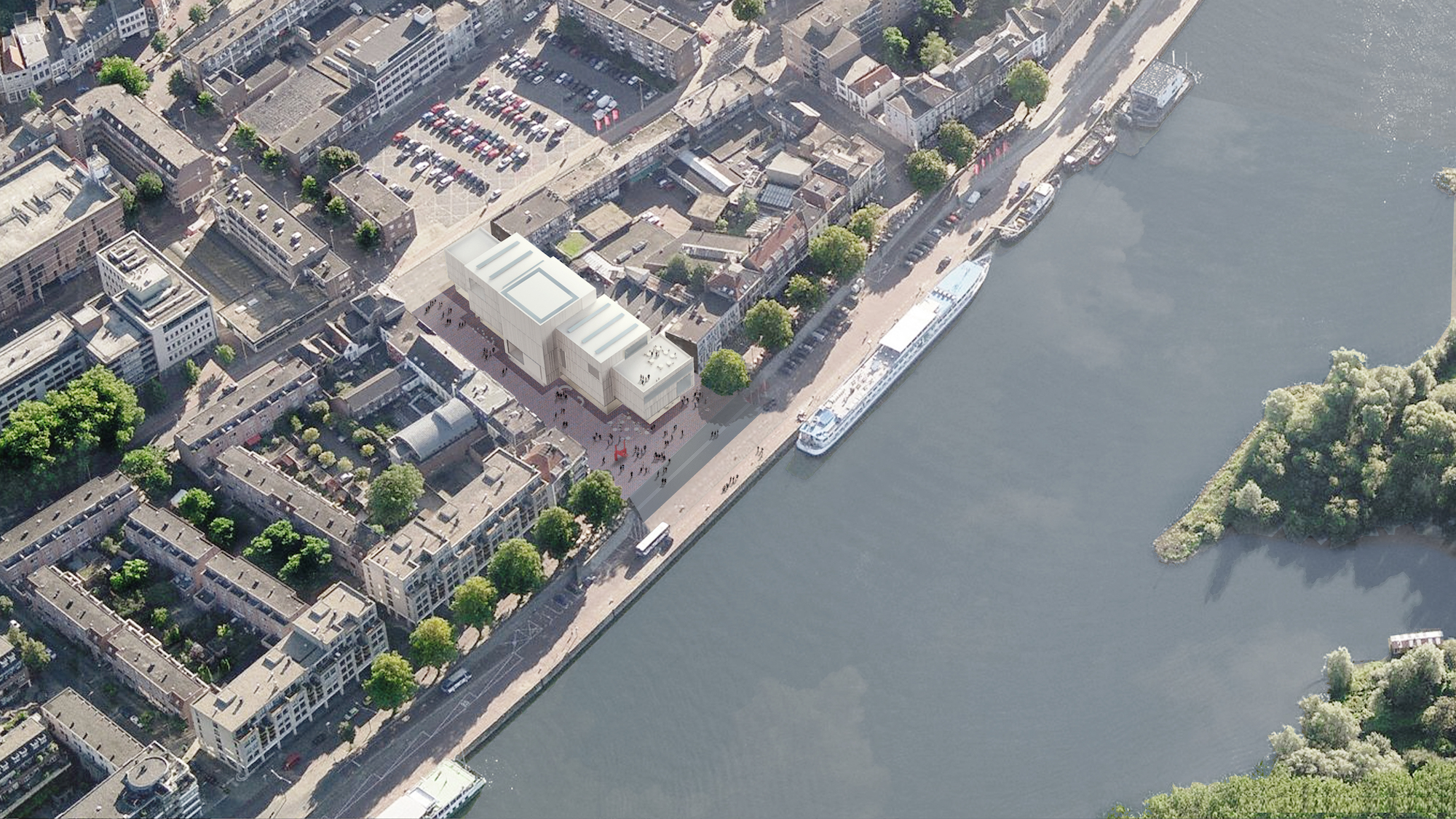
ArtA — Aerial view
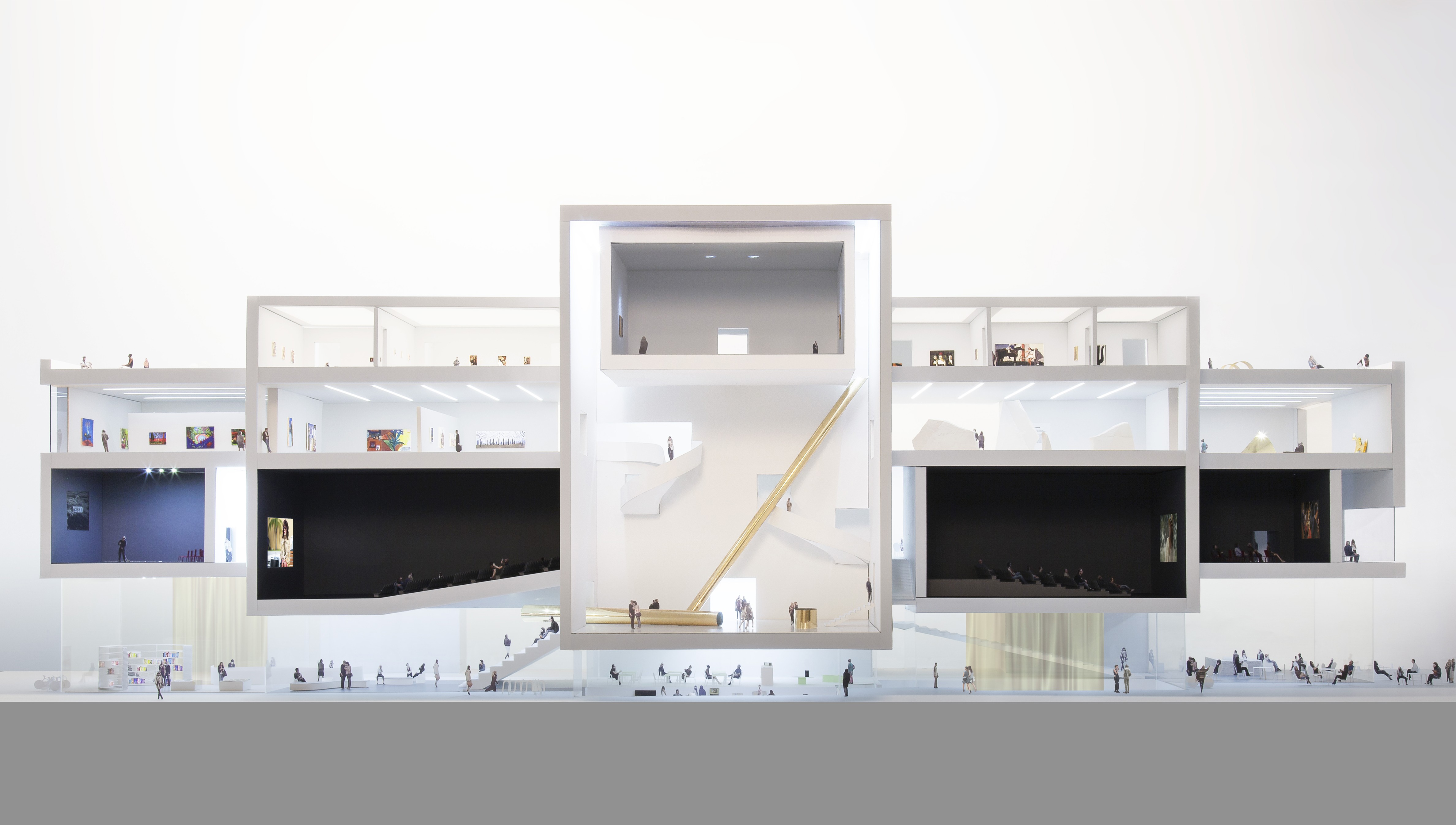
ArtA — Model
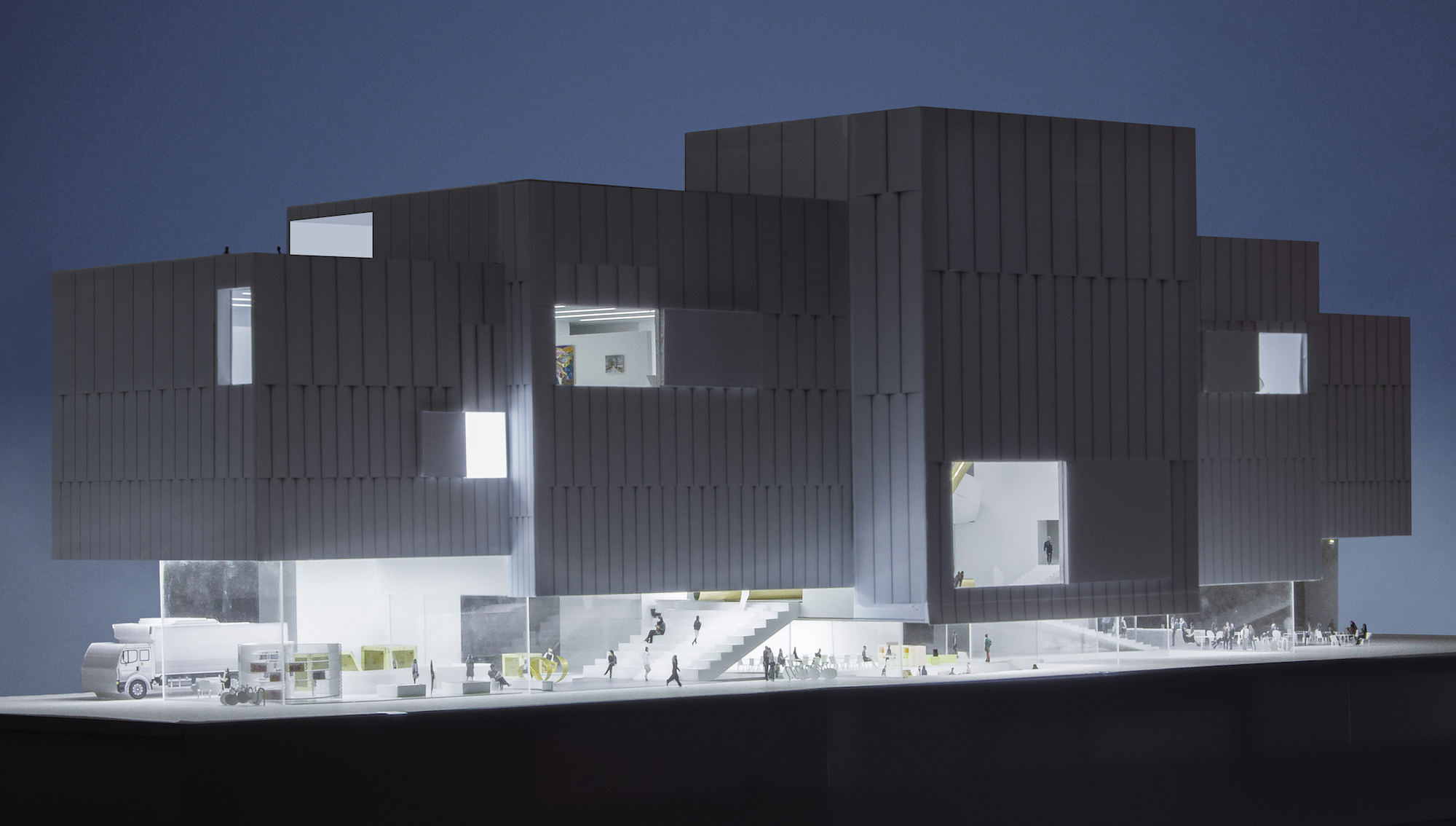
ArtA — Model
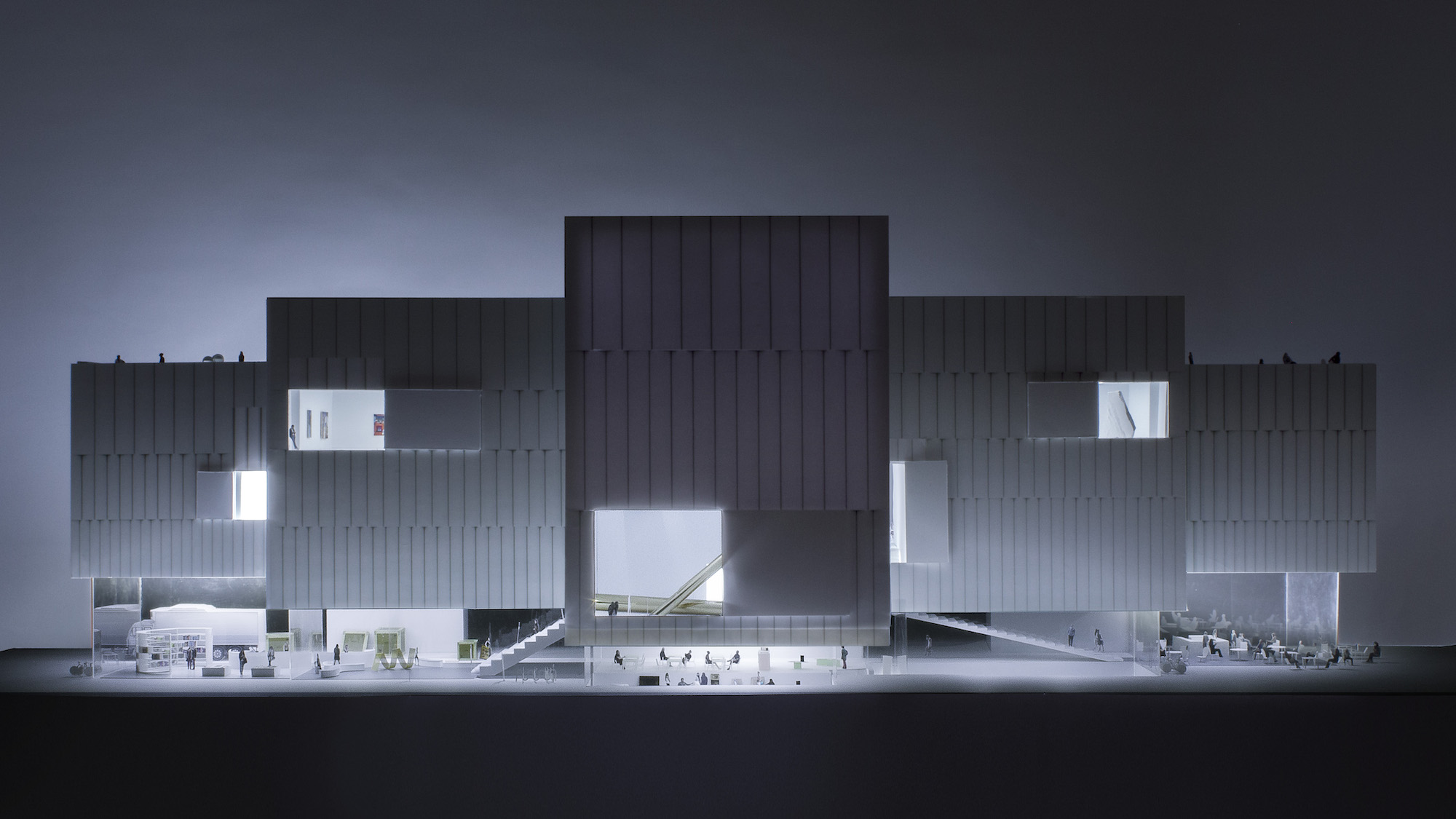
ArtA — Model
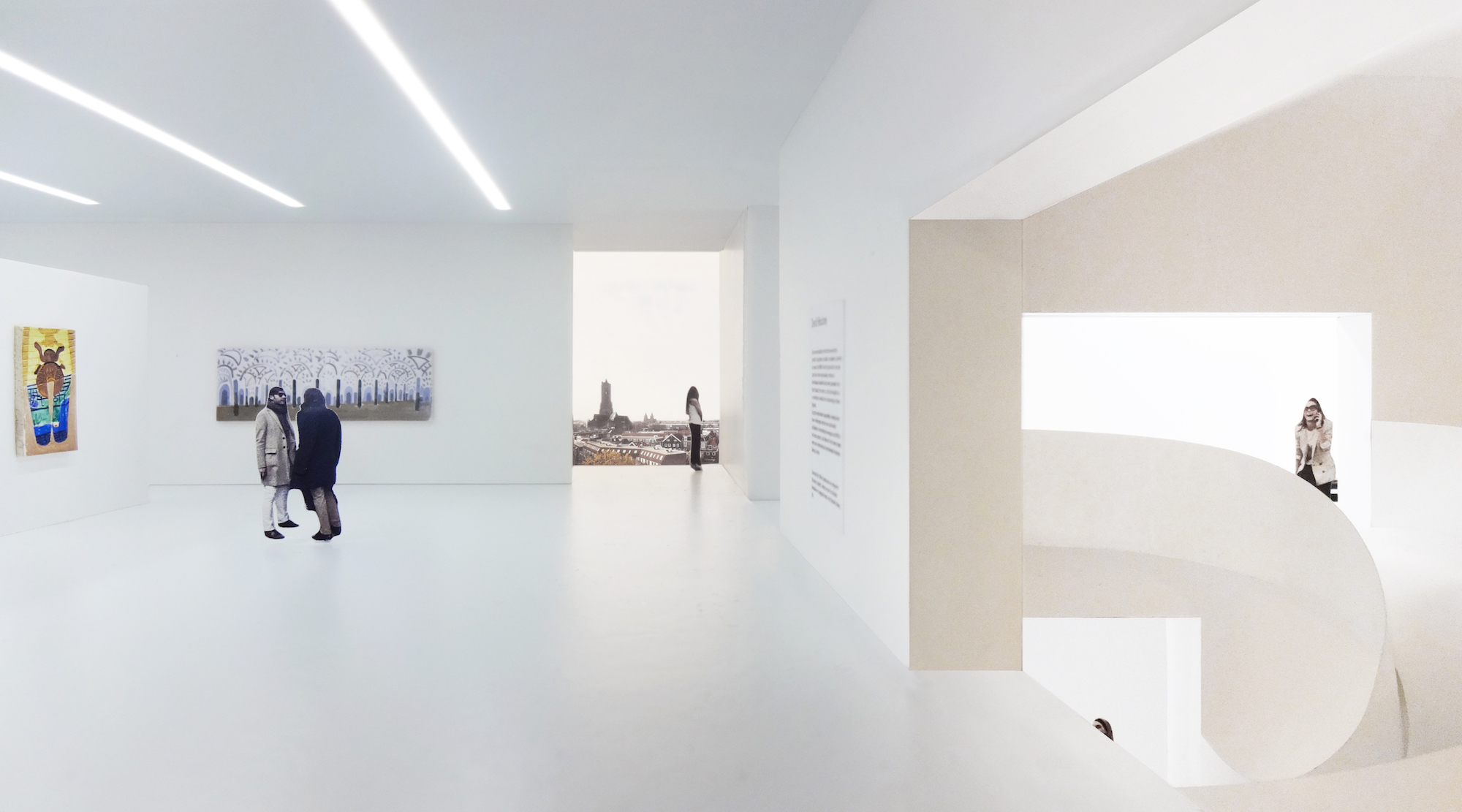
ArtA — Gallery interior