450 Warren — Exterior
450 Warren, Brooklyn, New York, USA
From row house brownstones to towers surrounded by green, the formerly industrial area of Gowanus is richly diverse in historic models of housing. A newly revitalized greenway adds to a specific context from which we question: What is a new model of living together?
Our design frees urban multi-unit dwelling from traditional protocols. We engage with what makes the city more livable: conversations with the outdoors and conversations with others.
We believe open space and green make living in proximity to one another more sustainable. Three courtyards create porosity to bring light and green deep within the site. A number of smaller structures open to the street and throughout the building. Textured masonry winds around each volume and courtyard, shadows move across differing orientations to register the movement of the sun and the seasons.
A community means shared spaces for living and relaxing together, but also informal interaction. A garden circulates the building as a hallway, corridors and stairs move outdoors. Neighbors see one another’s comings and goings across the way, and a shared entry courtyard encourages chat. Walls replaced with transparent mesh allow light and changing seasons to permeate the building’s activity.
Community living is also about contrasting spaces for privacy and intimacy. Each apartment entry is directly from the exterior. A front porch begins the transition to private space, reminiscent of neighborhood front stoops, a threshold between in and out, and communal and individual.
Living areas are a gradient of indoors and out, defined by their relationship to the landscape that fills the courtyards. Large terraces extend each living space outdoors. Intimate balconies create a buffer from the street for master bedrooms. Courtyards allow windows on three sides of every apartment. A mix of window sizes define atmospheres of changing natural light and framed views to courtyards and the neighborhood beyond.
450 Warren, Brooklyn, New York, USA
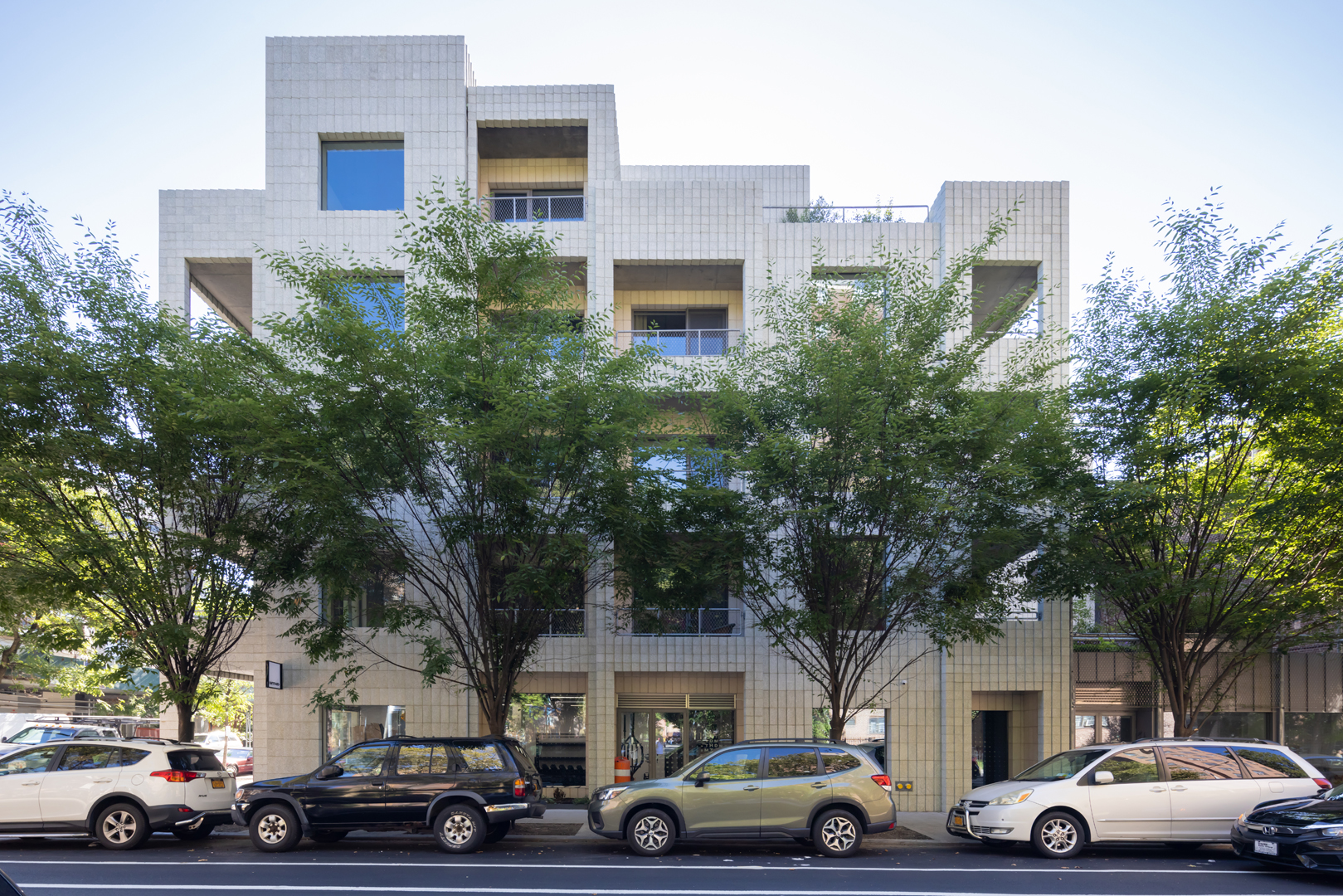
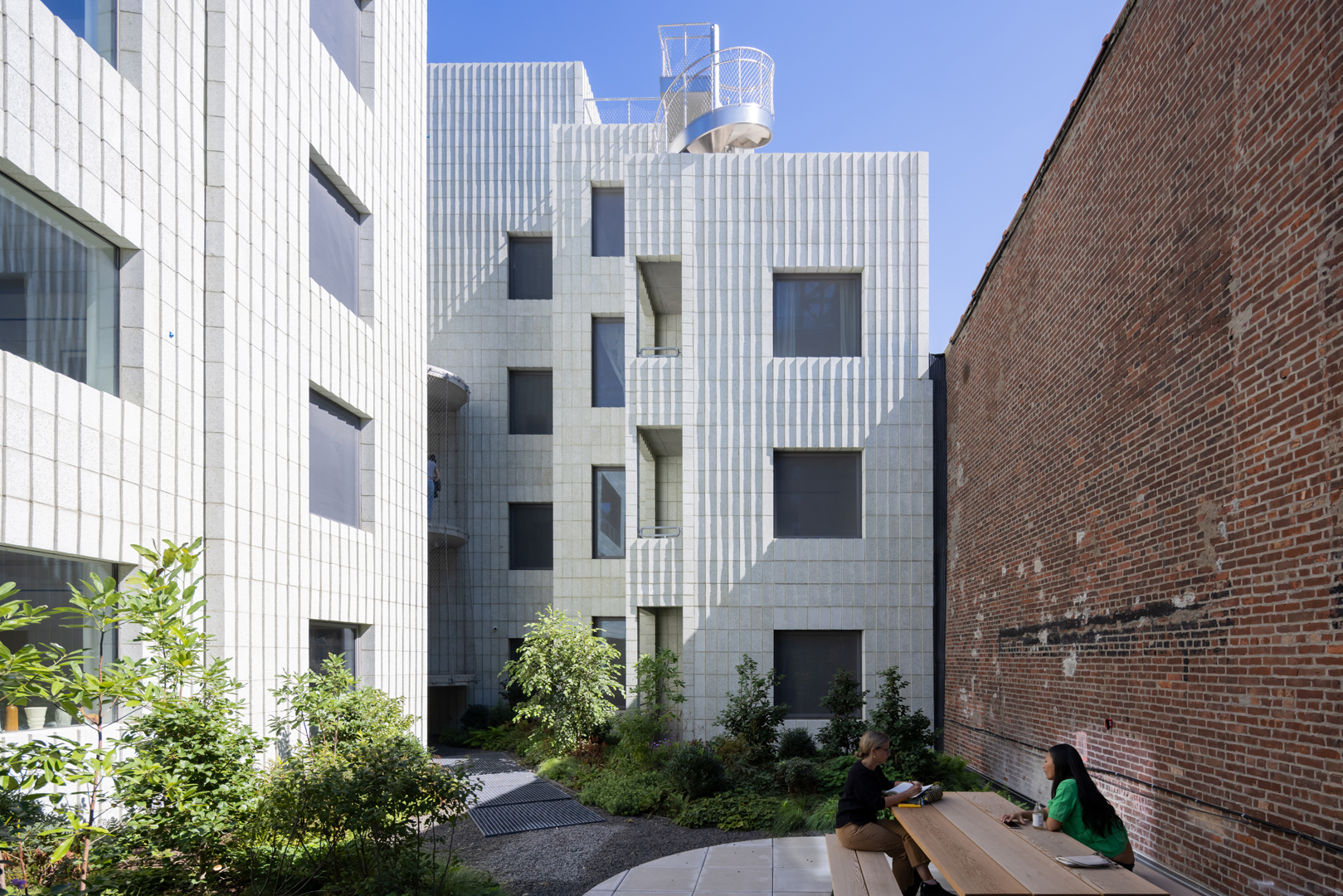
450 Warren — Garden
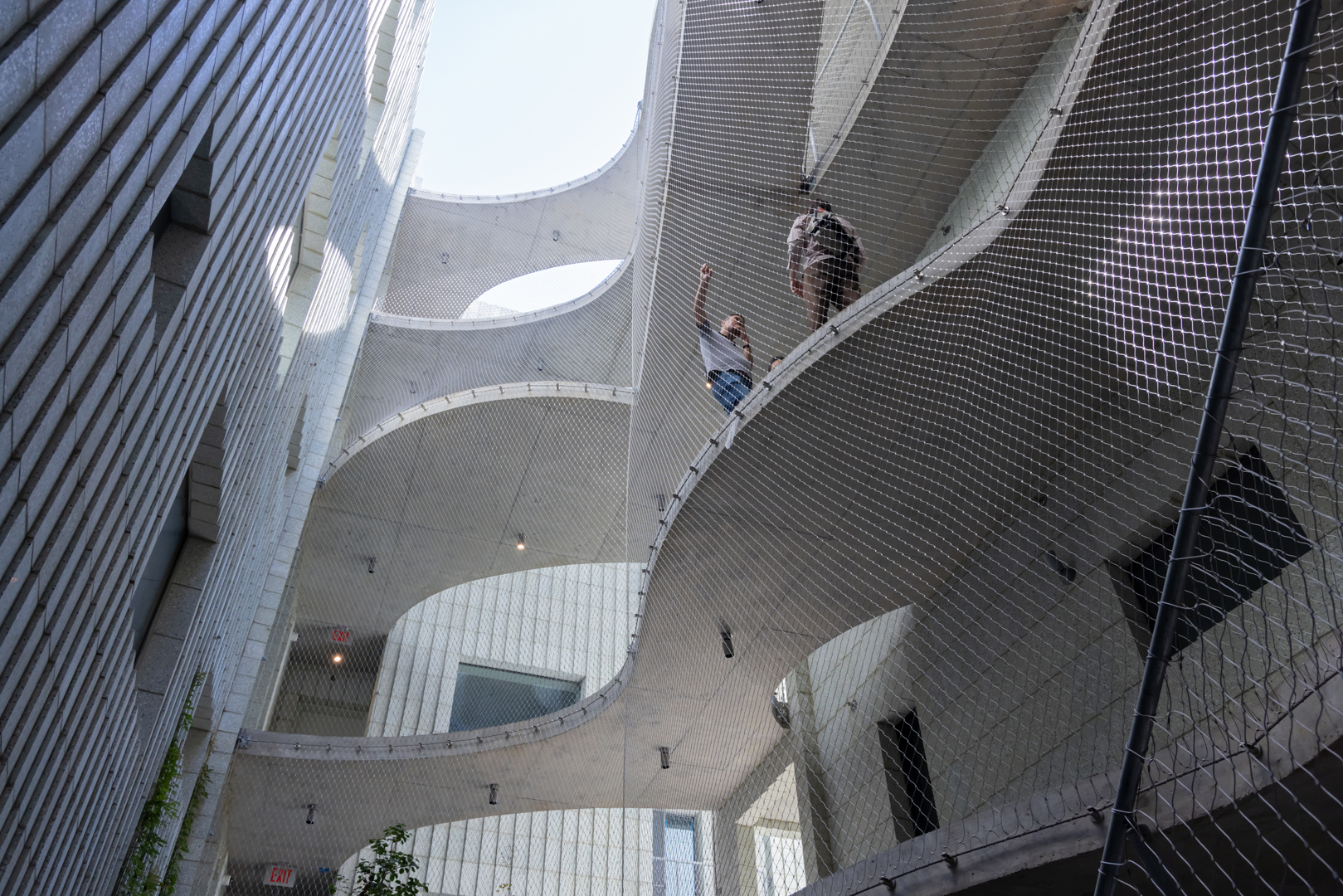
450 Warren — Courtyard
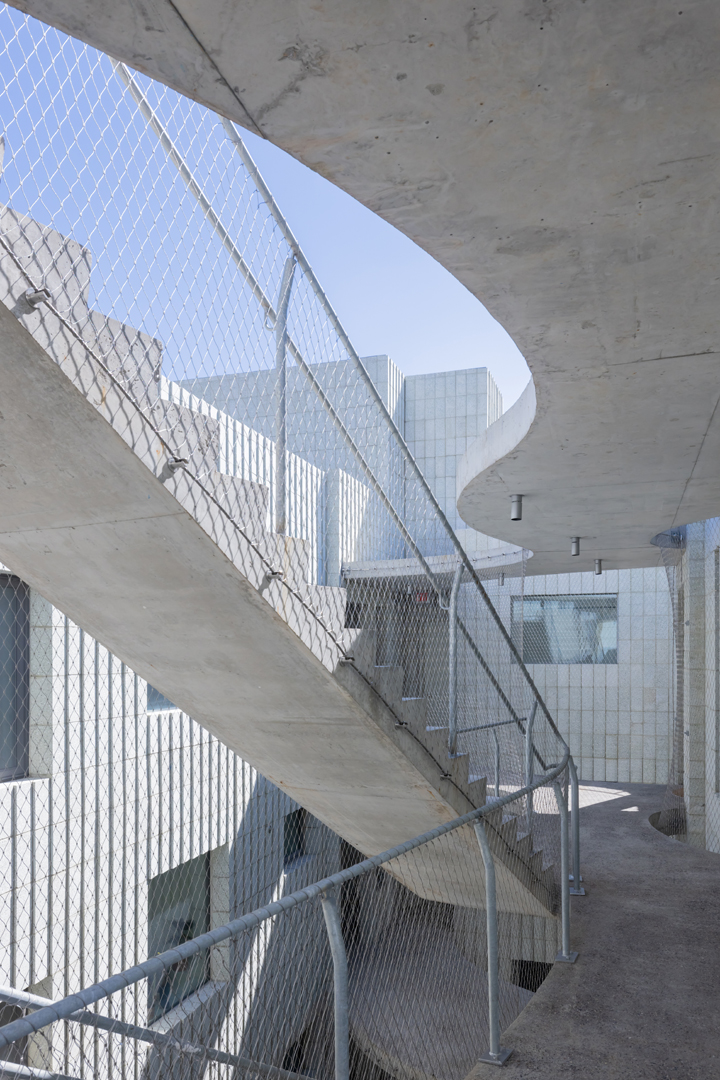
450 Warren — Common Outdoor Space

450 Warren — Axonometric
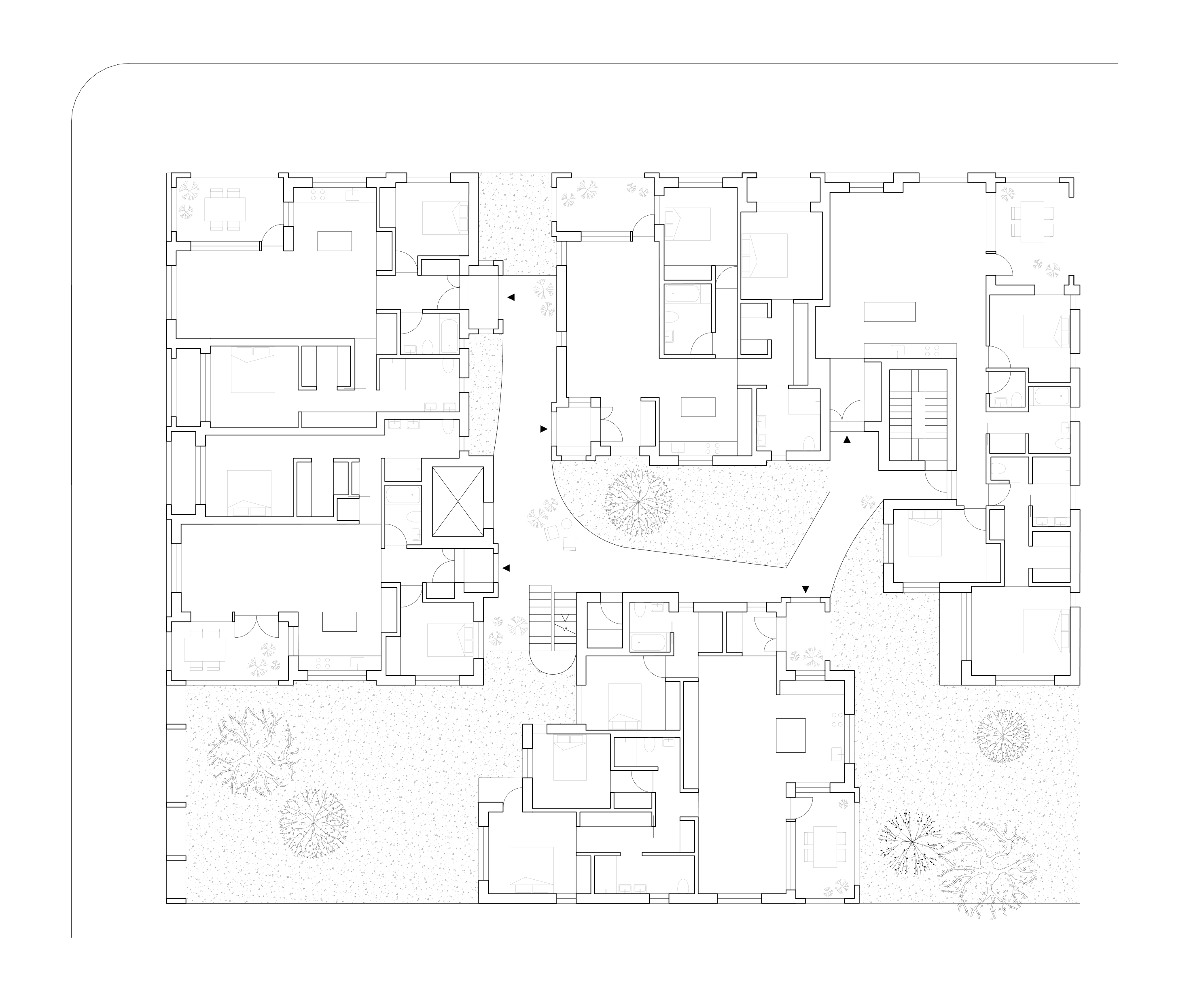
450 Warren — Floorplan
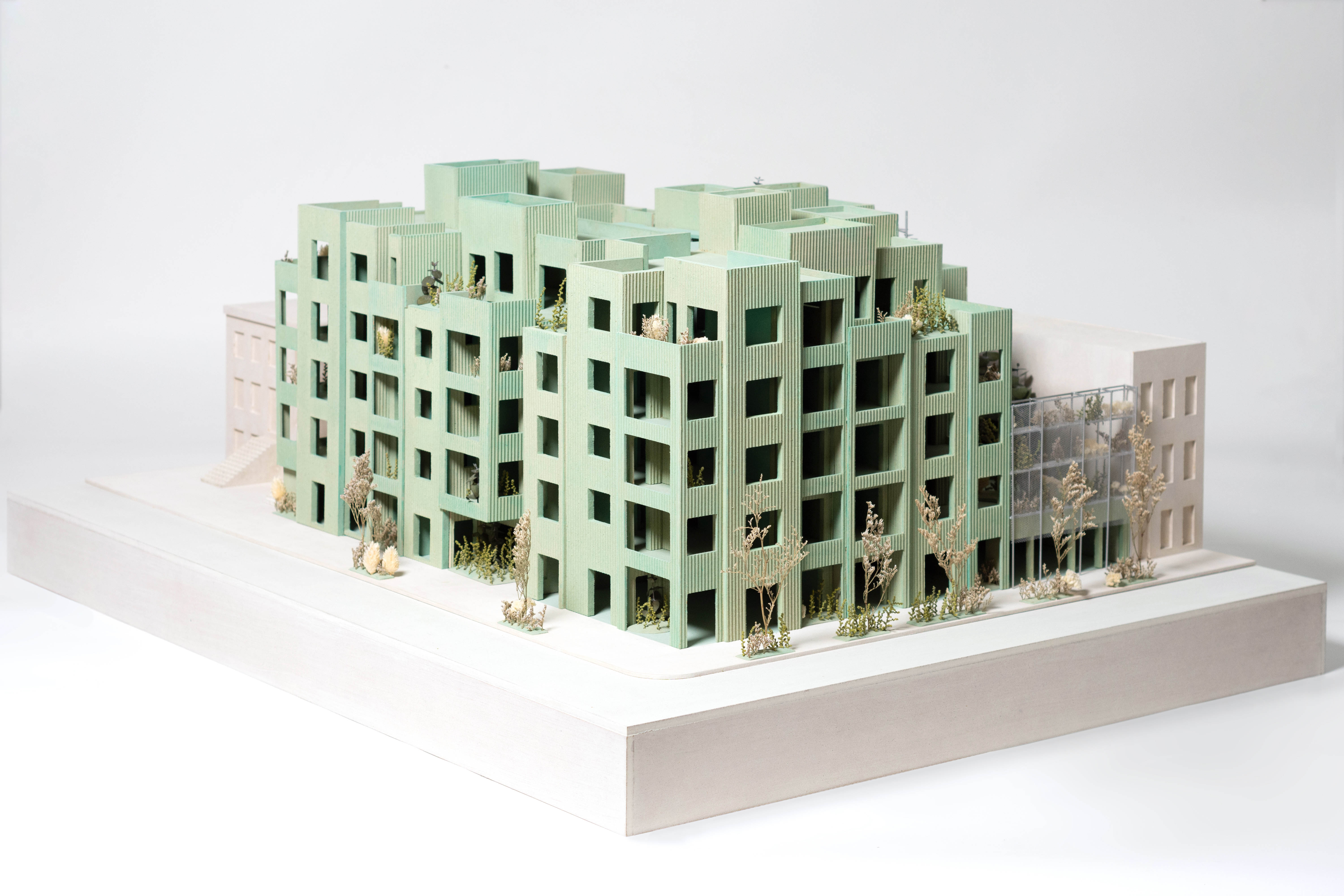
450 Warren — Model