144 Vanderbilt Ave — Exterior
144 Vanderbilt Ave, Brooklyn, New York, USA,
This project represents the third installment (after 450 Warren and 9 Chapel) in a series aimed at transforming the conventional multifamily housing typology in New York. Its distinct corner location, straddling two zoning districts, heavily influences the building's structure and layout. On one side, it aligns with a row of townhouses, rising to four stories. On Myrtle Avenue, known for its commercial activity, the building expands to accommodate six residential floors above two commercial levels. The project explores these two contrasting urban experiences, creating a structure that acts as a porous barrier, housing a tranquil inner haven that contrasts with the vibrant street life.
The building is filled with greenery. Its staggered design offers a variety of communal outdoor spaces, each distinct in size and function, fostering collective activities. A verdant, secluded backyard extends the local streetscape, while a central courtyard is enlivened by surrounding movement. An elevated public square also provides a visible communal area that blends indoor and outdoor environments.
The units are designed to engage residents in multiple environments simultaneously. Every apartment enjoys access to both the lively street front and the more serene interior of the site. Residents also have proximity to shared outdoor spaces within the building, encouraging outdoor living, neighborly interactions, and engagement with the building's communal life.
The building's facade comprises precast concrete panels of varying shape, size, and finish. This diversity contributes to the building's unique and robust urban appearance, marking it as a bespoke architectural piece within New York's multifamily housing landscape.
144 Vanderbilt Ave,
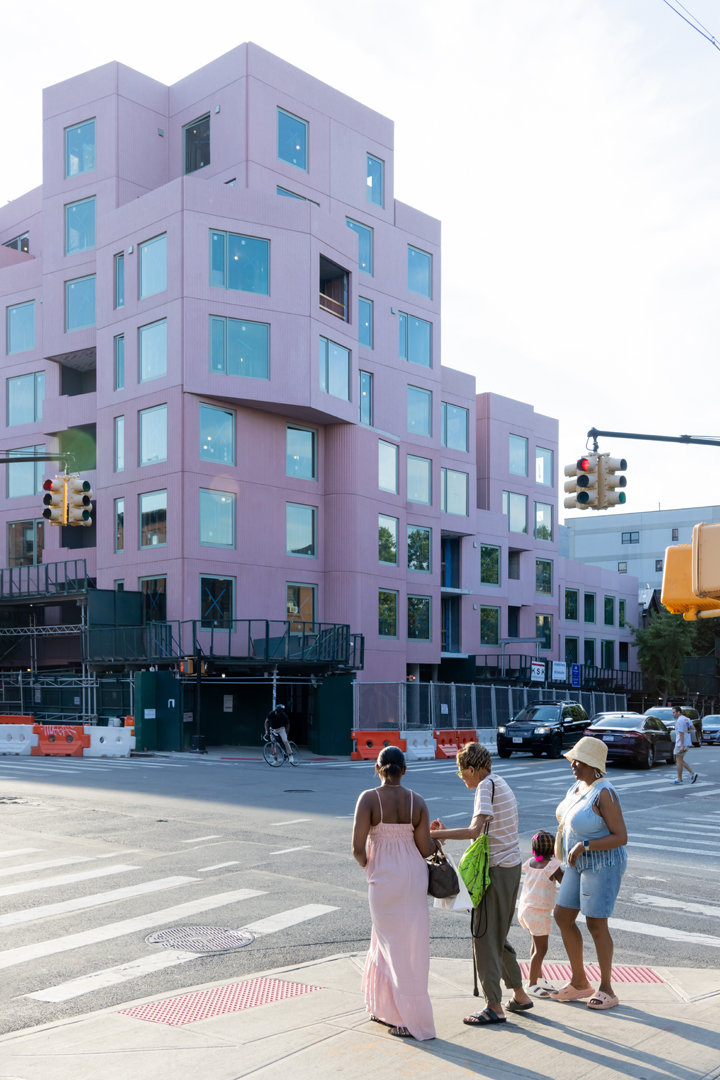
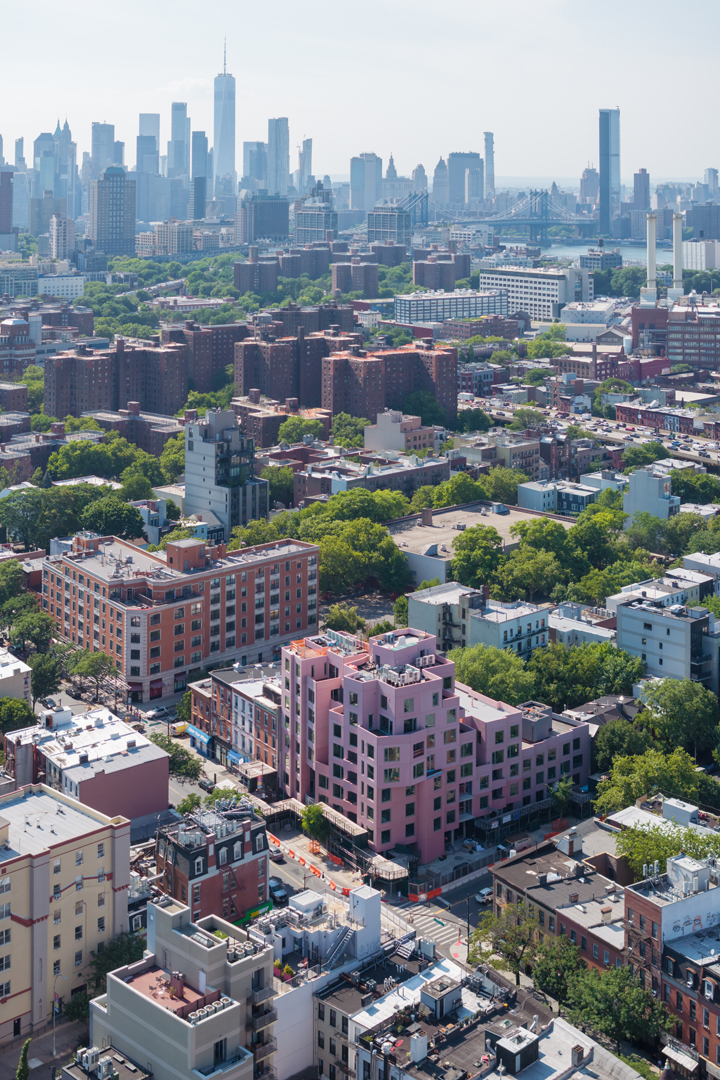
144 Vanderbilt Ave — Aerial
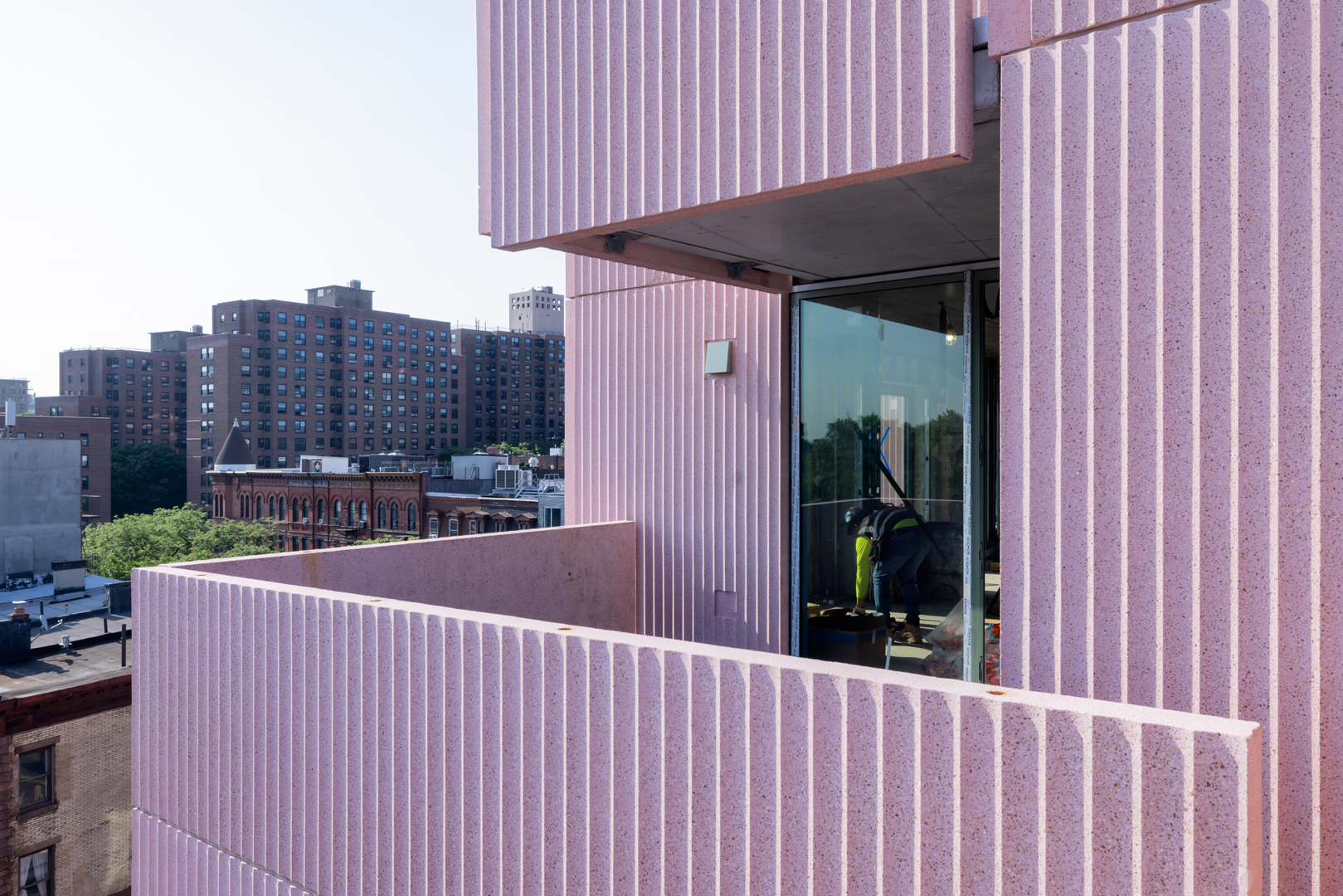
144 Vanderbilt Ave — Exterior Detail
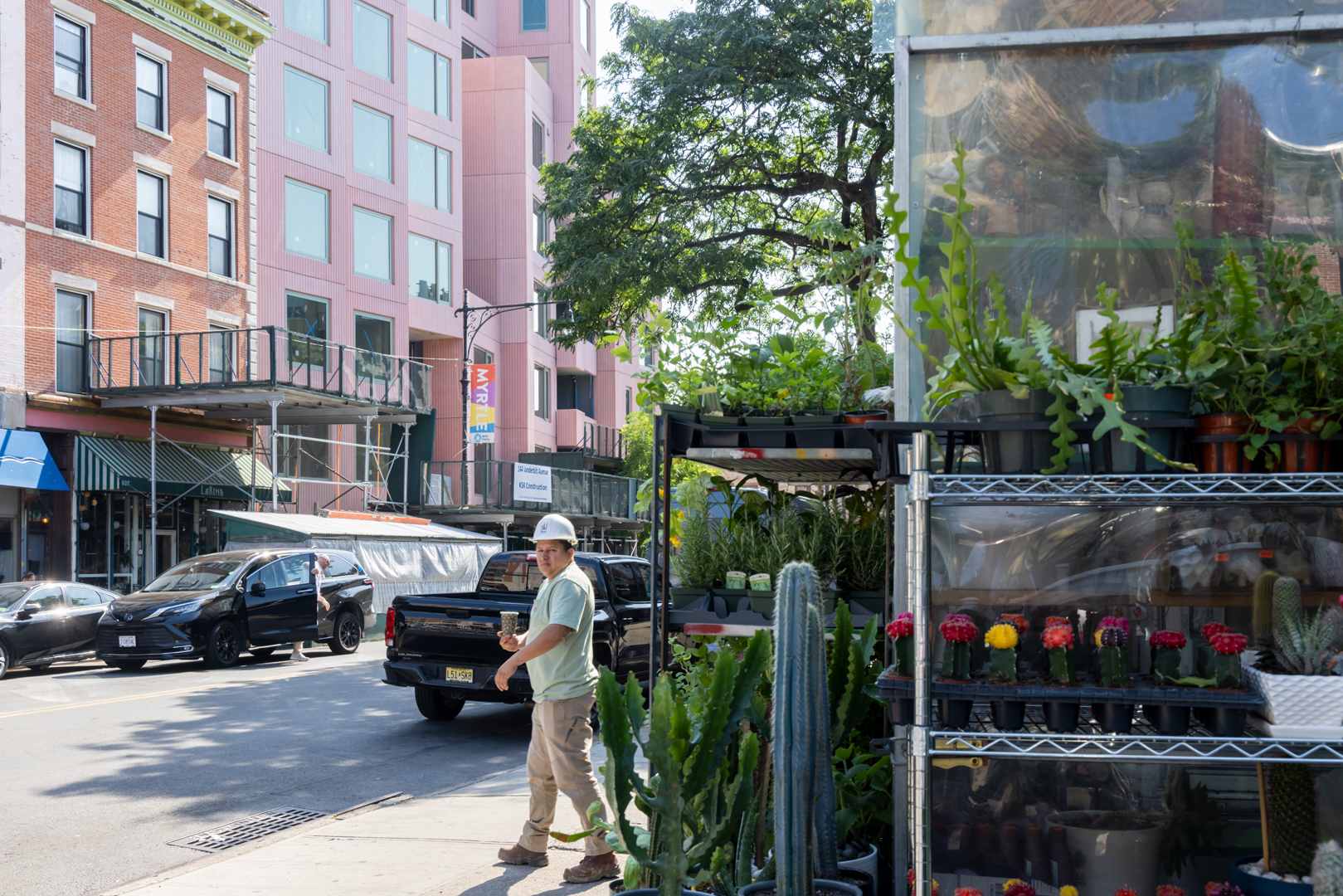
144 Vanderbilt Ave — Exterior
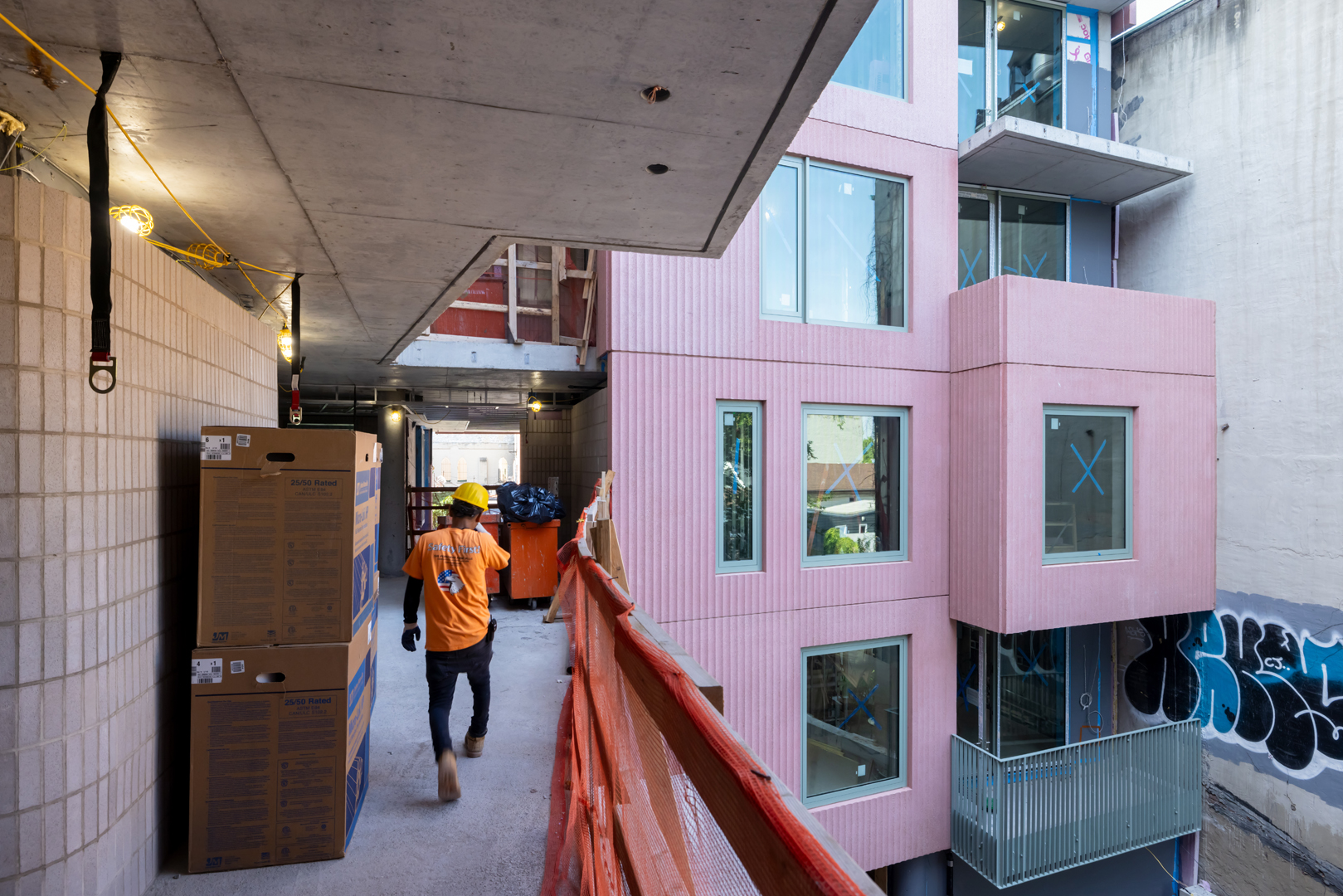
144 Vanderbilt Ave — Construction
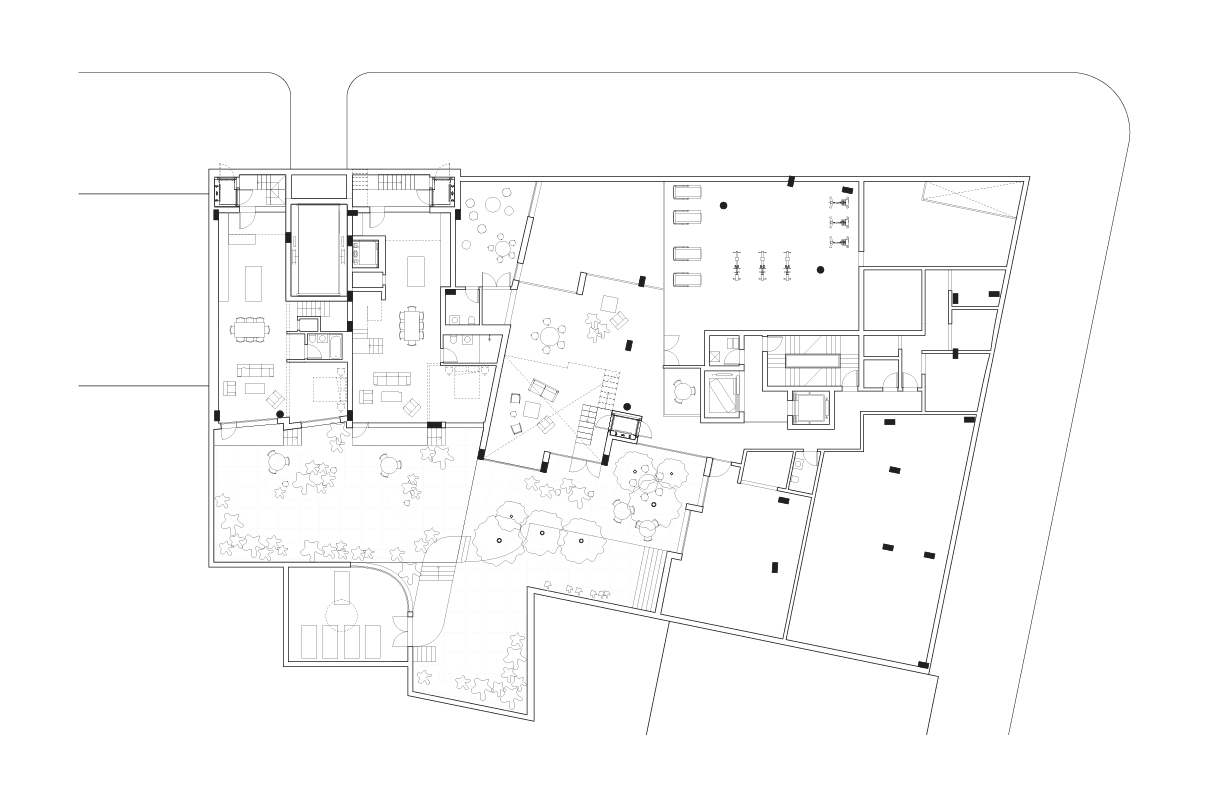
144 Vanderbilt Ave — Floor Plan
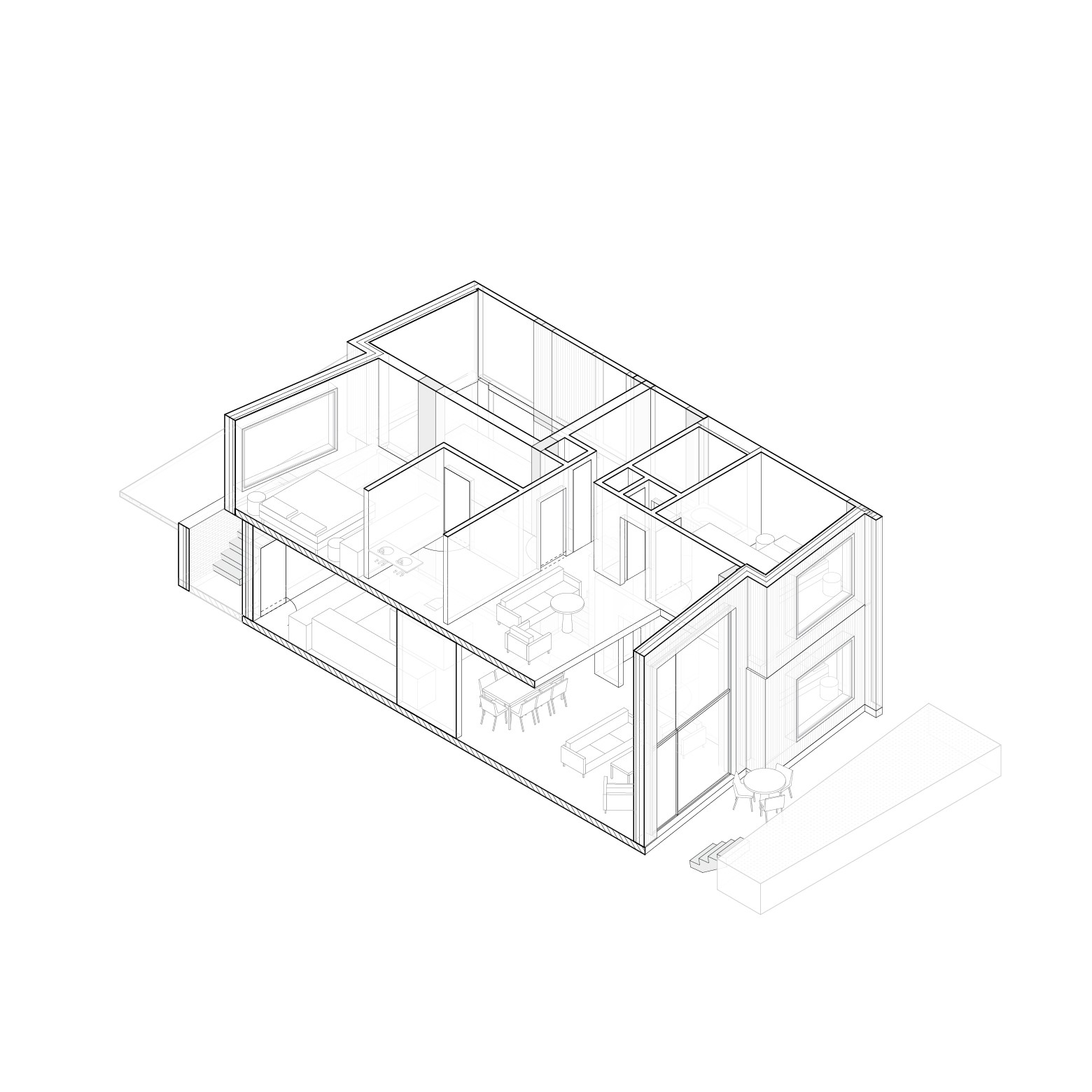
144 Vanderbilt Ave — Unit Axon