Duravcevic - Ben Ari House — Porch
Duravcevic - Ben Ari House, Long Island, New York, USA,
Arriving at a clearing in the woods, the scenery overlooking the Long Island Sound opens up almost without warning. Lush woods, soft hills, grassy clearings, and a blustery coastal brush presents a collage of disparate landscapes within a 20-acre North Fork site.
Sited into a slope, we organized a simple cruciform of gable volumes to frame a collection of varied views instead of a singular panorama. The house seeks to sample the lively terrain, bringing together different qualities of light, landscape, and vista to define interior spaces.
Each wing serves a different function, and each quadrant has a different relationship with the land. The higher and more intimate bedroom volumes are tucked into the woods, while the glazed living areas sit above a soft clearing that slopes down to the water. The wings come together in a warm dining area and library nestled into the central space between volumes, its four open corners allowing disparate views onto the landscape.
A deep roof overhang defines a continuous porch that wraps the entire perimeter, creating diverse exterior spaces that extend each living area. An elegant zinc-clad curved roof defines a large outdoor living area. A roof terrace between the four gables creates discrete framed vistas. Above this shared center and discretely burrowed between the four gables is an intimate roof terrace, sneaking vistas bordered by the gables’ diagonal lines.
Patrick Cullina’s sensorial and evocative landscape design works with existing topography and native species while carefully introducing new elements. The resultant cultivated landscape echoes the architectural sensitivity to the vernacular, simple gestures highlighting the found beauty of the land.
Duravcevic - Ben Ari House,
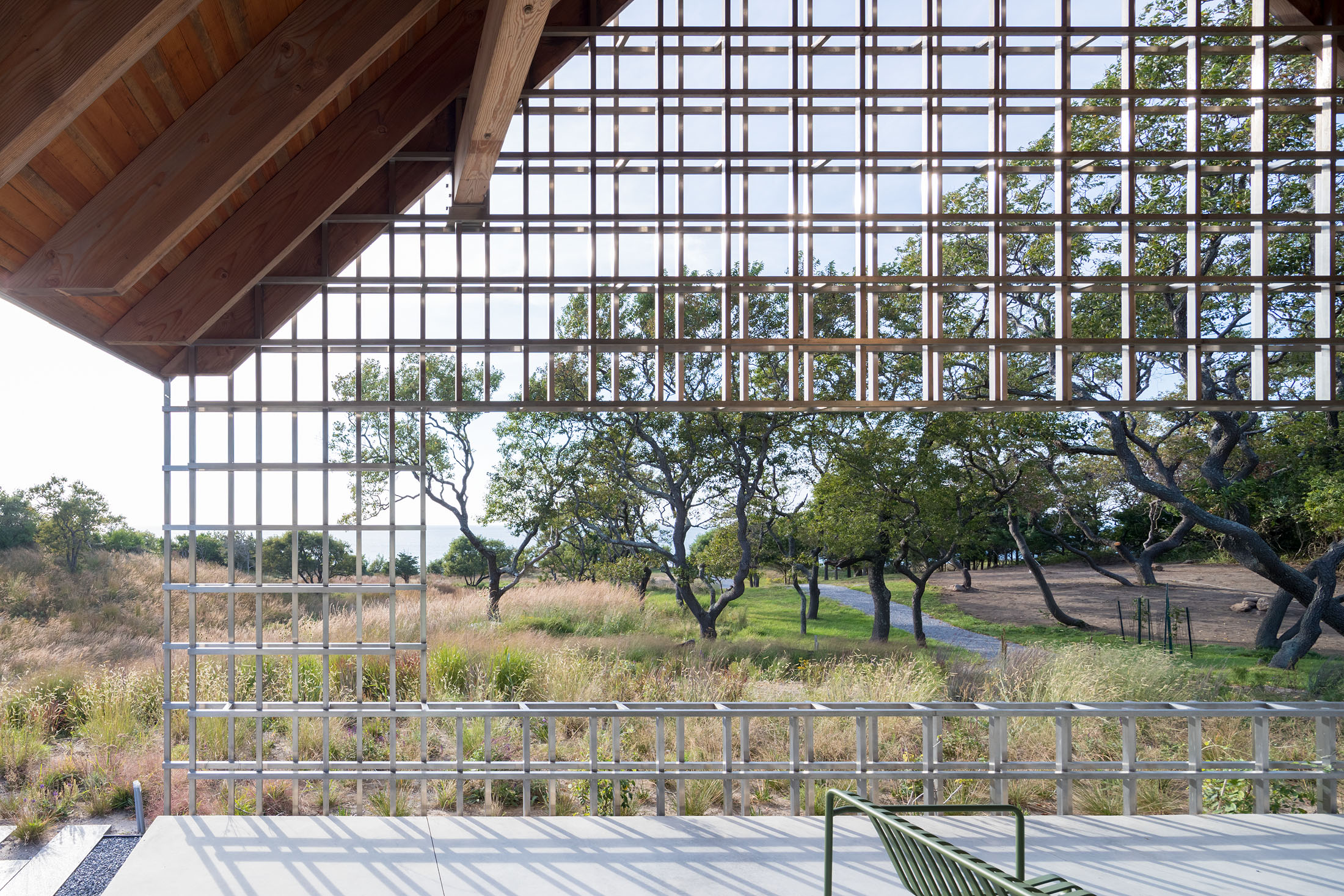
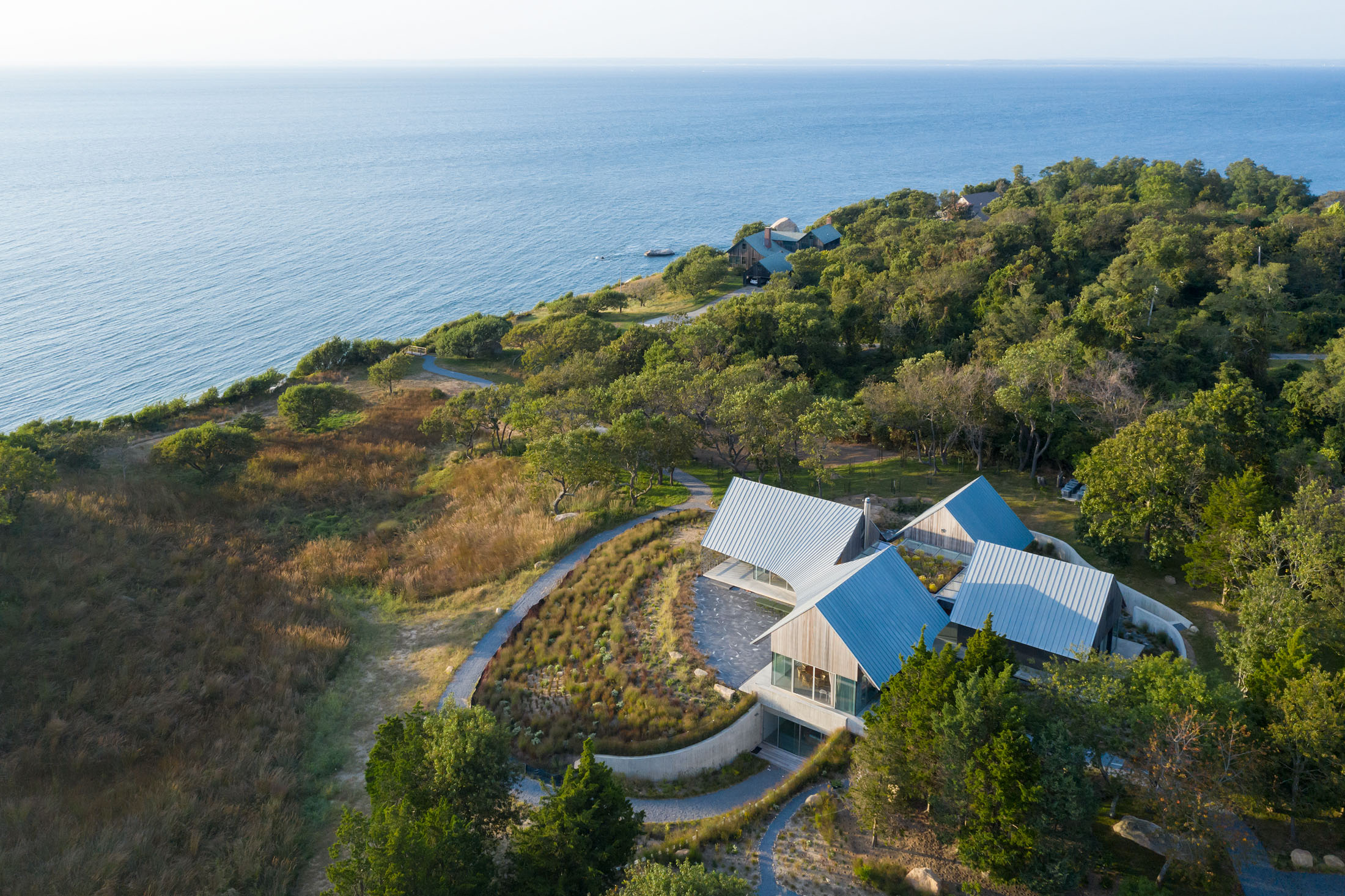
Duravcevic - Ben Ari House — Aerial view
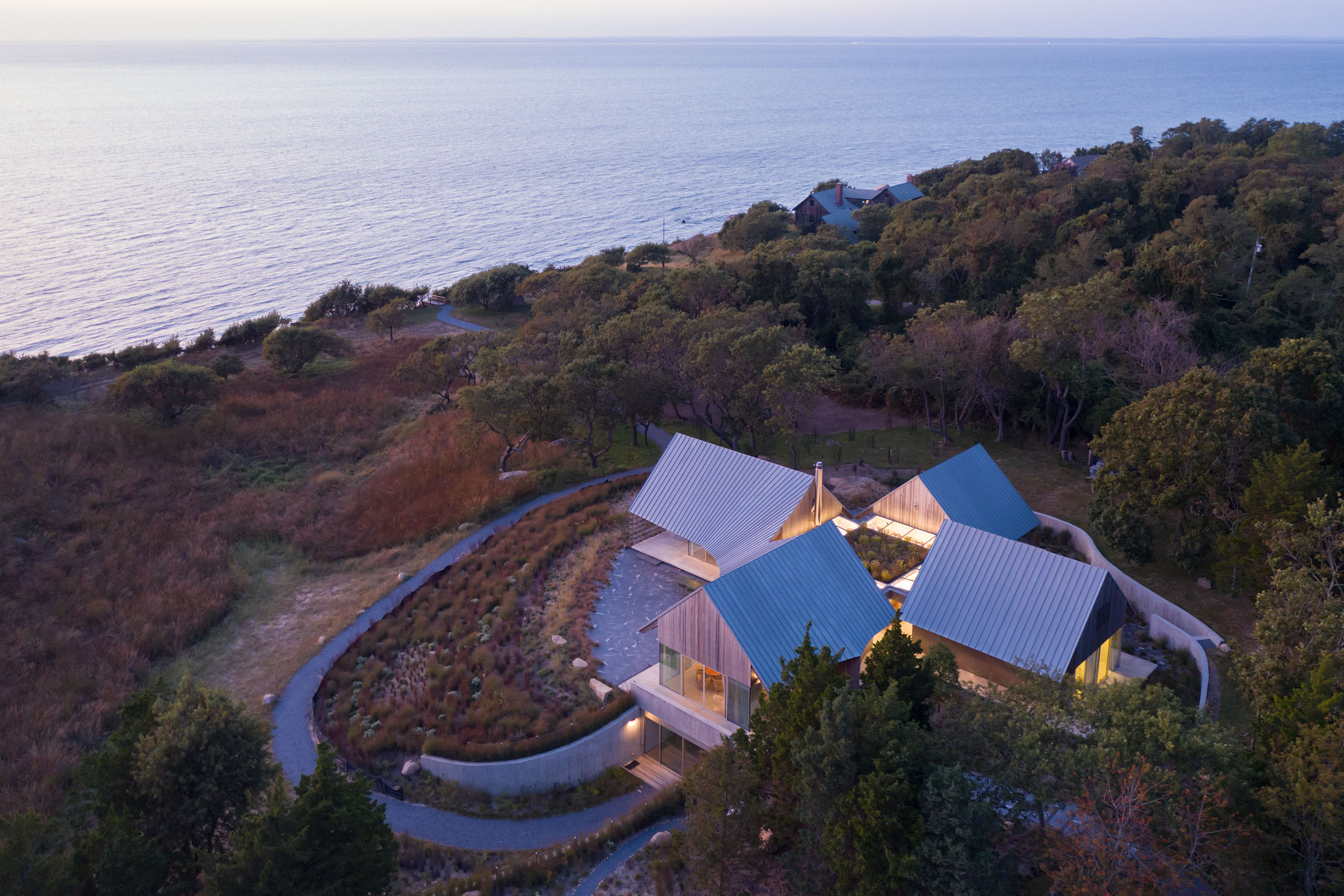
Duravcevic - Ben Ari House — Aerial view
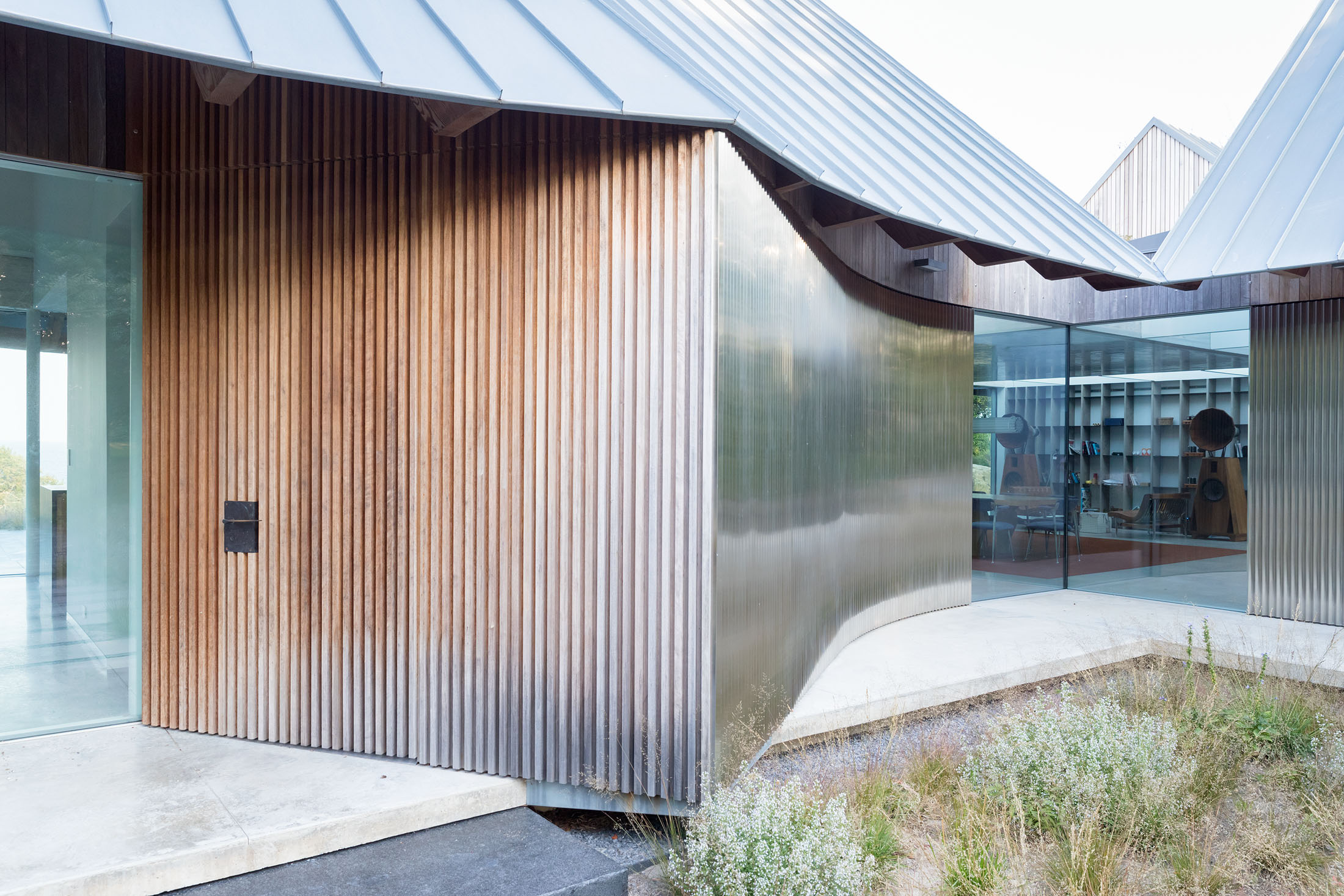
Duravcevic - Ben Ari House — Exterior
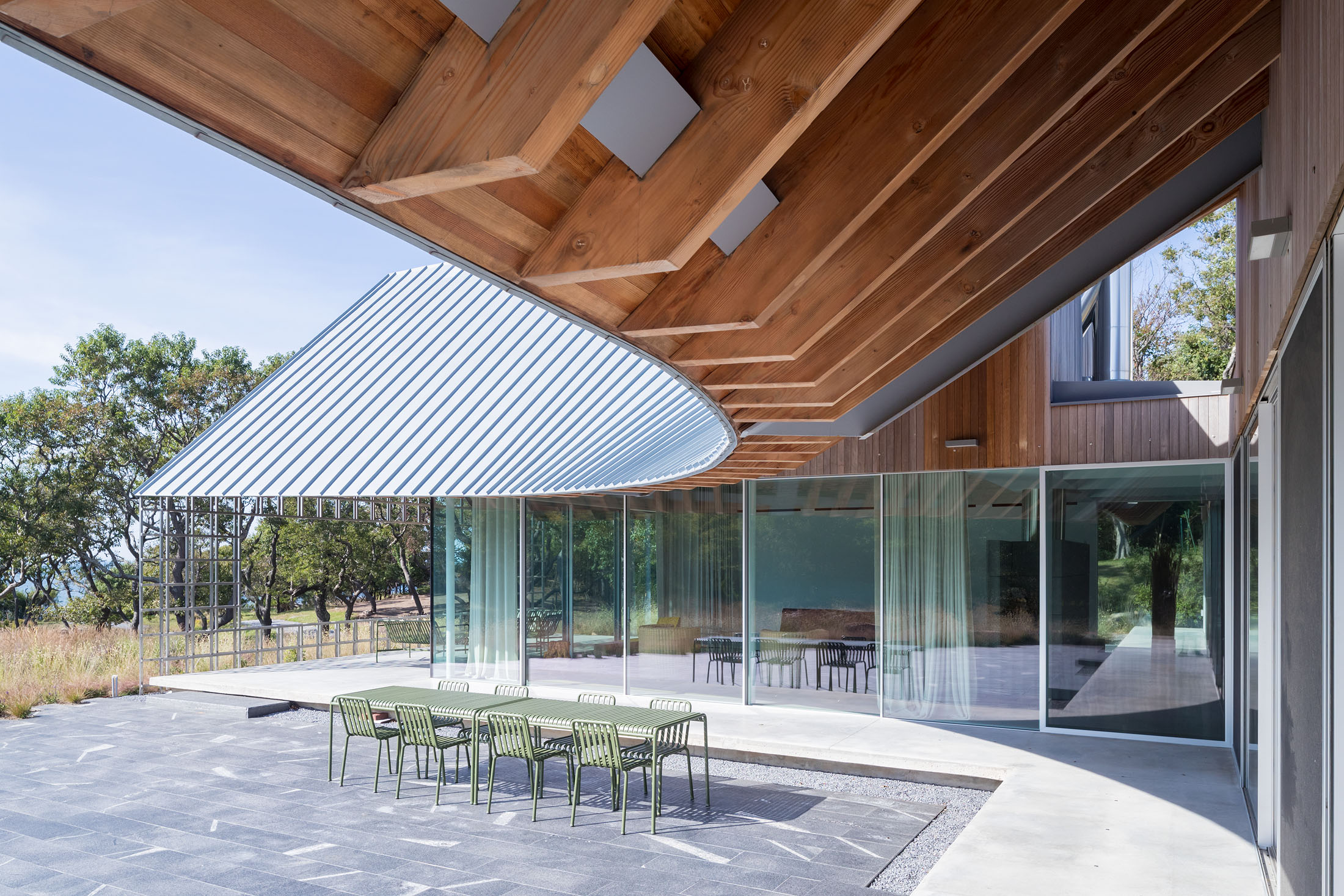
Duravcevic - Ben Ari House — Engawa
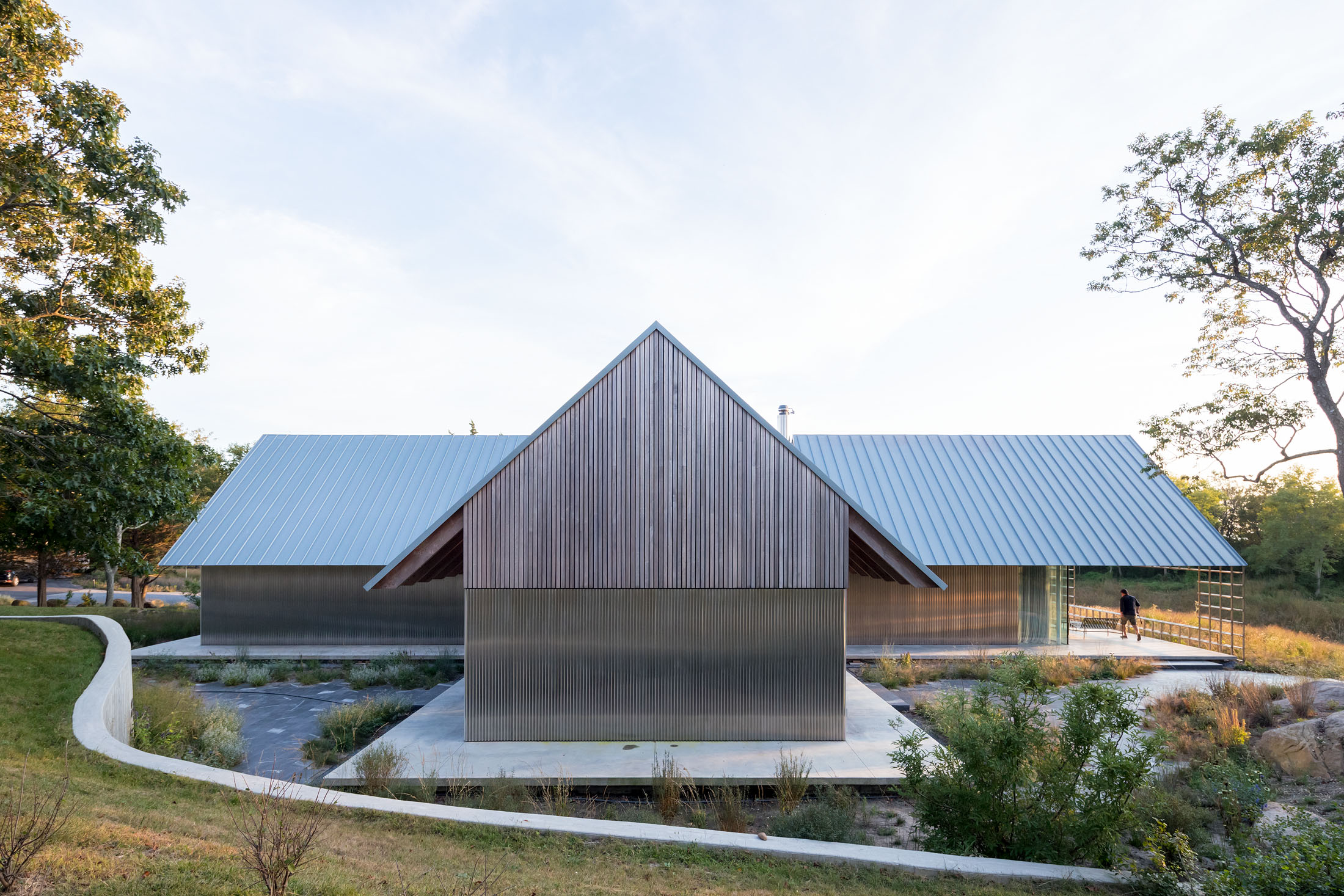
Duravcevic - Ben Ari House — Exterior
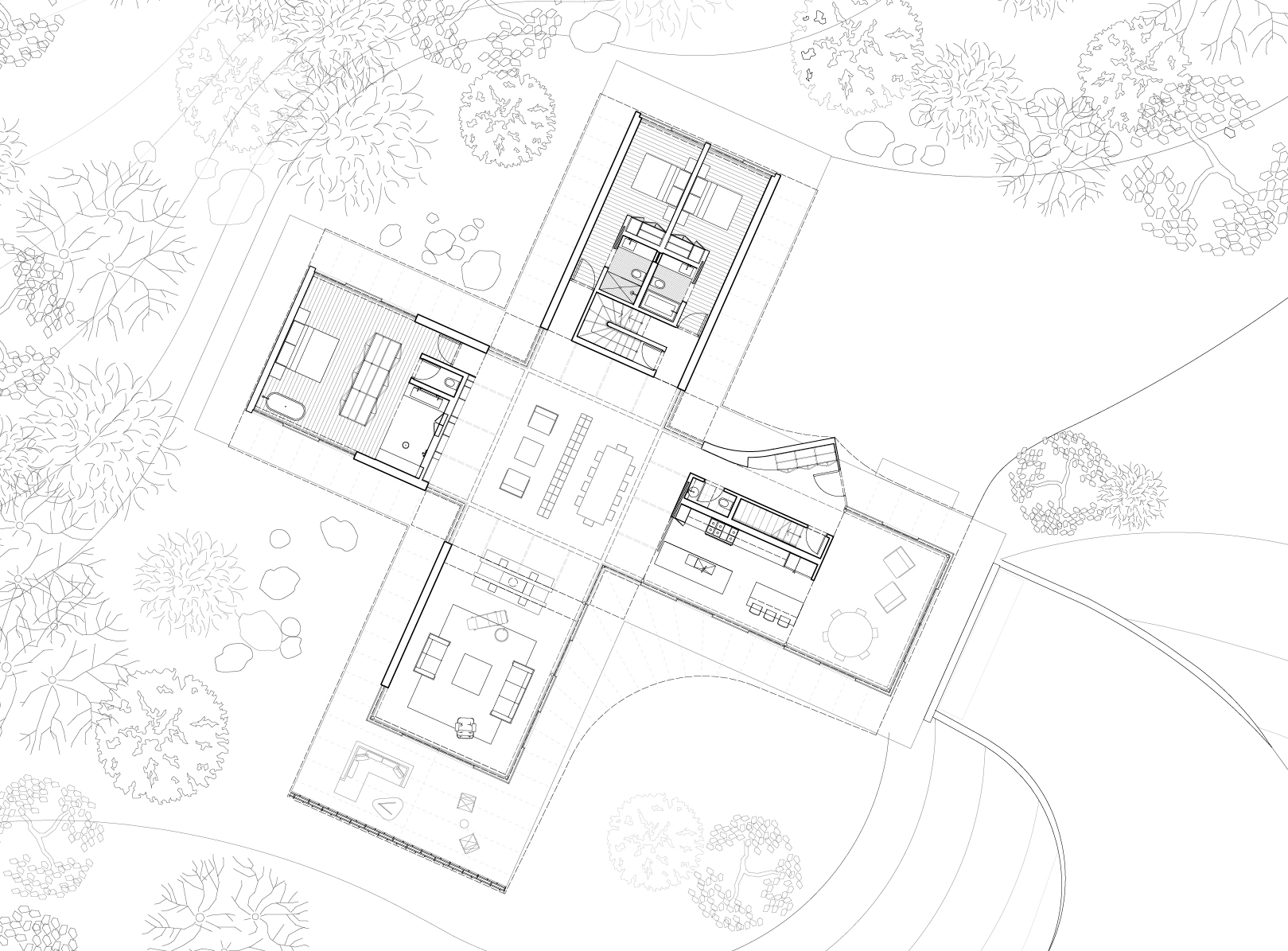
Duravcevic - Ben Ari House — Plan