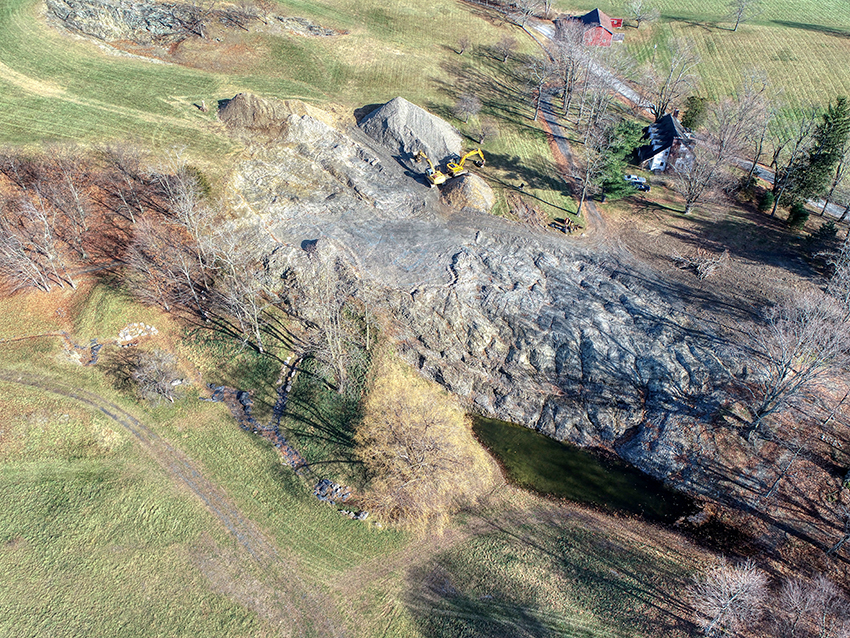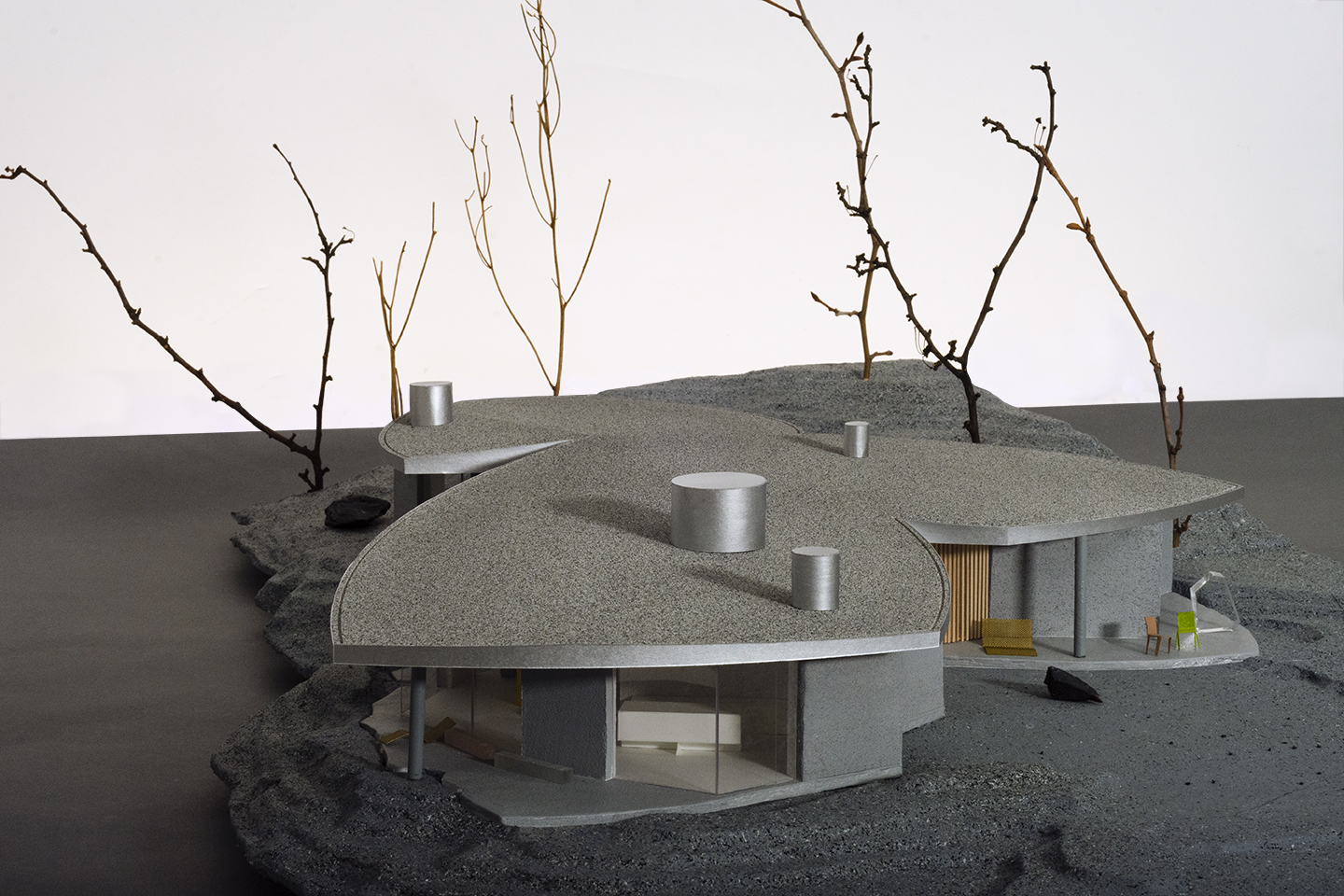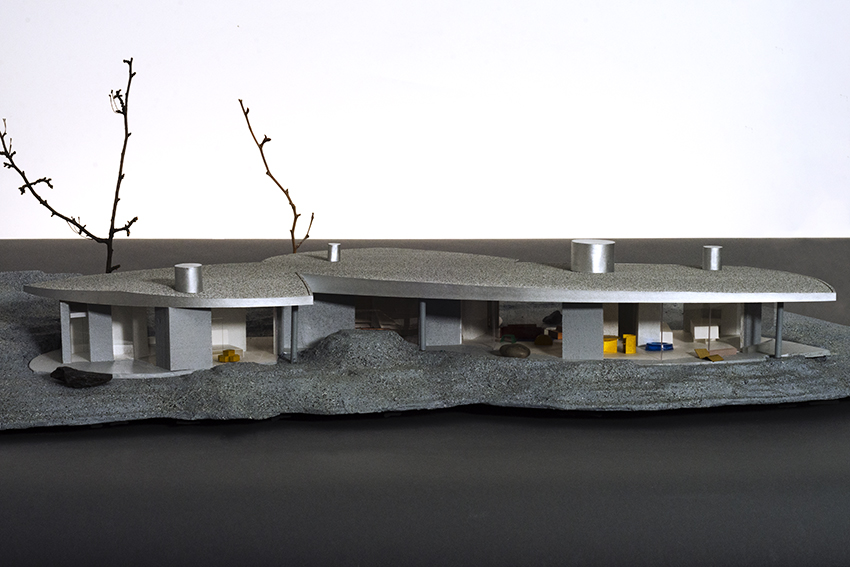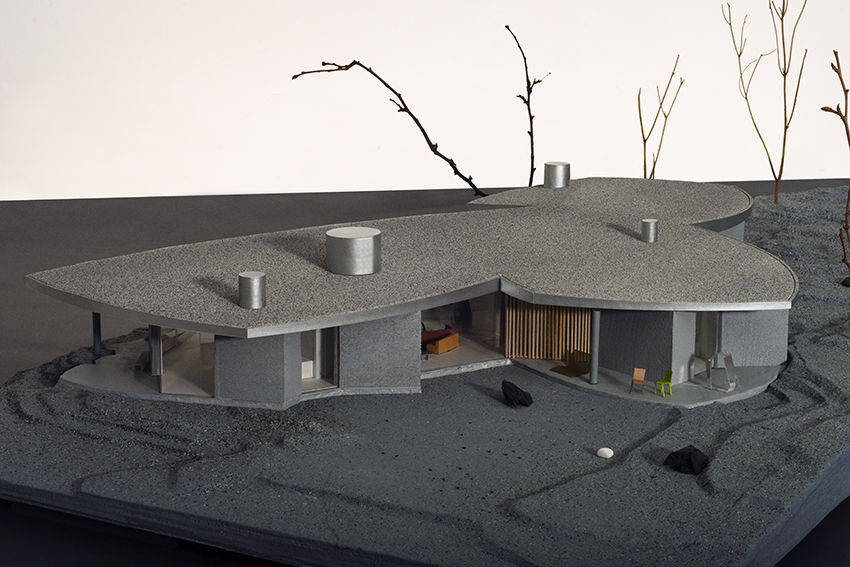Walther Residence — Aerial
Walther Residence, Millbrook, New York, USA,
In the rolling hills of upstate New York, a single occupant seeks a pared-back modern home that allows one to live connected nature.
Carefully sited on the edge of a drop, the house channels the storied canon of modern homes. Our design diverges here. Rather than hovering above the land, the rooms are fully embedded within the site. Spaces for living, cooking, sleeping, bathing and studying flow freely into one another, their location within the site carefully considered to make the most of sunpaths, orientation, and views.
The house consists of a simple slab with angled poured-in-place concrete walls. The roof is a hybrid structure of steel and wood. Large, operable glazed panels sample the landscape and form a porous boundary between in and out, further connecting the building to its site. The slab and roof edge continue beyond the perimeter line, creating an intermediary space.
The unexpected aluminum clad roof edge stitches the assembly of walls and rooms together, and lends the house its distinctive character.
Walther Residence,


Walther Residence — Model

Walther Residence — Model

Walther Residence — Model