Chermayeff House — Plan
Chermayeff House, Garrison, New York, 2009
The relationship between man and nature is fundamental within the architectural discipline. In this project, a weekend house sited on the high grounds of a land trust forest in New York’s Hudson Valley, we challenge the conventional ‘man-looking-over-nature’ trope.
The house is equally open in all directions. We welcome nature in by dissolving the traditional building mass into a loose gathering of solids and voids. Play between open and closed volumes, some mostly enclosed with window openings, with protective thick walls such as the library and bedrooms, others mostly transparent and open, such as a glazed living and bath offering a variety of relationships to the nature of the site.
Movement through different modes of living provides a dynamic experience. Common programs—dining, living, bedroom, study and bathroom—are separated from and connected to each other by un-enclosed courtyards. Active cooling systems are eliminated through cross-ventilation and the shade of existing trees. The house realizes two distinct conditions: “living small”—by minimizing the construction footprint, and “living in the forest”—by creating a permeable edge between man-made and nature.
Chermayeff House, 2009
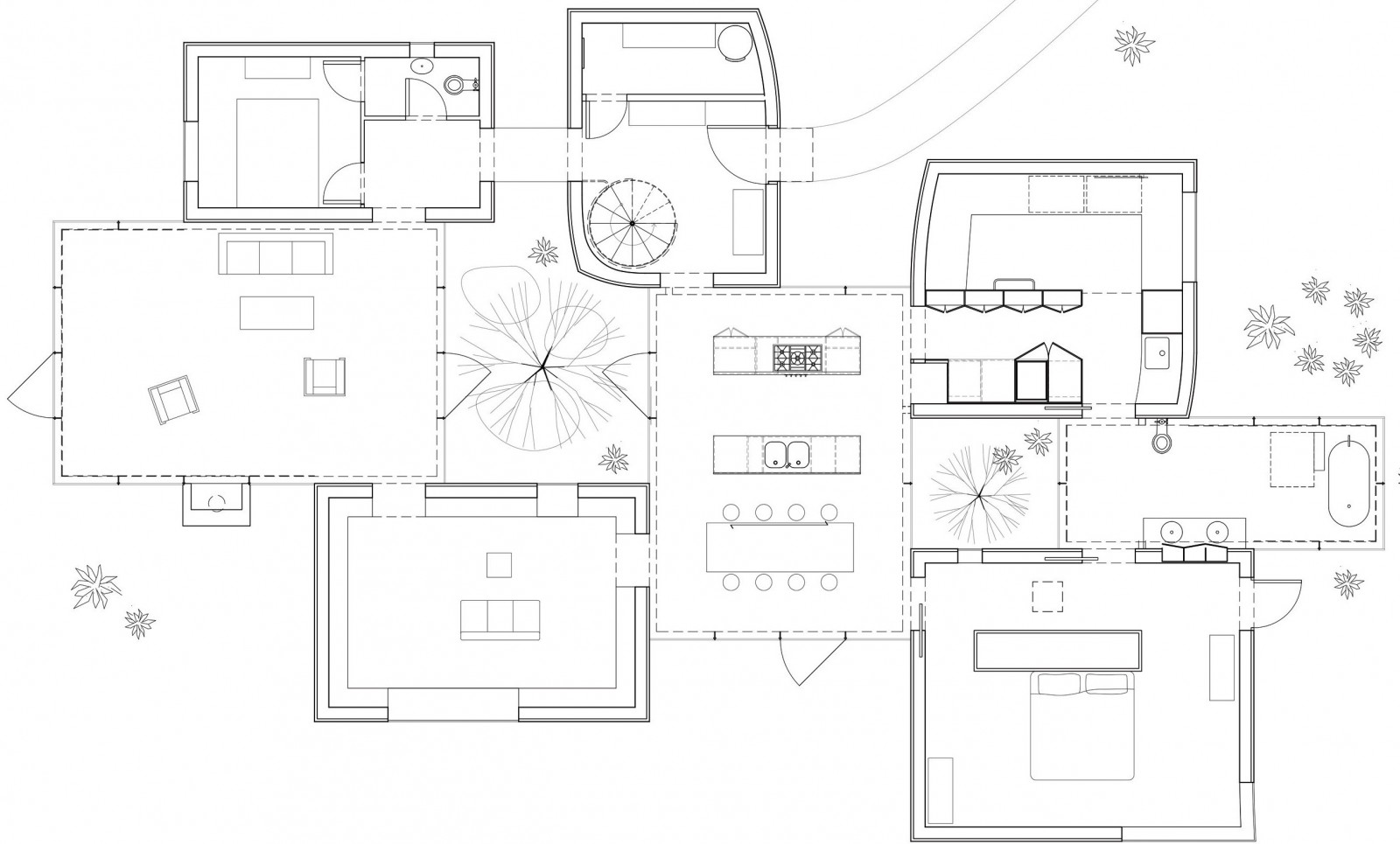
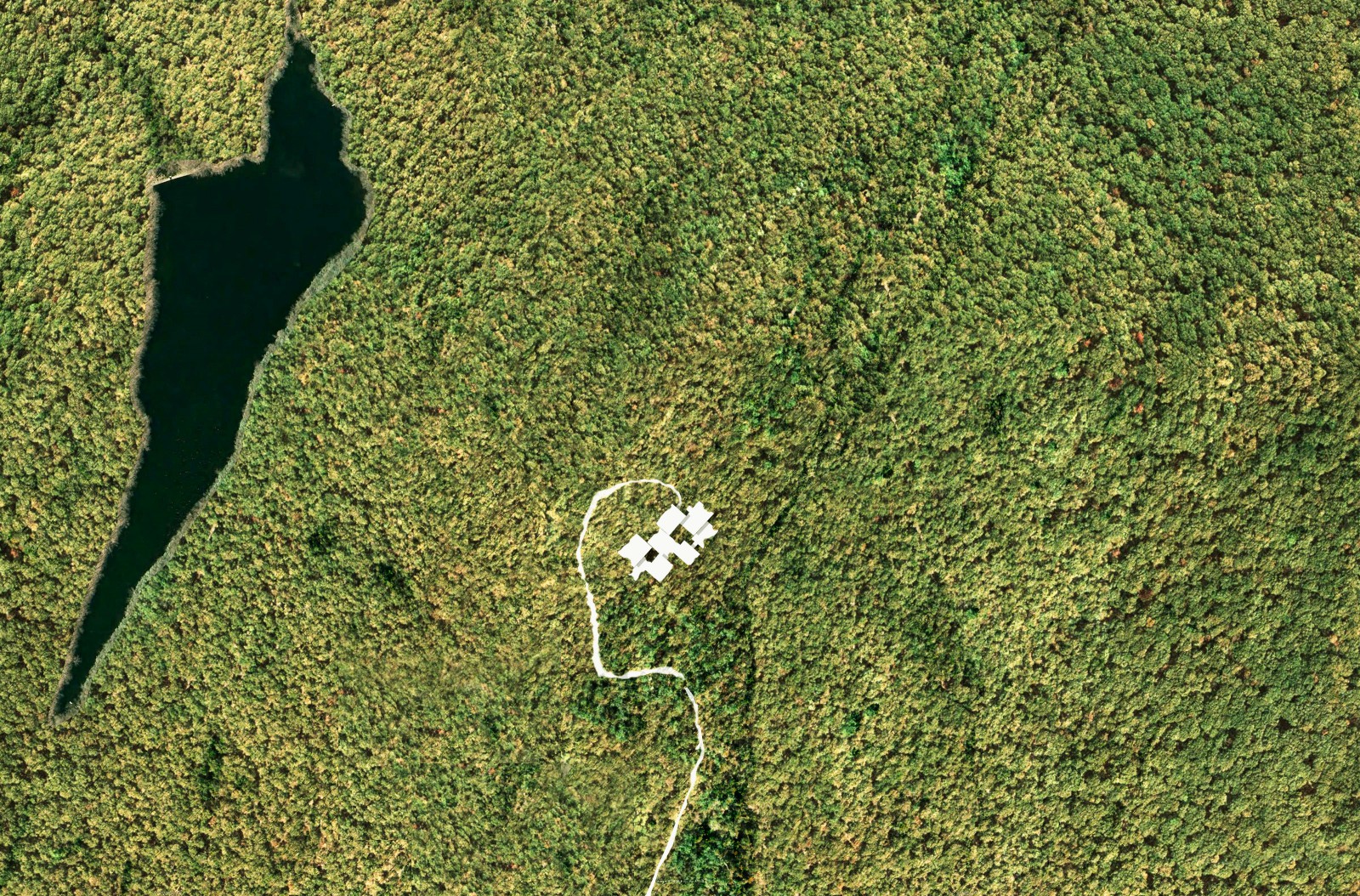
Chermayeff House — Aerial view
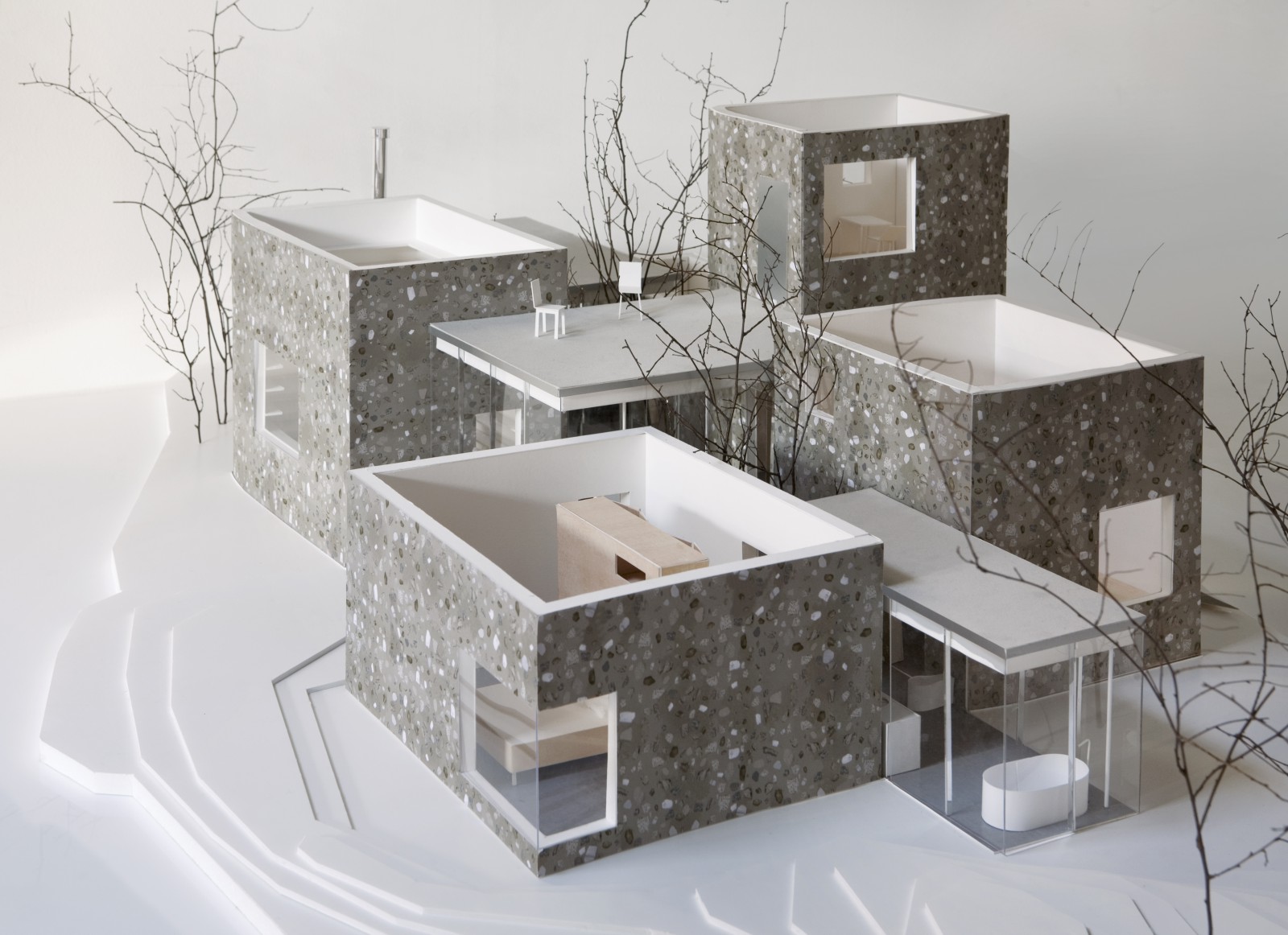
Chermayeff House — Model
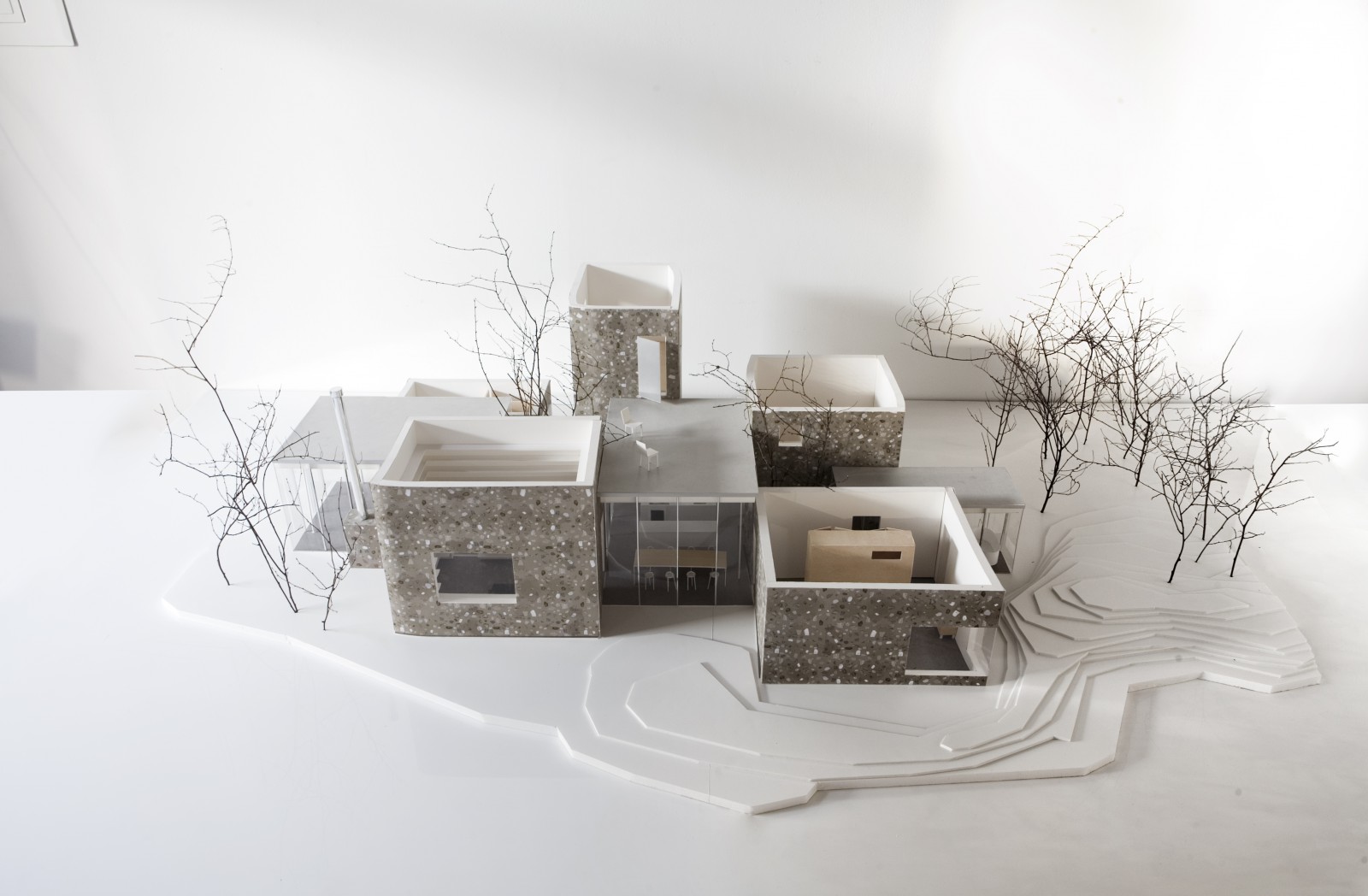
Chermayeff House — Model
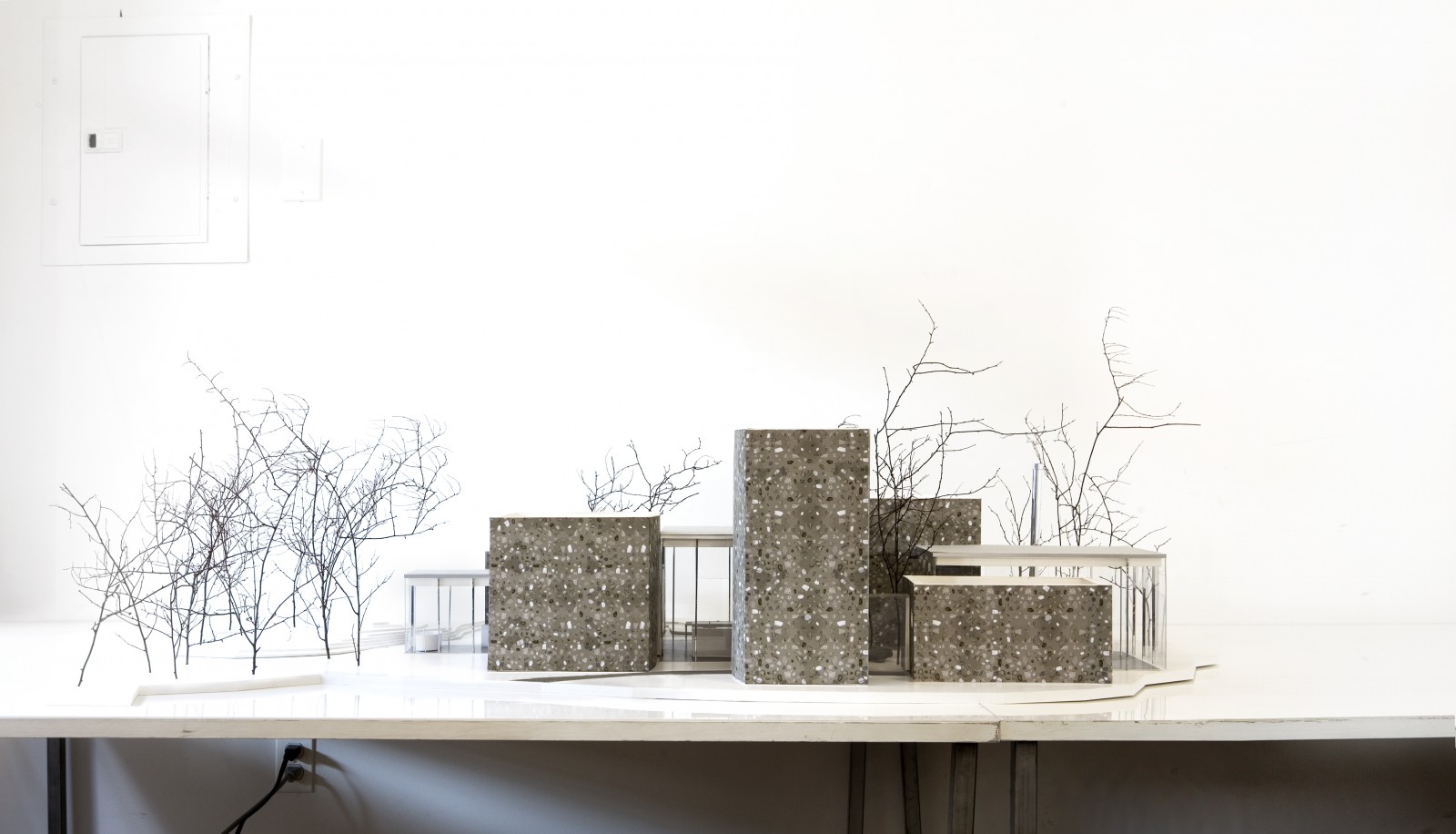
Chermayeff House — Model