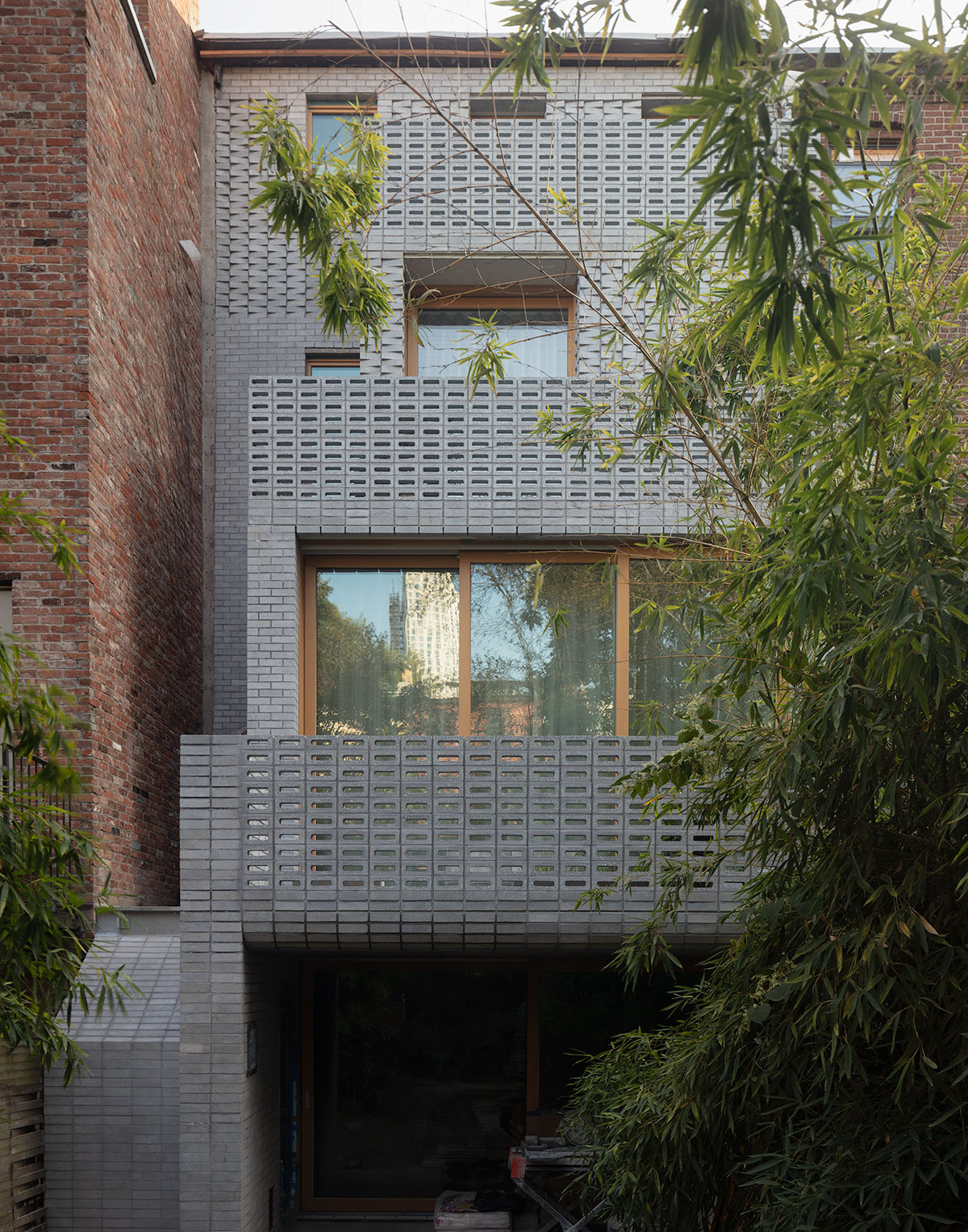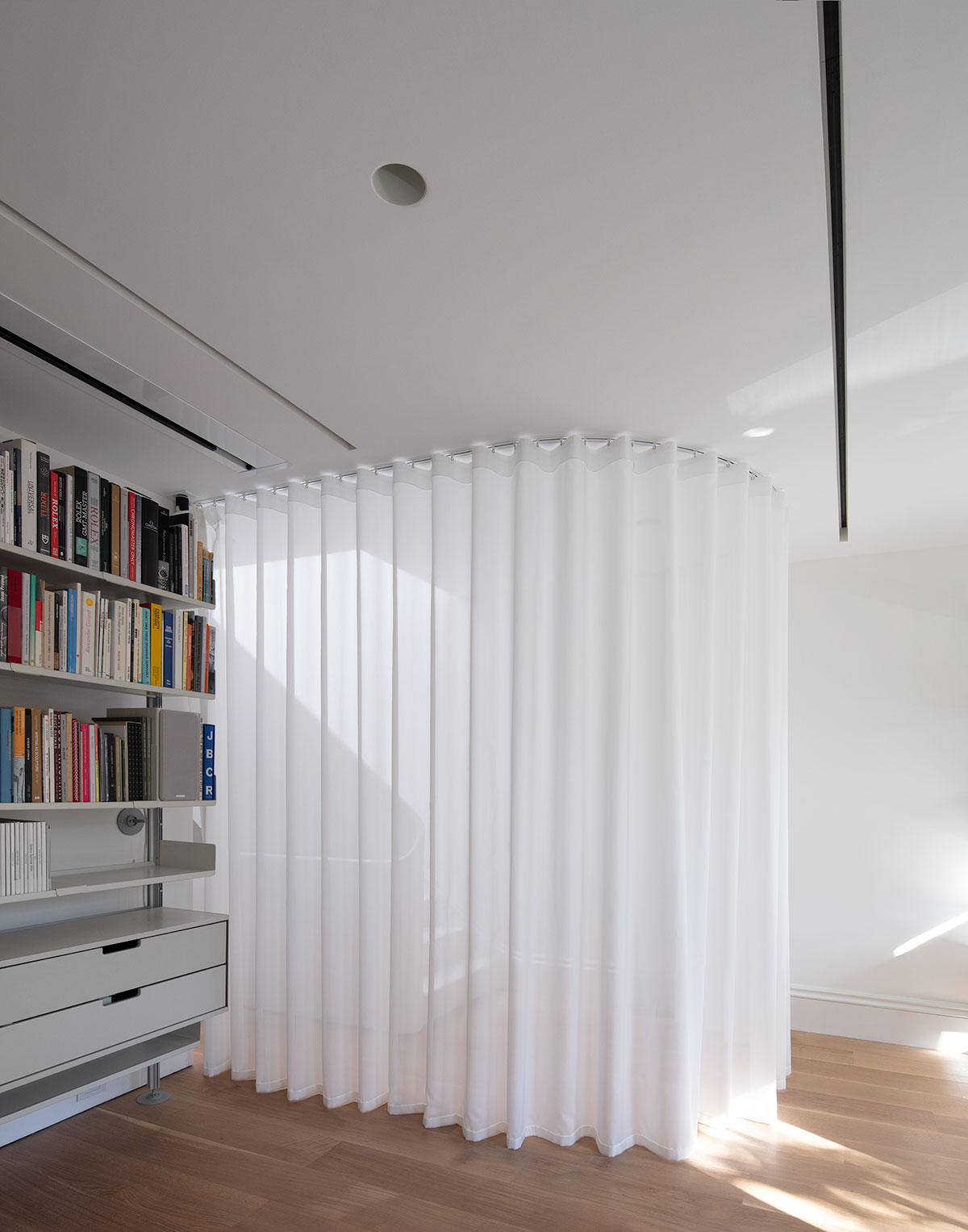Bergen Residence —
Bergen Residence, Brooklyn, New York, USA,
The Brooklyn brownstone’s form has long been of world renown. Warm-toned masonry facades, efficiently stacked floor plans, generous stoops and straightforward staircases, and the sacred “donut”-- the large void in the center patched together from the deep backyards--all make up the familiar and ubiquitous typology to which architects and homeowners rarely give much thought.
At Bergen Street, we set out to be intentional with spatial logic inherent in the historic brownstone house, and challenge norms that no longer provide a nuanced backdrop to daily life.
The staircase that threads through the building, the spine, is treated not as a static logistical object, but a dynamic sculpture that occupies the building sectionally and moves through each floor in careful calibration to the other spaces. On the parlor level, its expressive curvilinear form draws visitors towards the central kitchen and dining at the back of the house. Following a spiral form upwards opens toward a large skylight at the top.
Where the family convenes, the staircase splits and is shifted. A partial- height, nondescript Duchamp-like volume hides the lower portion of the staircase at the center of the floorplan, and separates the living area from the dining area. A simple door reveals a discrete yet dramatic staircase that leads to the garden apartment and cellar.
The house’s back facade both inherits the traditions of a brownstone and challenges them to offer more. Made entirely of a singular brick, the patterns shift on each floor. They delaminate, protrude and recess to create balconies, ledges, and covered outdoor space at each level. The often monogamous facade becomes animated by textures, depths and uses reflective to the lives within.
Bergen Residence,


Bergen Residence —