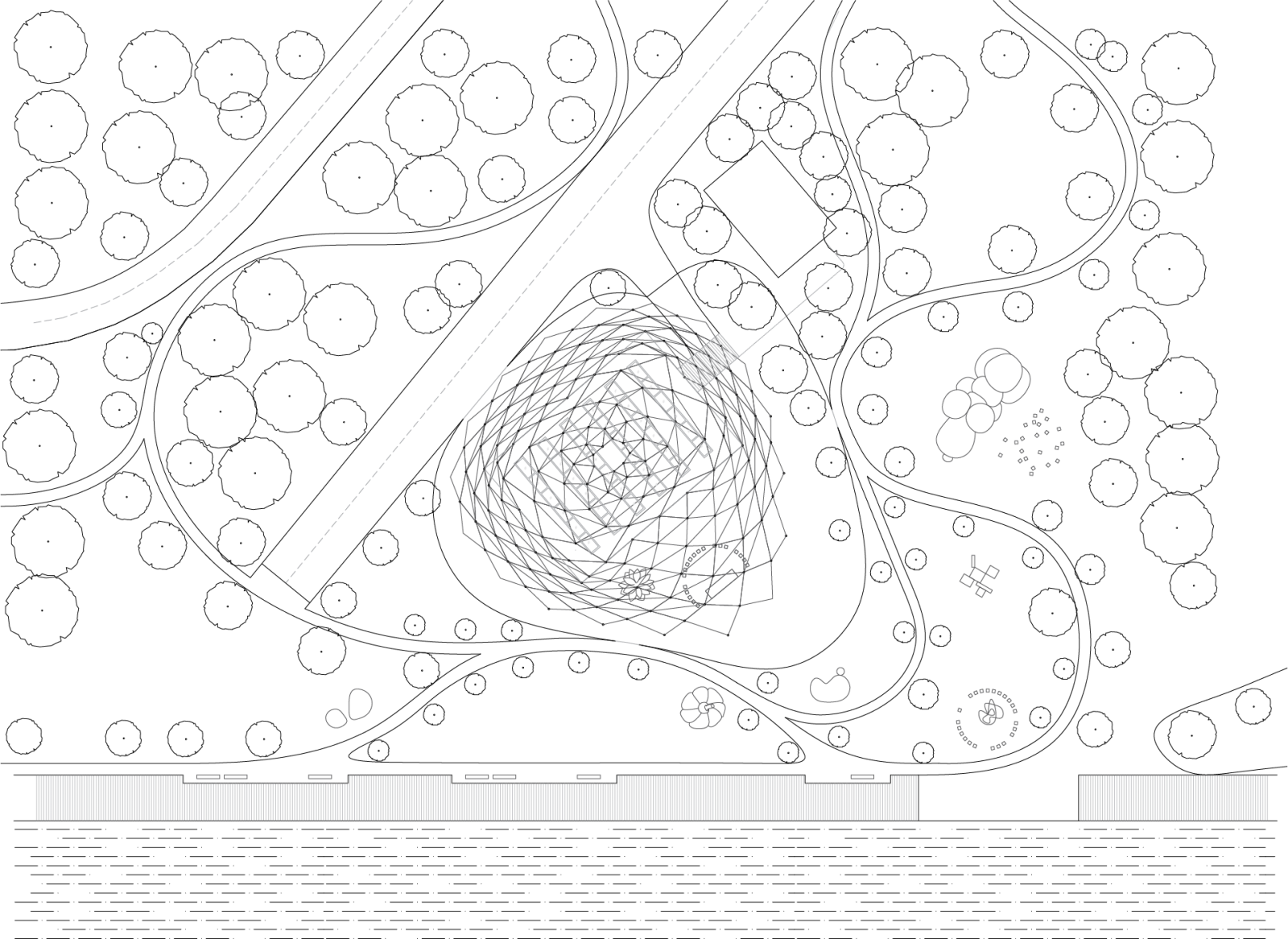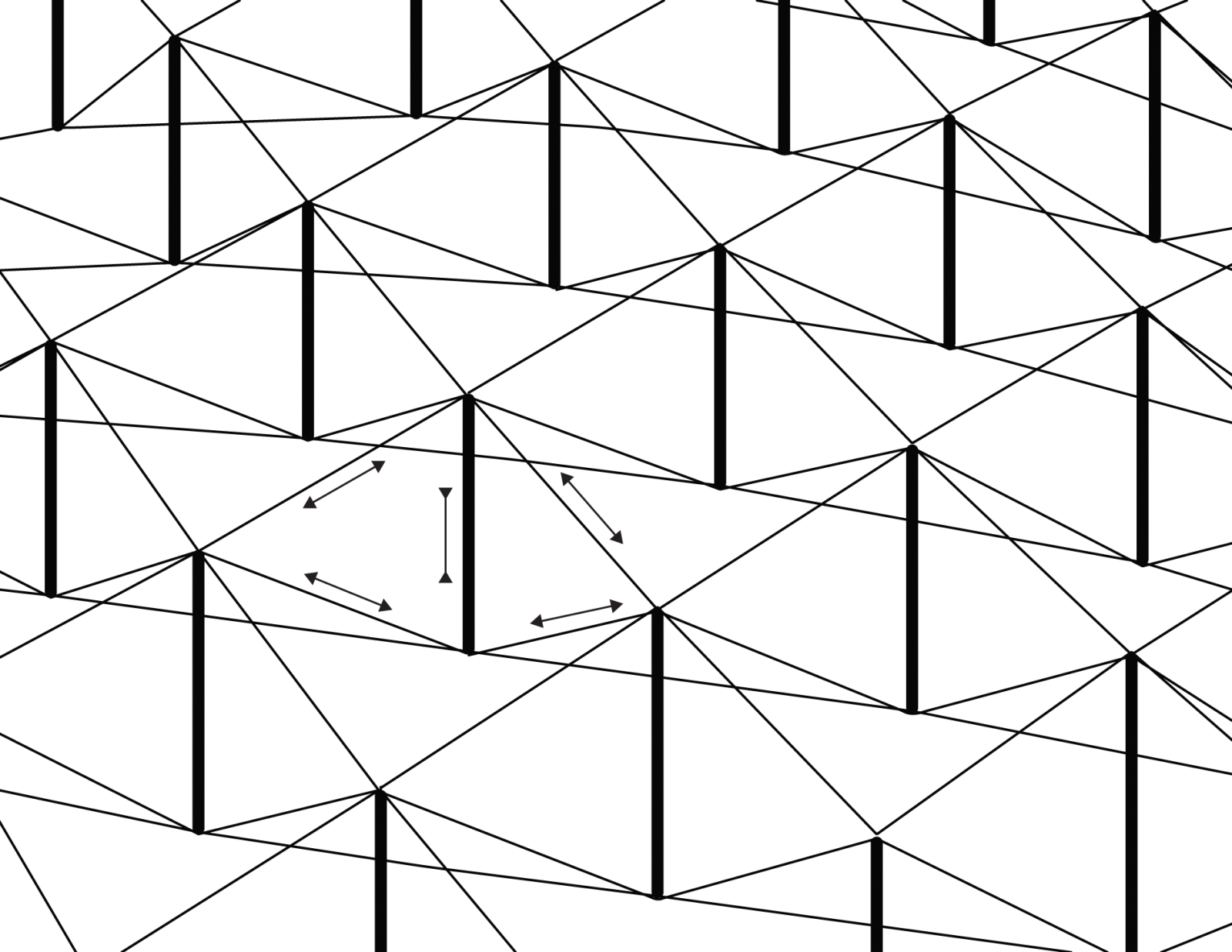BlooM+ — Ground floor plan
BlooM+, Kowloon, Hong Kong, 2013
BlooM+ is a temporary pavilion for M+, a museum of contemporary art in west Kowloon, Hong Kong. It consists of three elements: the platform, the cable dome, and the gallery volume.
The platform holds an exhibition floor, support spaces, and a flexible outside area. Over this landscape rises a dense constellation of poles and cables that seemingly float in the air. This structure holds shade screens and windscreens to become a place marker and anteroom of the gallery volume. The structural principle applied is tensegrity (tensional-integrity). This visionary construct relies on the synergy of various individual parts to create an integrated whole. Generally heavy and opaque, this art space is open and light—defying gravity and creating vistas to the park and the city beyond. Support spaces are placed at the sides, leaving the middle of the space empty. This column-free space easily transforms from a gallery layout to a lecture hall, or space for dance and film. It has mediated skylights above as well as full blackout capabilities. At night, dynamically programmed LED lights at the connections create a starry firmament in flux. The organization of platform, dome, and gallery volume creates a dynamic set of relationships between inside and out, enticing people to enter and explore. BlooM+ creates a holistic ecology in which all elements are in concert with each other, materially, spatially, and socially. The whole is larger than the sum of its parts.
BlooM+, 2013


BlooM+ — Section

BlooM+ — Structural diagram

BlooM+ — Model