Jan Shrem and Maria Manetti Shrem Museum of Art —
Jan Shrem and Maria Manetti Shrem Museum of Art, Davis, USA, 2016
The Jan Shrem and Maria Manetti Shrem Museum of Art at the University of California at Davis is the first contemporary art museum for the university and the city of Davis. The museum hosts diverse arts programming and celebrates the legacy of avant-garde art-making at the University, where talents such as Wayne Thiebaud, Robert Arneson, and William T. Wiley were nurtured.
Our design pays close attention to the museum’s multiple contexts, and organizes its social and physical components in a way that promotes the cultivation of relationships. The result offers a model for the future museum that is neither isolated nor exclusive, but open and permeable; not a static shrine, but a constantly evolving public event.
With formal classrooms and art studios that open into the lobby, the museum is a living experiment for teaching, making and interacting with art. Smooth zones of the corrugated façade allow for outdoor screenings and a glass-walled courtyard also functions as an outdoor gallery for sculpture.
The overarching ‘Grand Canopy’ extends a rolling form patchworked with aluminum beams over both site and building. Casually taking root at the edge of the campus, the unique form of the canopy draws visitors from a distance. An environmental silhouette, the design references the site’s agricultural context and announces a new social node and emblem for the University.
Beneath the canopy, the spatial qualities of diversity and transparency underscore the museum’s democratic stance. The subtle interplay of light and shadow across the public plaza helps blur the boundary between civic and institutional spheres. Inside, a glass-walled lobby invites interaction as the convergence of viewing, learning, and making areas. These interconnected interior and exterior spaces create informal opportunities for experiencing art and learning, supporting the museum’s mission to have all visitors become students.
The 50,000 square-foot Grand Canopy is composed of custom-built, perforated, triangular aluminum beams. It is the product of an intimate knowledge of both technology and craft. From light studies through iterative prototyping and large-scale mock-ups, BIM modeling aided to maximize material efficiency, cut labor costs, and synchronize the design-build team, ensuring fast-paced and smooth transitions between physical and digital modes. The museum achieves LEED Platinum rating, exceeding university requirements.
__ __
Jan Shrem and Maria Manetti Shrem Museum of Art, 2016
Jan Shrem and Maria Manetti Shrem Museum of Art —
Jan Shrem and Maria Manetti Shrem Museum of Art —
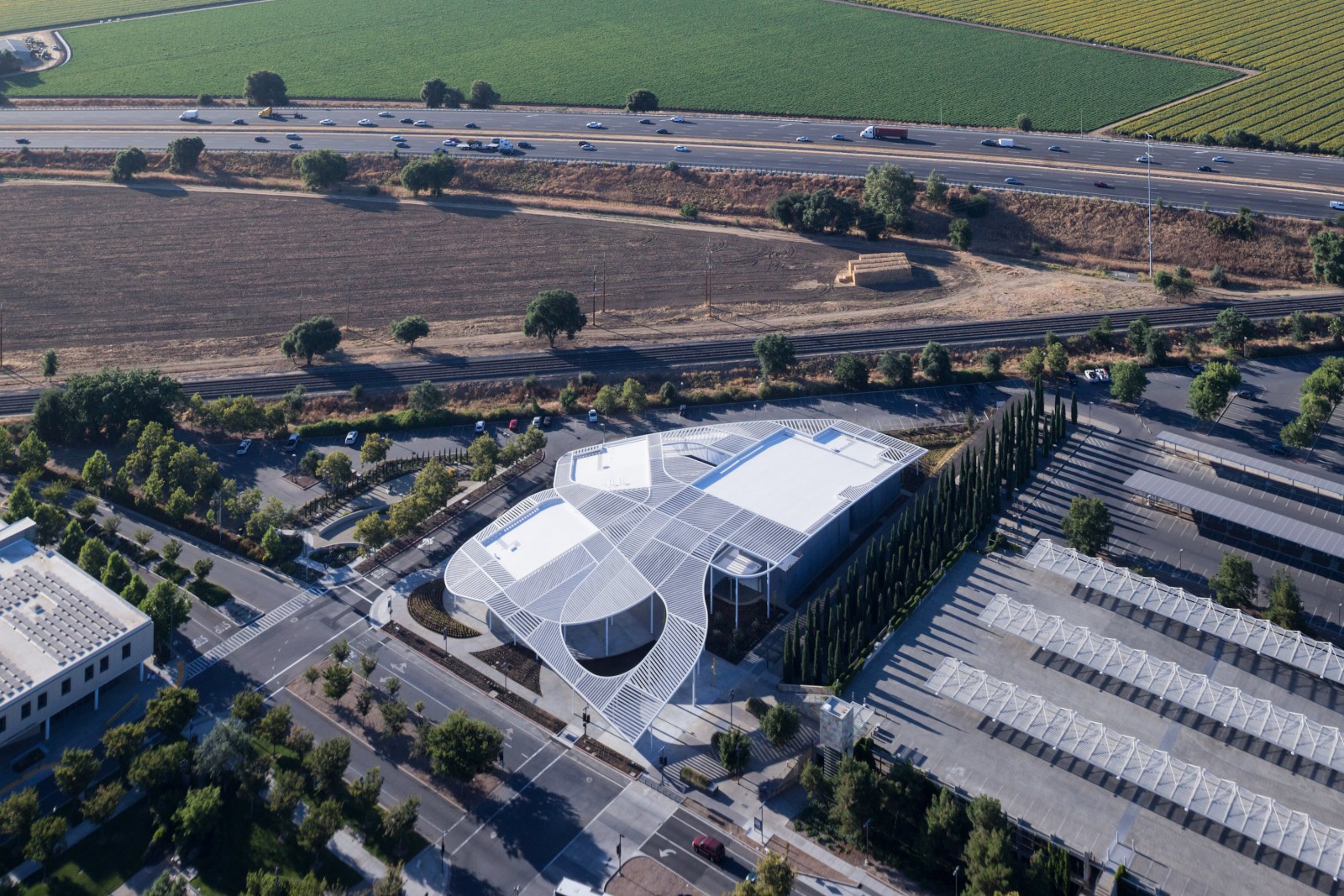
Jan Shrem and Maria Manetti Shrem Museum of Art — Aerial view
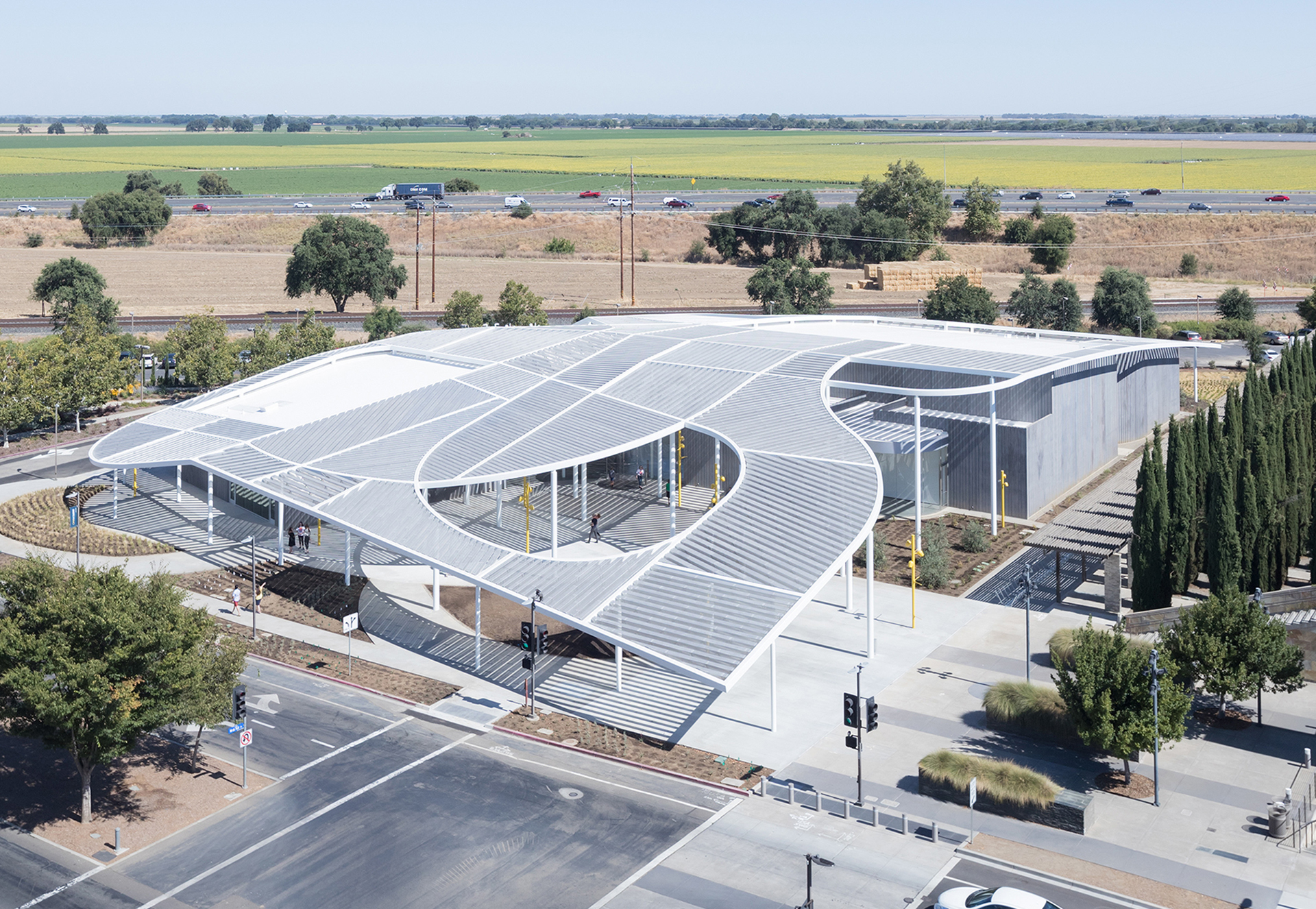
Jan Shrem and Maria Manetti Shrem Museum of Art — Exterior
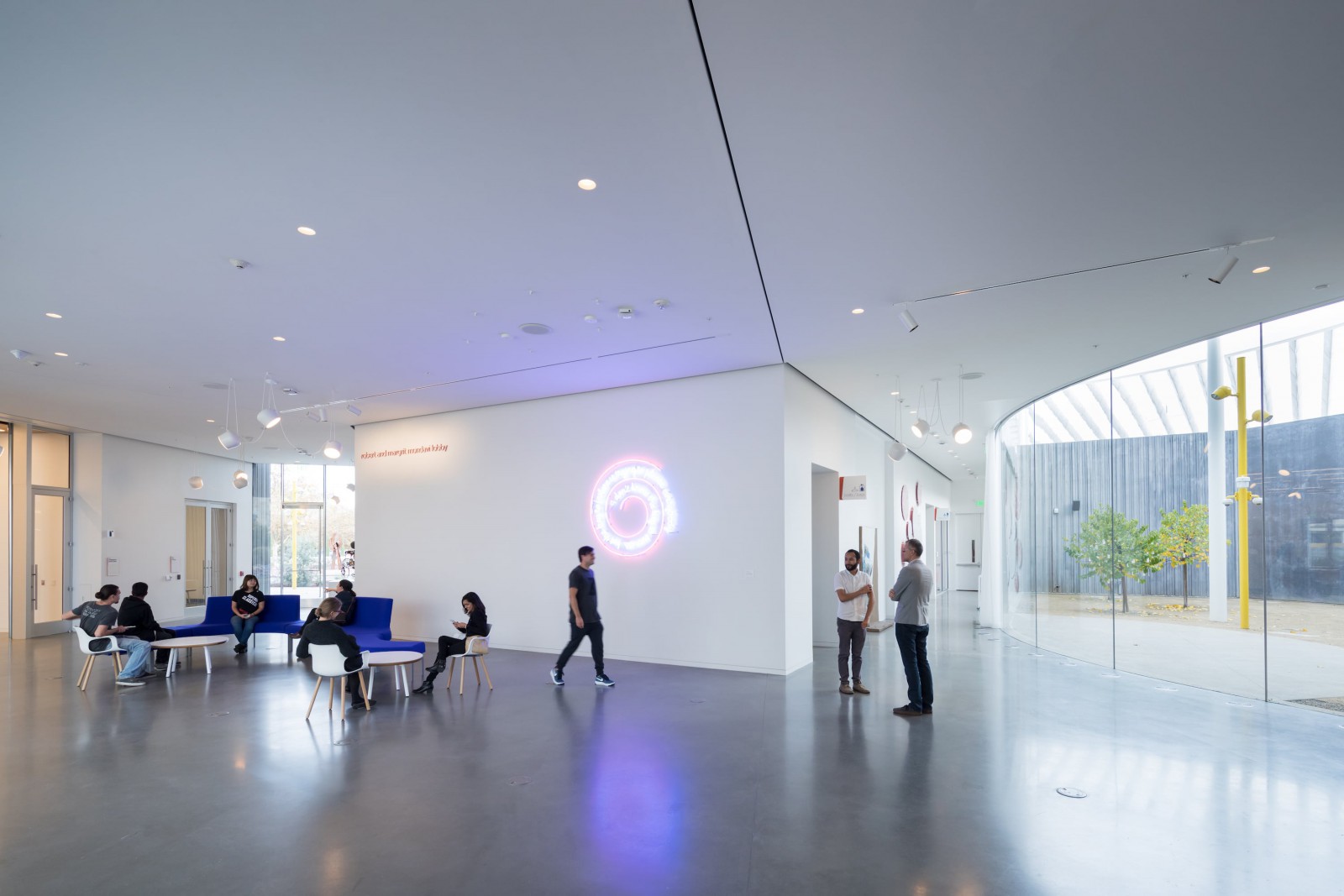
Jan Shrem and Maria Manetti Shrem Museum of Art — Interior
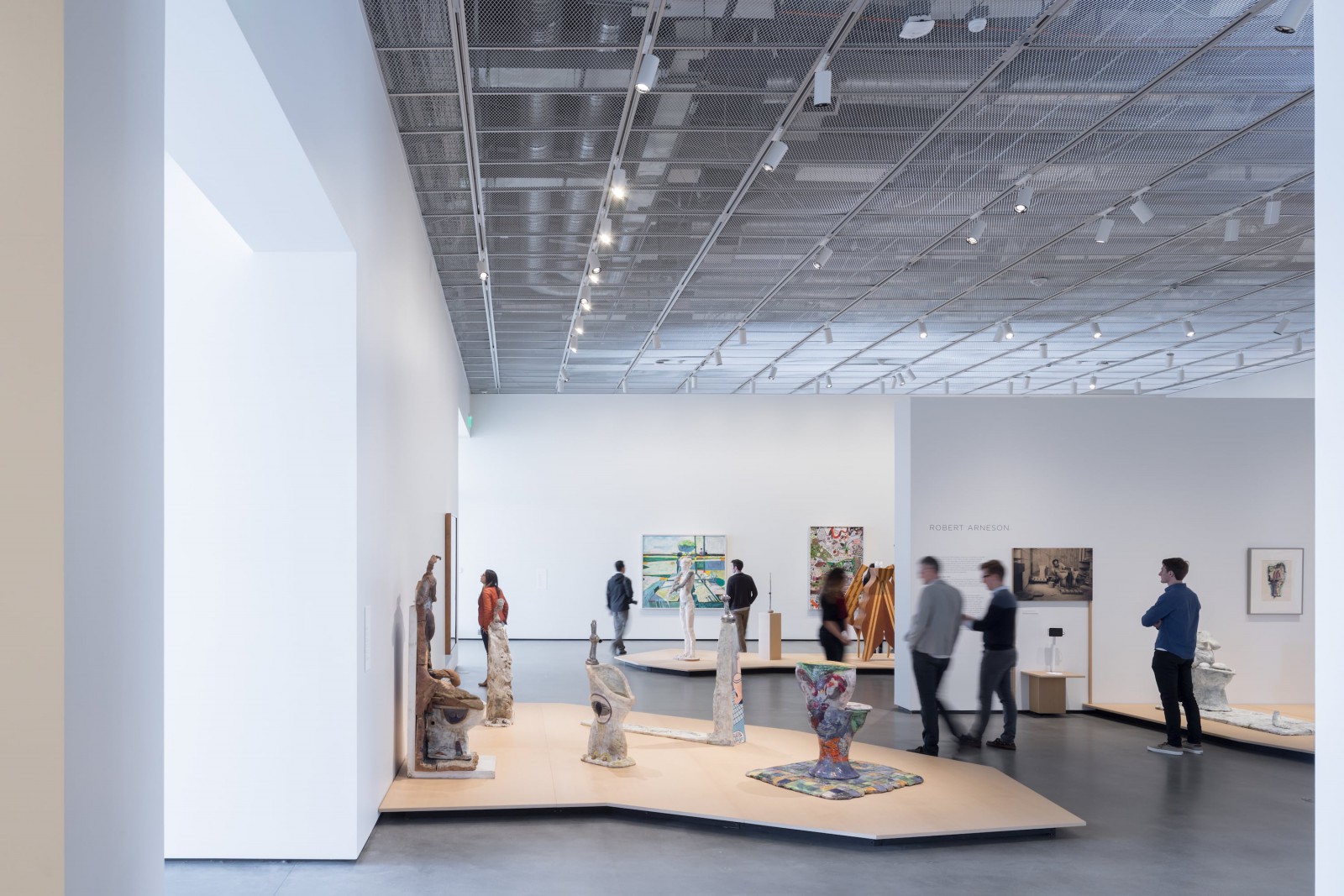
Jan Shrem and Maria Manetti Shrem Museum of Art — Gallery
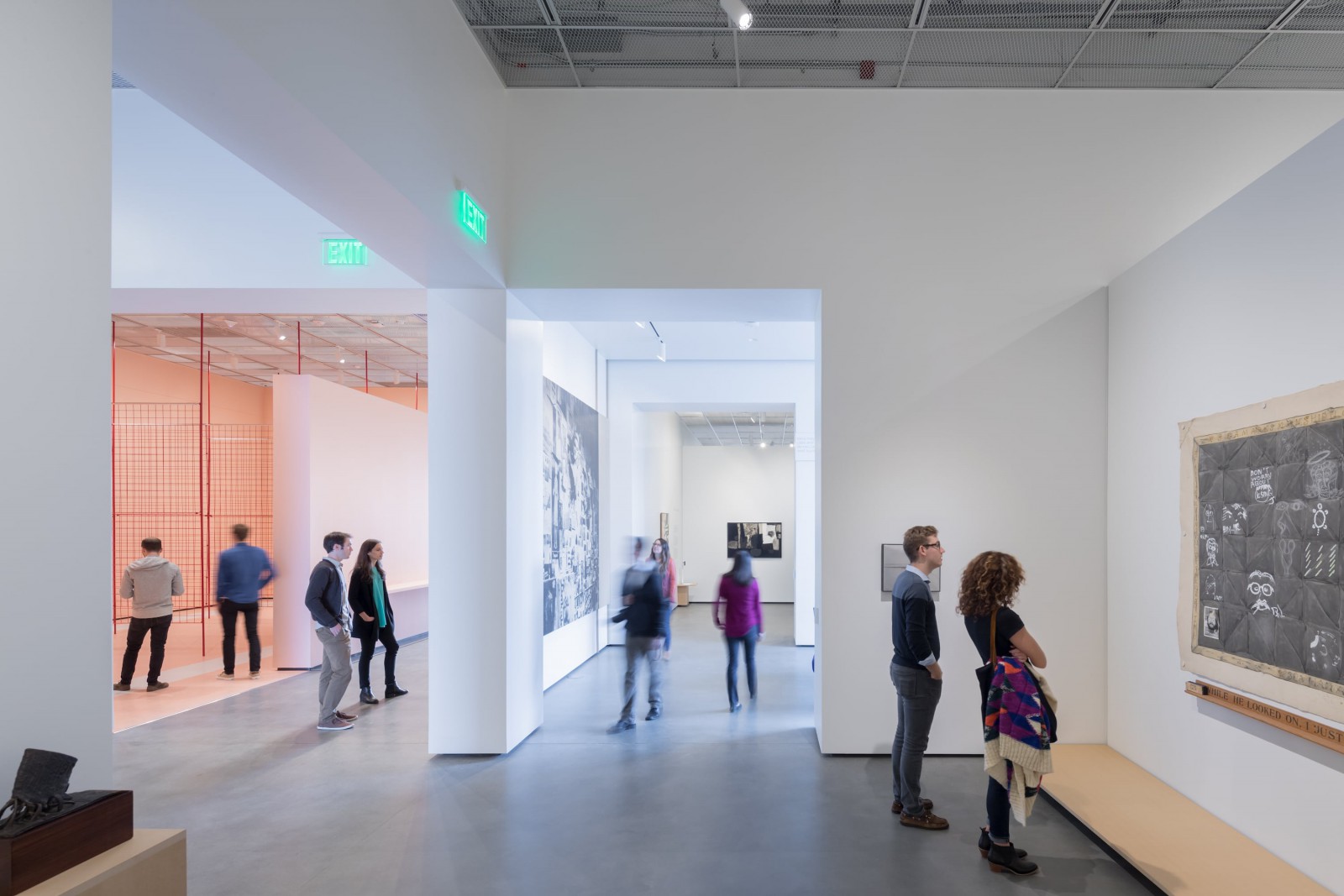
Jan Shrem and Maria Manetti Shrem Museum of Art — Gallery
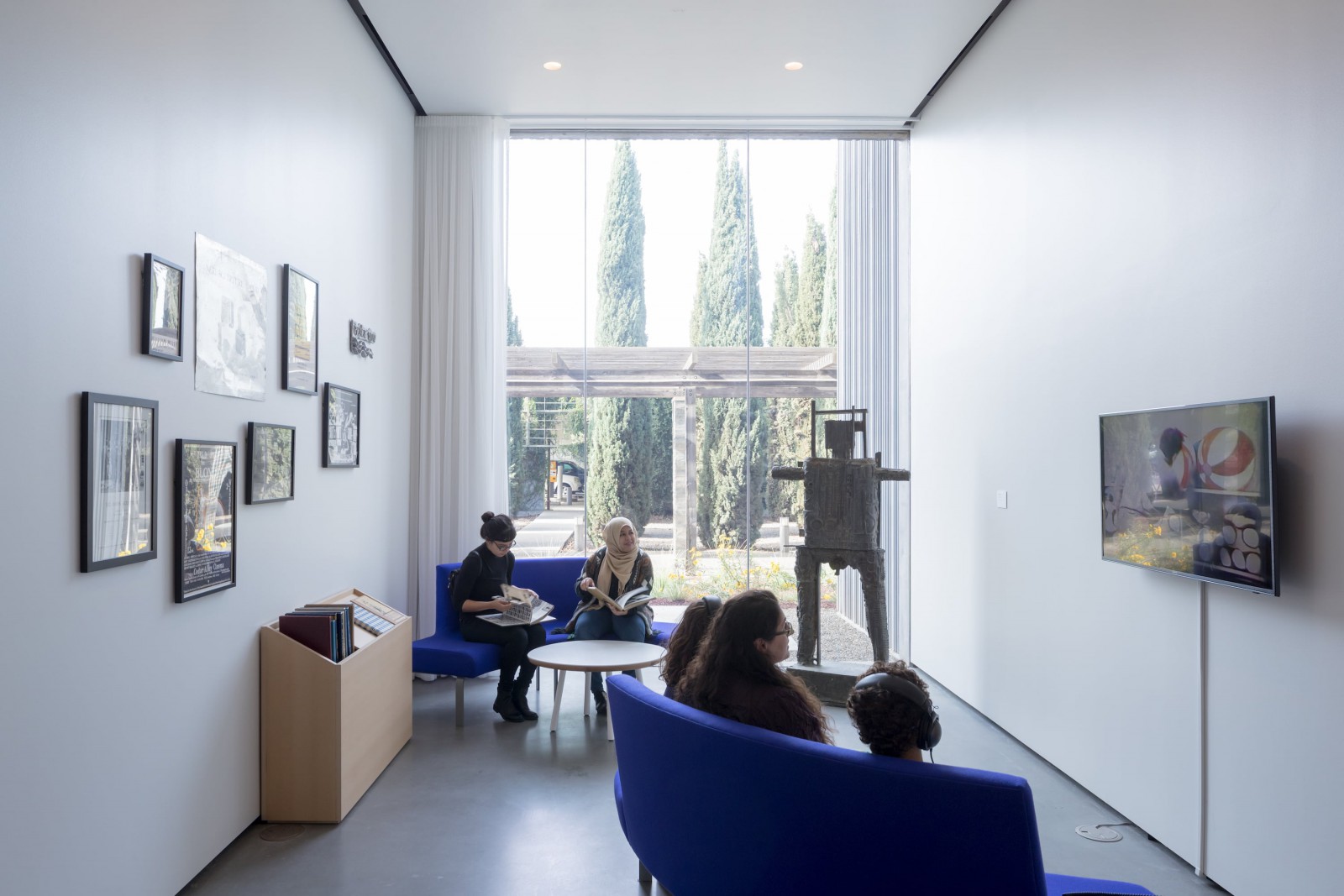
Jan Shrem and Maria Manetti Shrem Museum of Art — Interior
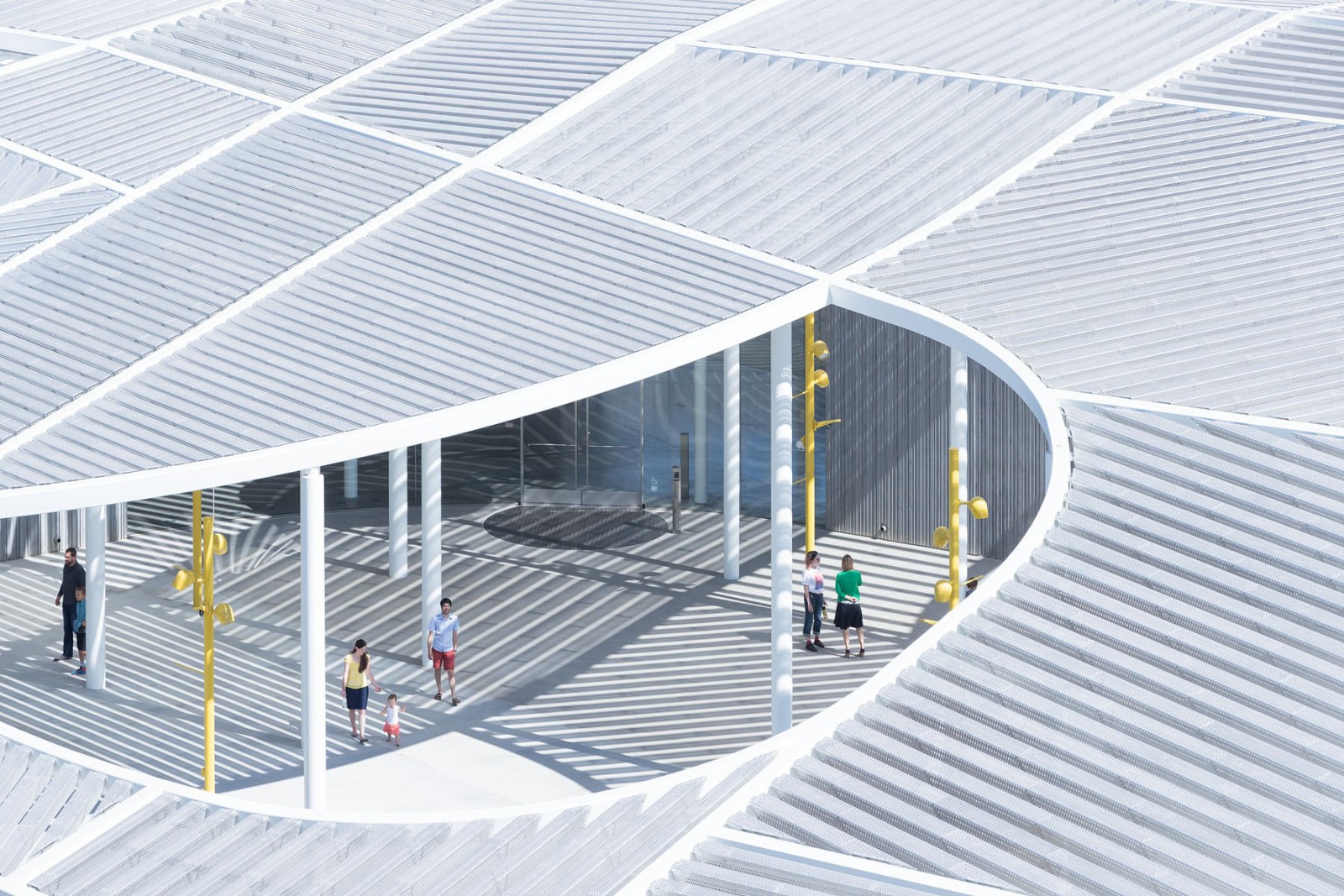
Jan Shrem and Maria Manetti Shrem Museum of Art — Canopy detail
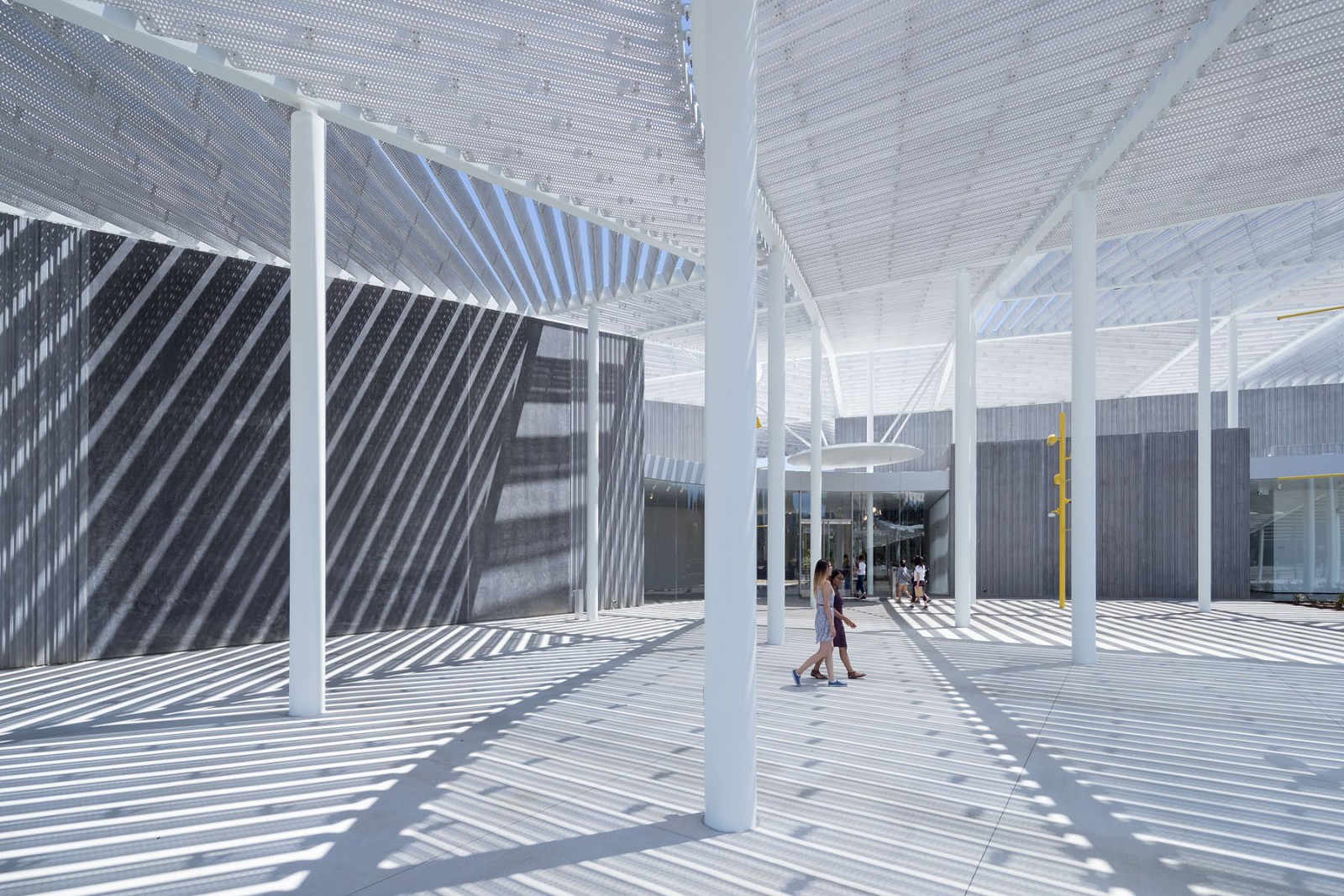
Jan Shrem and Maria Manetti Shrem Museum of Art — Exterior
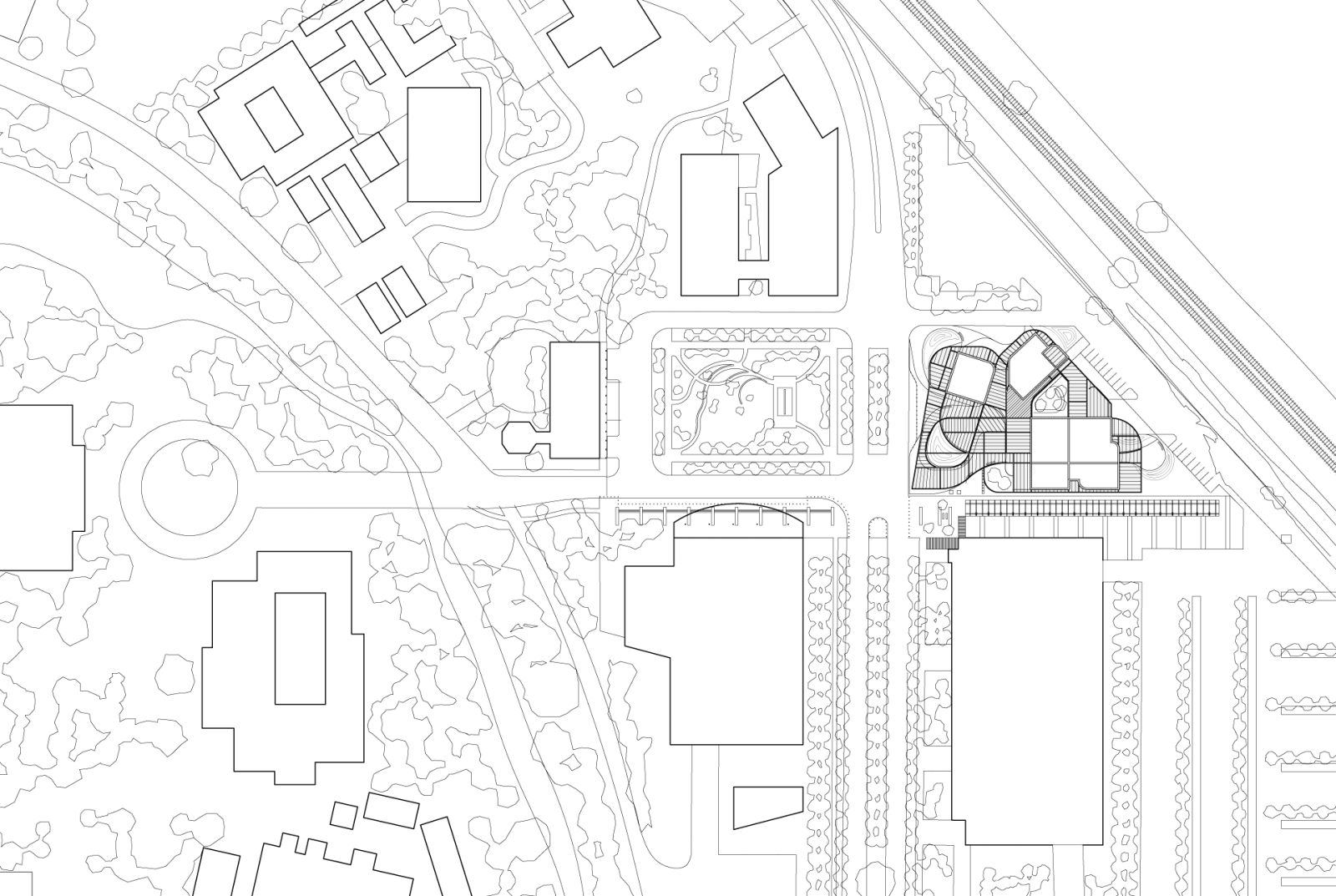
Jan Shrem and Maria Manetti Shrem Museum of Art — Site plan
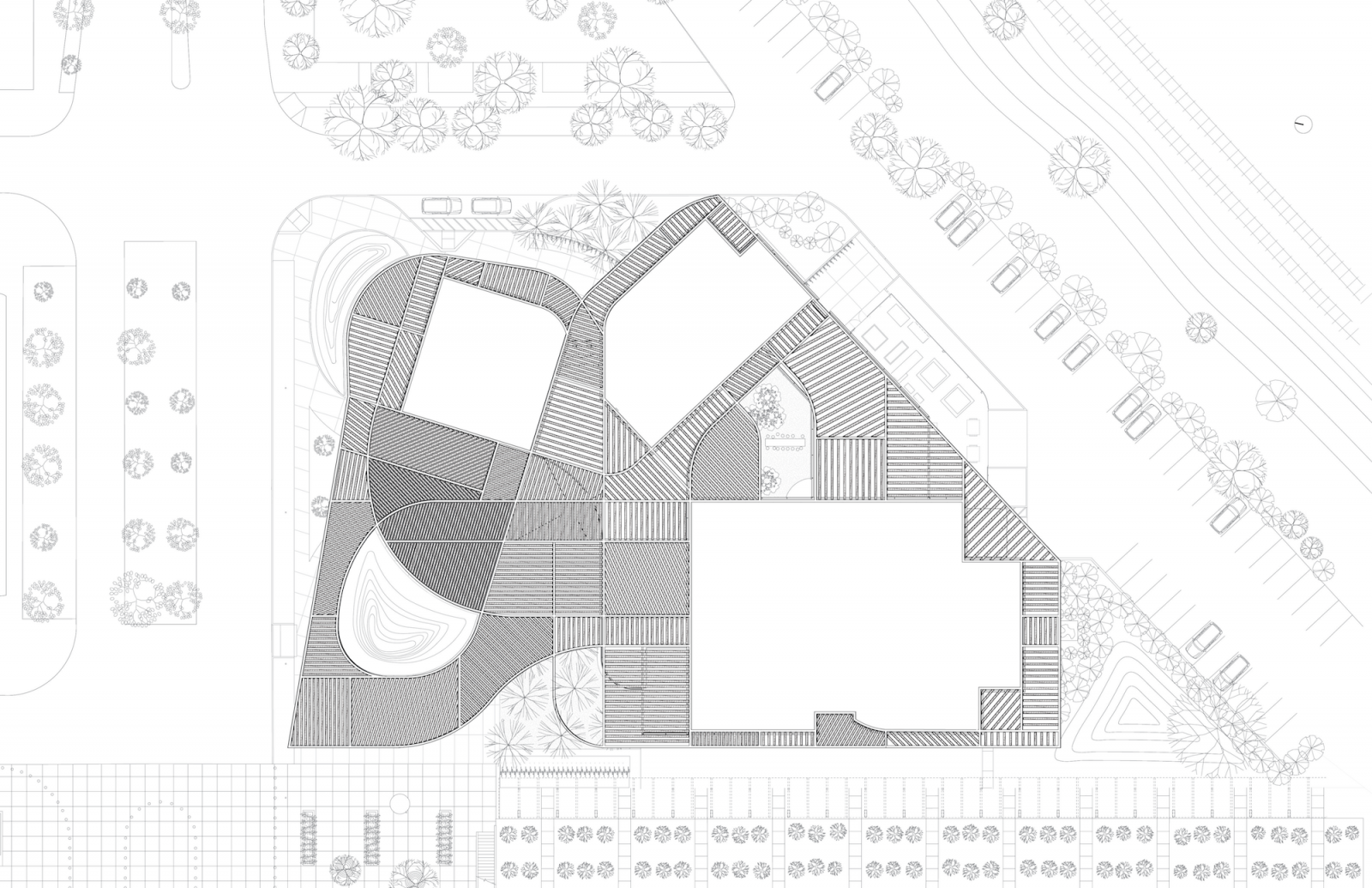
Jan Shrem and Maria Manetti Shrem Museum of Art — Roof plan

Jan Shrem and Maria Manetti Shrem Museum of Art — Ground floor plan