Antwerp Province Hall — Elevation
Antwerp Province Hall, Antwerp, Belgium, 2011
The new Province Hall will house the headquarters and administrative bodies of the Antwerp provincial government. The complex is located along the Queen Elisabeth Lei, within a nineteenth century residential area between the historic city center and the ring road of Antwerp.
Our proposal reshapes the modernist typology of ‘tower on plinth’ into a supple building volume that combines autonomy with connectivity. While the tower creates a strong figure as it gently rises up till 50 meters in the center of the city block, the meandering plinth firmly embeds the building within the urban morphology and defines specific realms—both interior and exterior.
The 16 meter wide tower houses the provincial departments whereas the 9-meter high, double-story, plinth contains two large auditorium, lobby and exhibition spaces, a restaurant, a library and logistic areas. The building contains 37000 m² and would cost around 65 million euro. The super structure is envisioned in concrete with an expressive façade of travertine and glass. The building adheres to strict environmental requirements, as prescribed by the brief.
Antwerp Province Hall, 2011

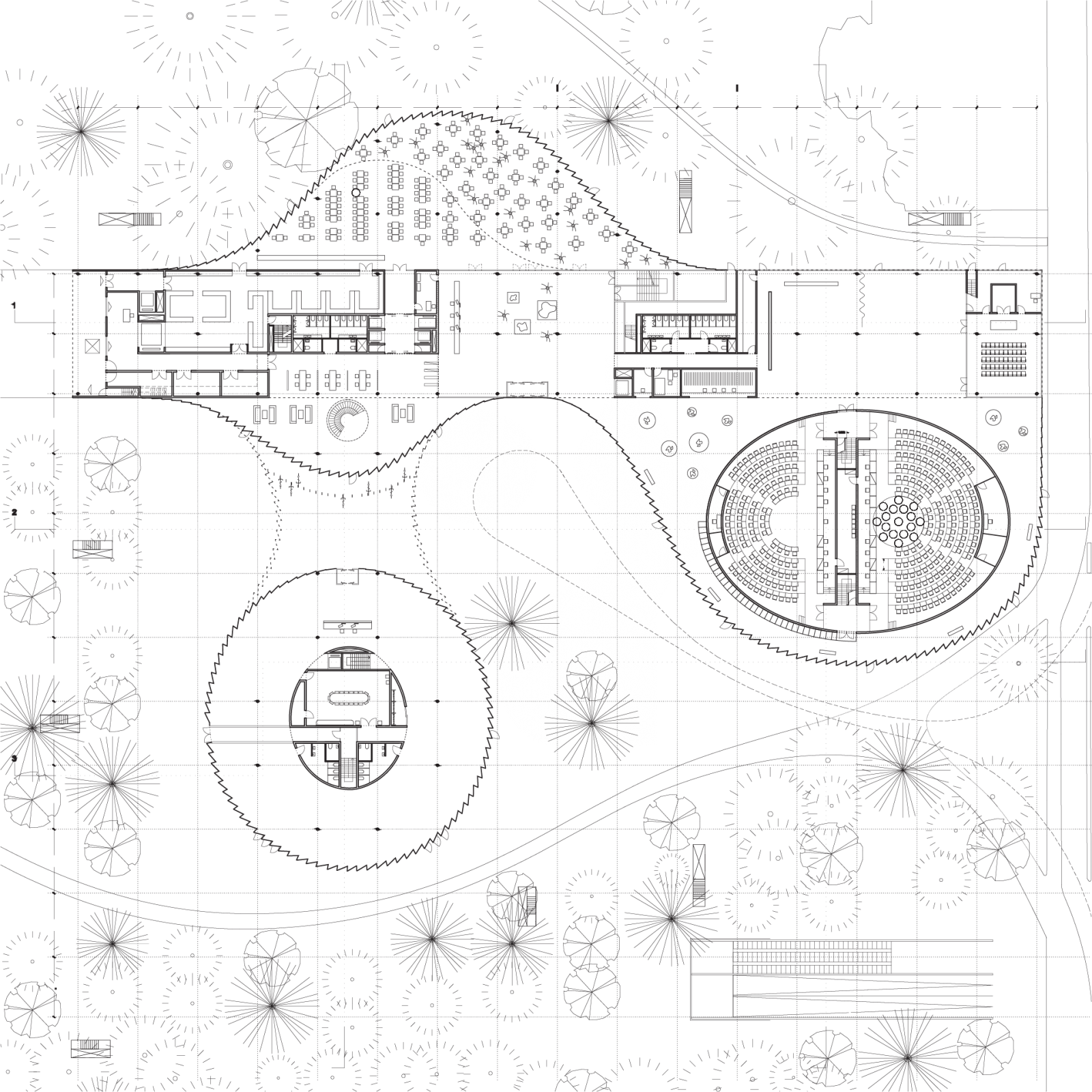
Antwerp Province Hall — Site plan
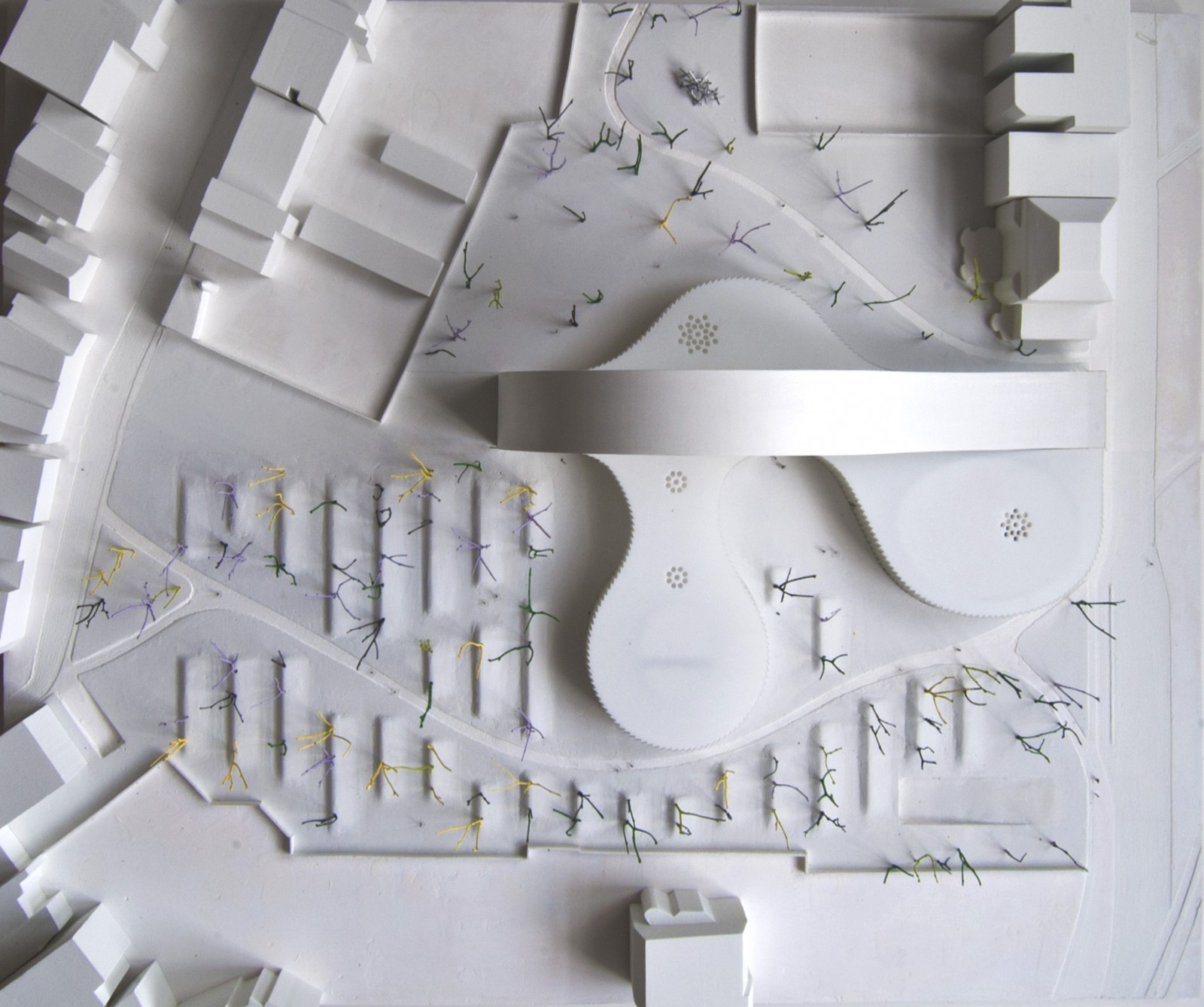
Antwerp Province Hall — Model
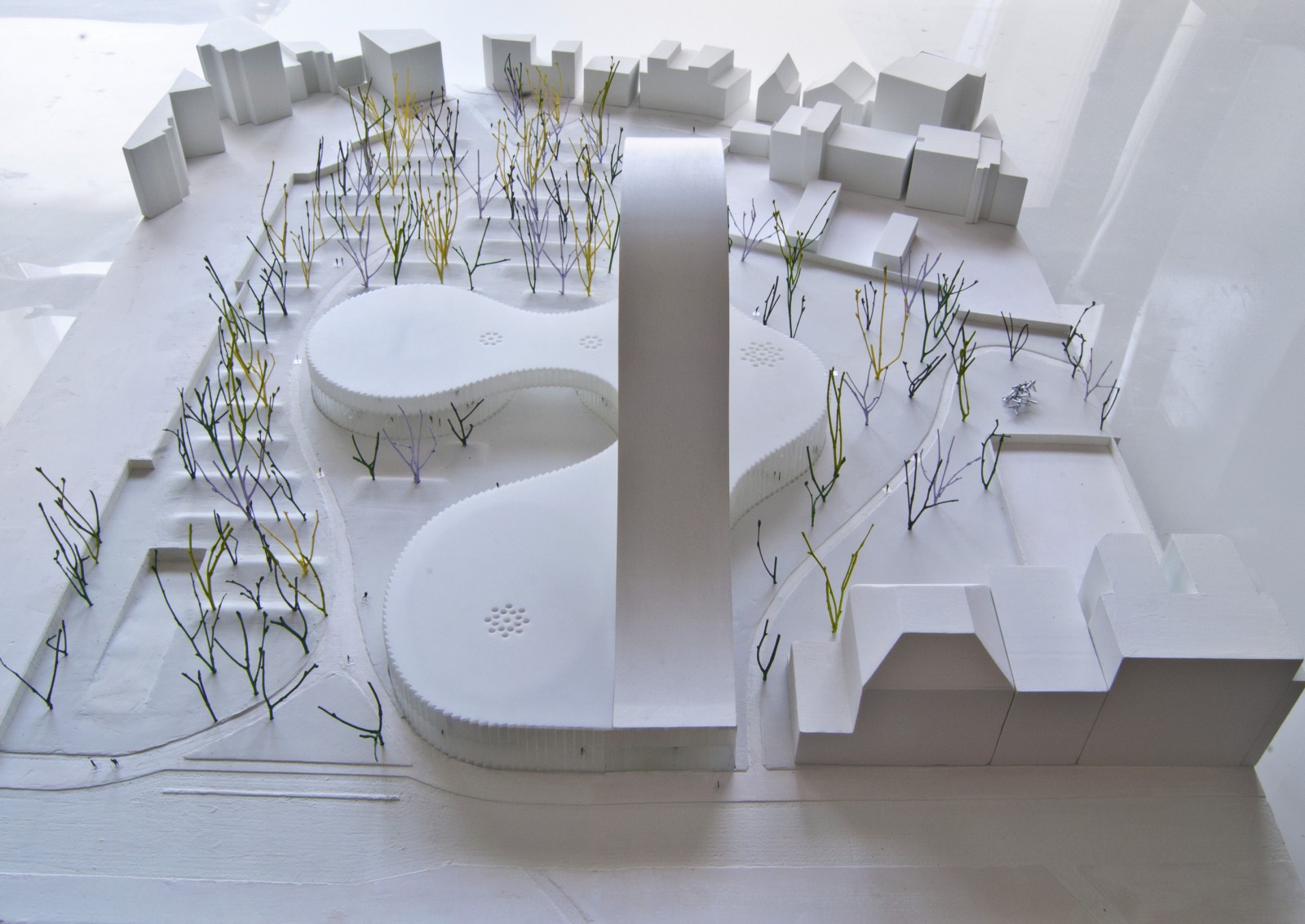
Antwerp Province Hall — Model
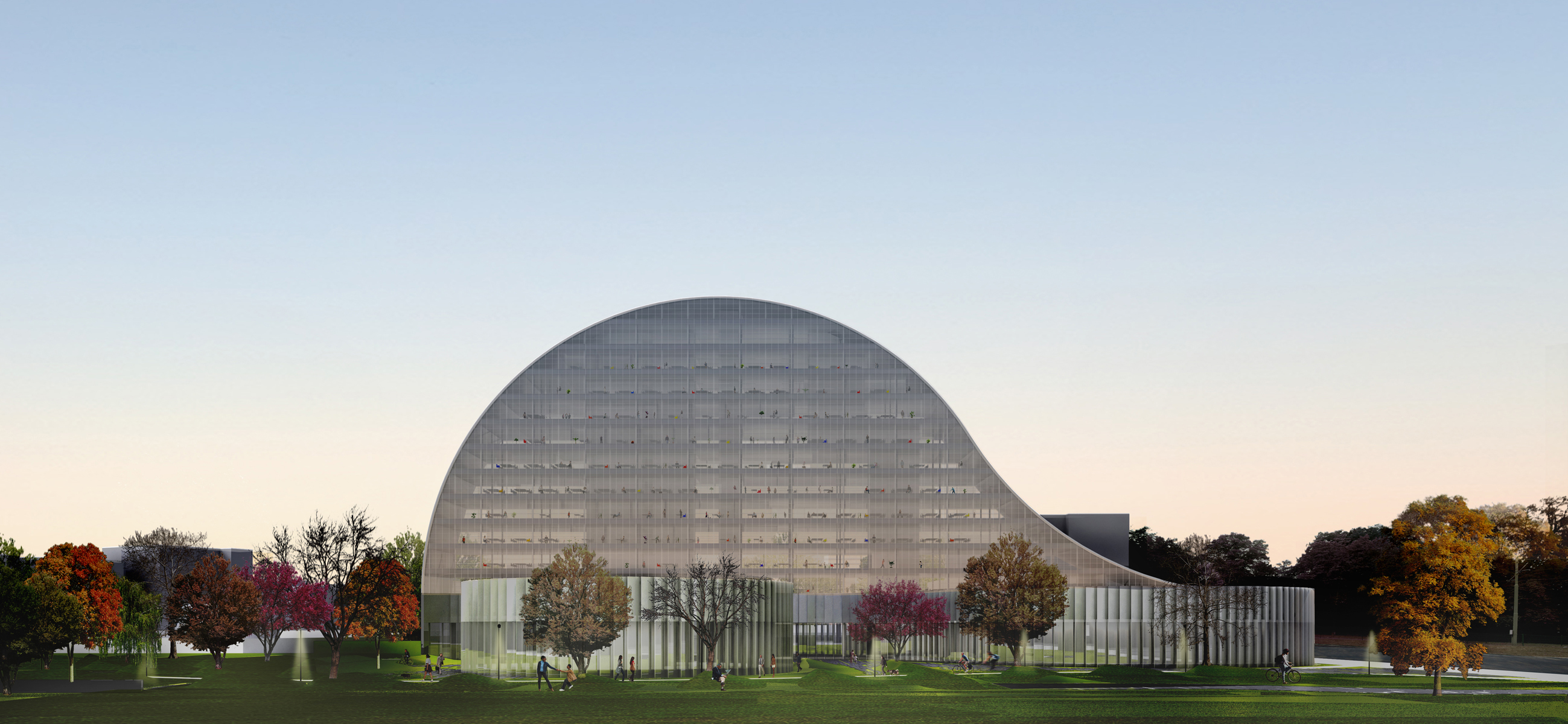
Antwerp Province Hall — Exterior view
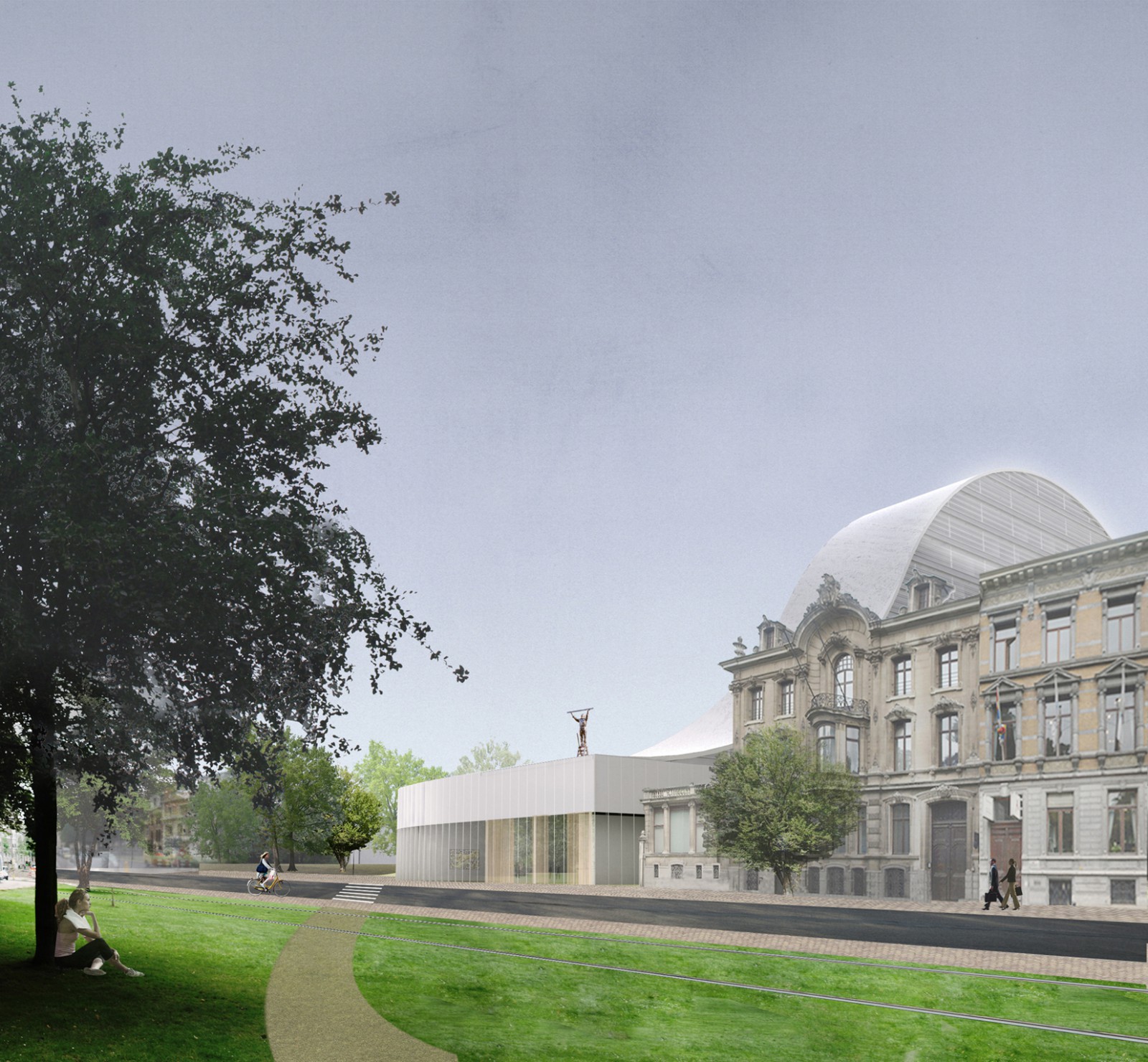
Antwerp Province Hall — Exterior view
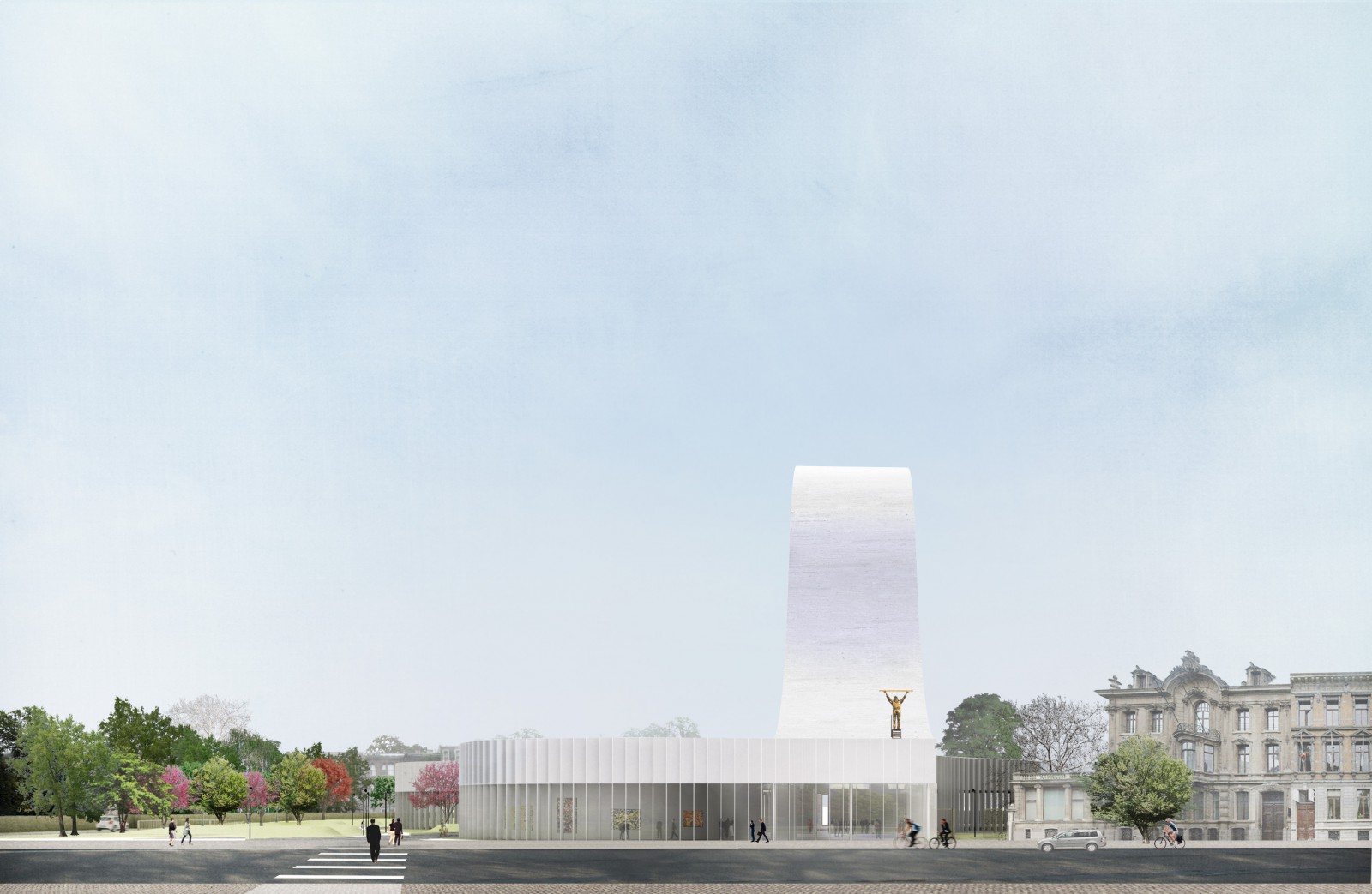
Antwerp Province Hall — Exterior view
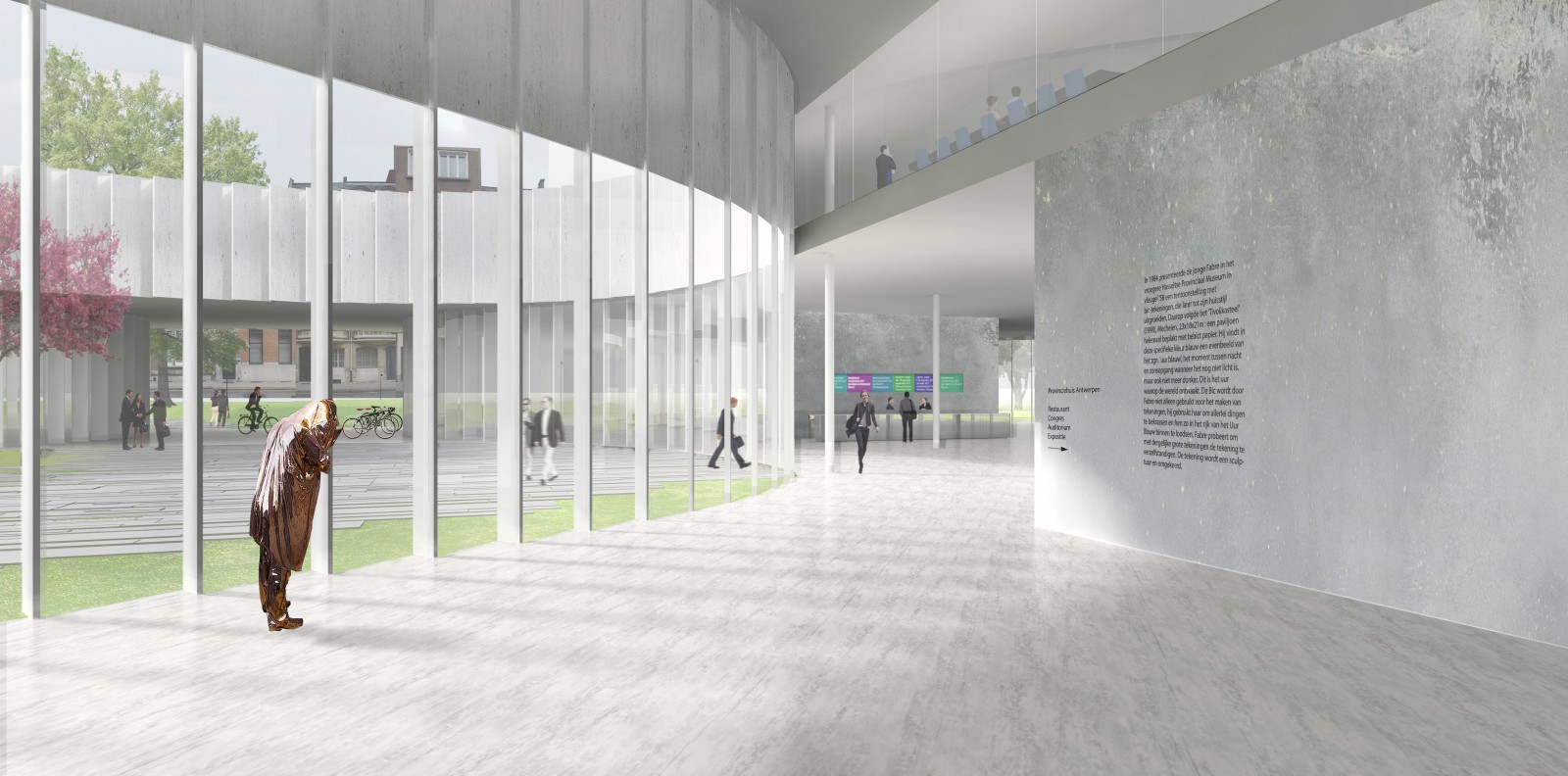
Antwerp Province Hall — Interior view
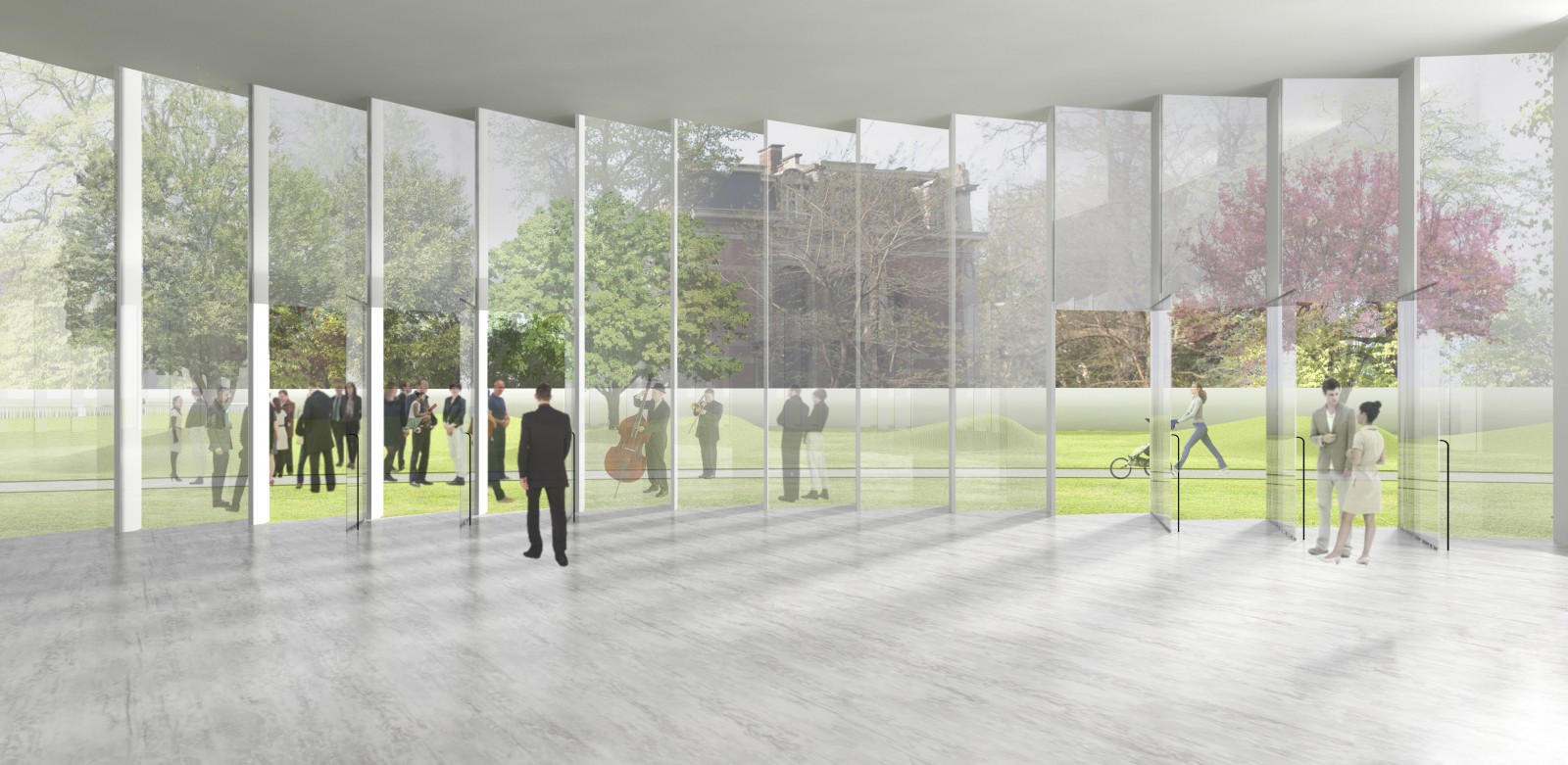
Antwerp Province Hall — Interior view