Community Center, Wulpen — Ground floor plan
Community Center, Wulpen, Wulpen, Belgium, 2012
For a new community center, we reconfigure an old school complex that occupies the site, making the new out of the old. We want to build on the memory of the place and the importance of the school building to the community. Repurposing the old, our new community center preserves the atmosphere and familiarity of the existing, while also creating something entirely new.
The teacher’s house and the school are gutted, the interior walls, floors and the roofs are demolished and the exterior walls are preserved. The school building becomes a new multipurpose room and the teacher’s house meeting rooms on the ground level and staff areas above.
A concrete ring redefines the new courtyard space, magnifies the character of a beloved tree, and frames views of the teacher’s house, the school, the church and the polder landscape beyond. It becomes a wall and roof, storage and circulation, and offers protection and a sense of intimacy.
The ring also intersects with the school building, at the same time defining the entrance lobby, subdividing interior programs. The ring pushes the teacher’s house to the foreground, with two new areas of public space orientated to the street along its side. Linking old and new structures, it connects the past with the future.
Youth areas are given independence by being located outside the ring, but still connected to it, tangent to its curve. Given access to both the intimacy of the courtyard, and the surrounding village and broader polder landscape, the older children begin to see themselves in many worlds. Instead of an interior lobby dividing older and younger children, the open courtyard unites age groups and their community.
Community Center, Wulpen, 2012
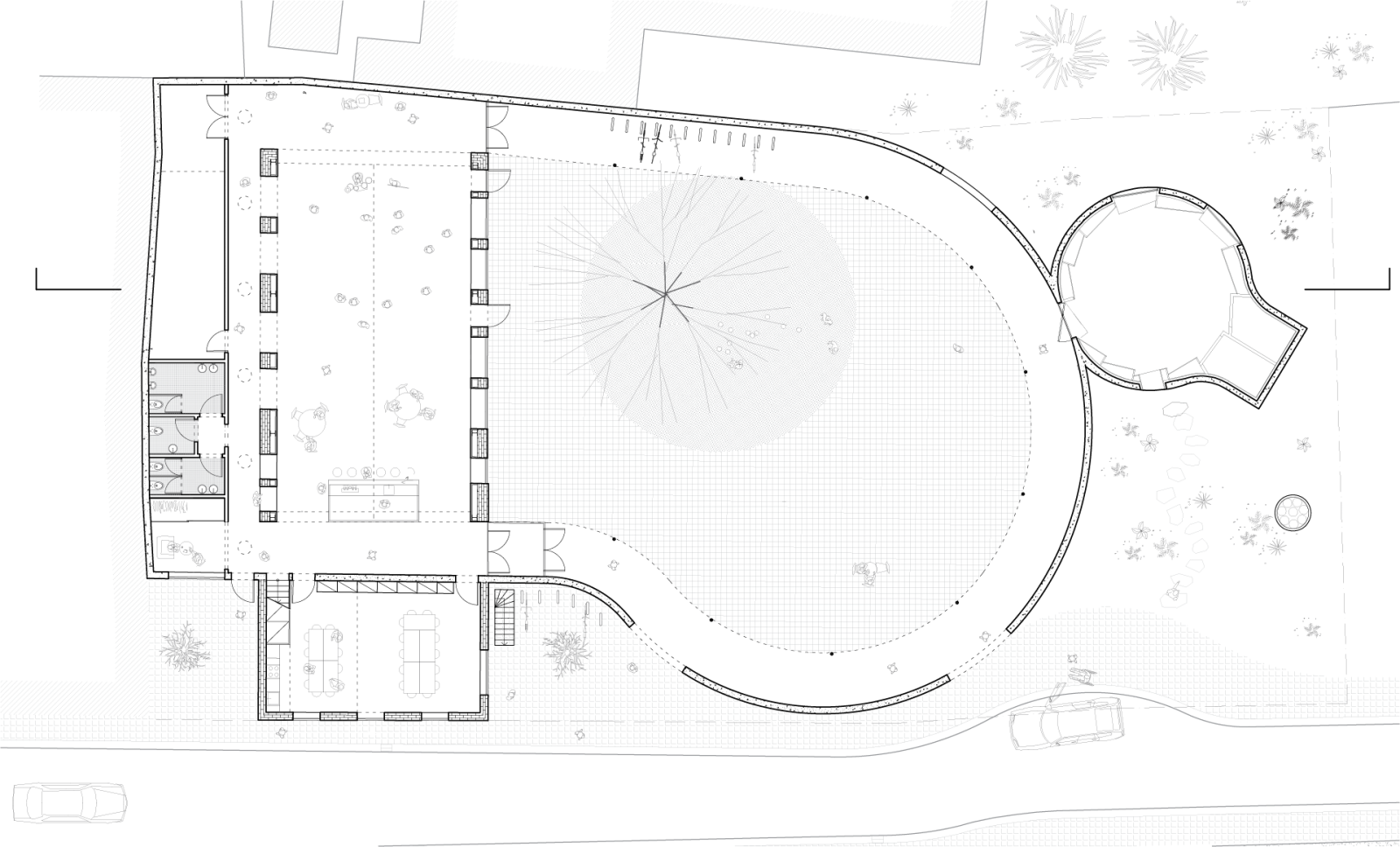

Community Center, Wulpen — Section
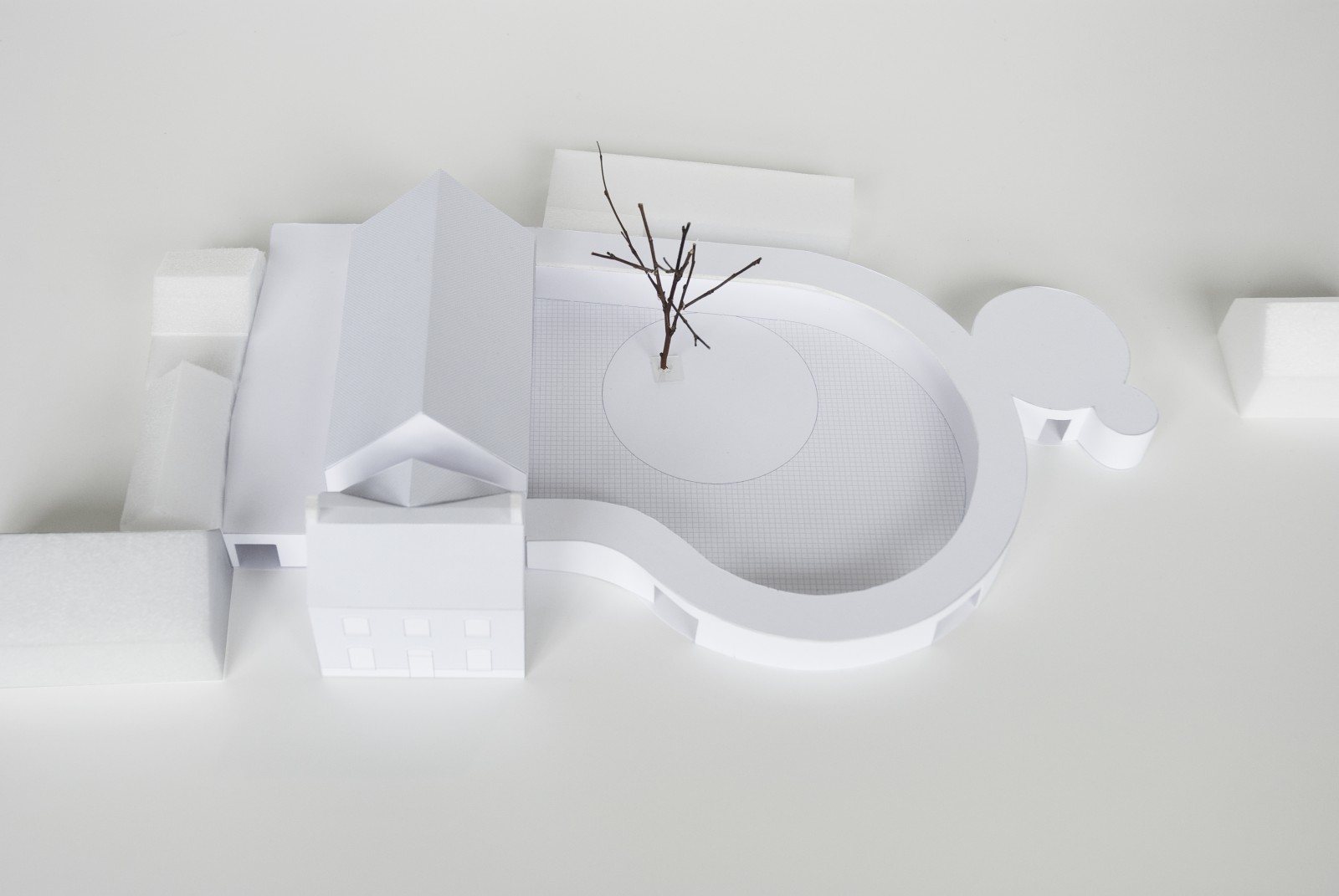
Community Center, Wulpen — Model
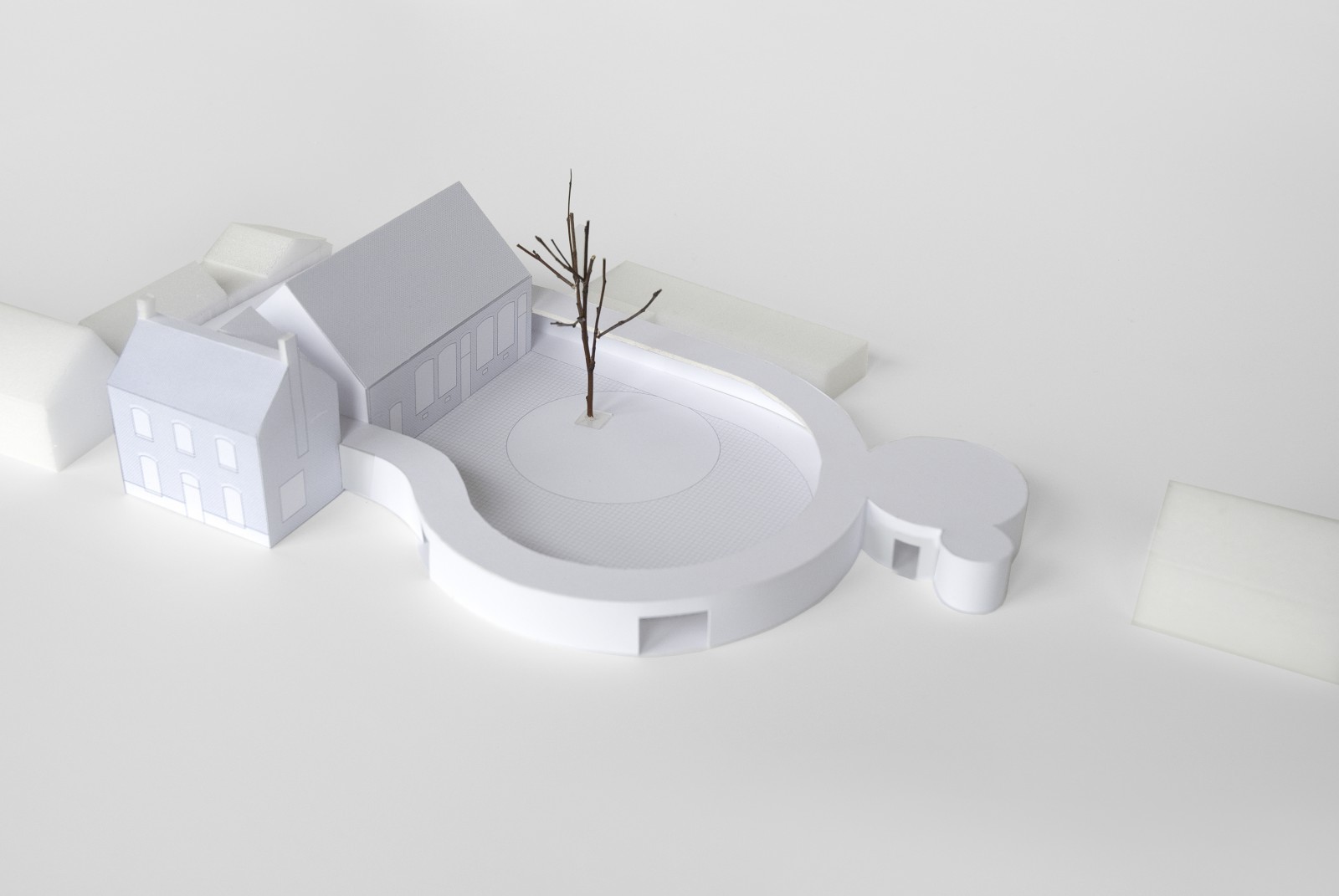
Community Center, Wulpen — Model
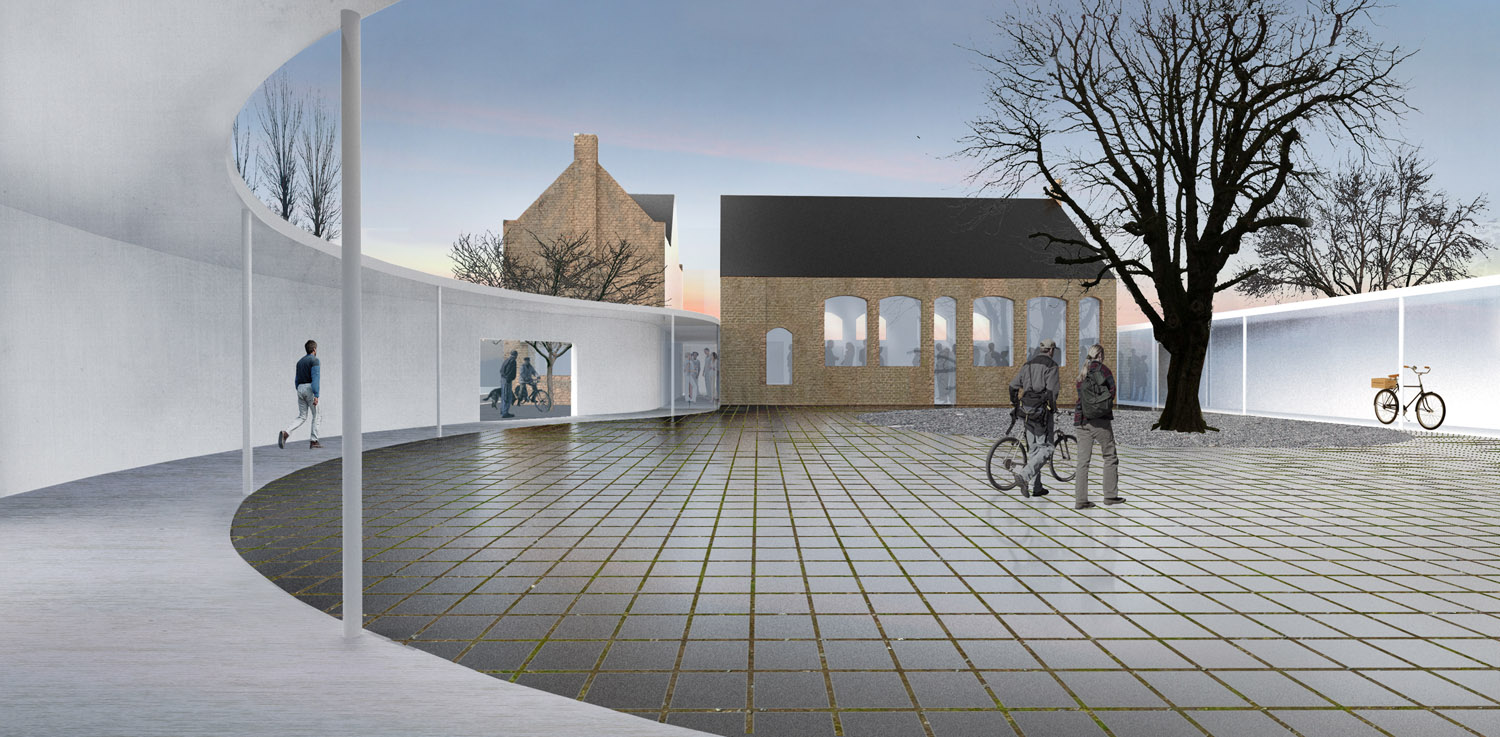
Community Center, Wulpen — Courtyard rendering
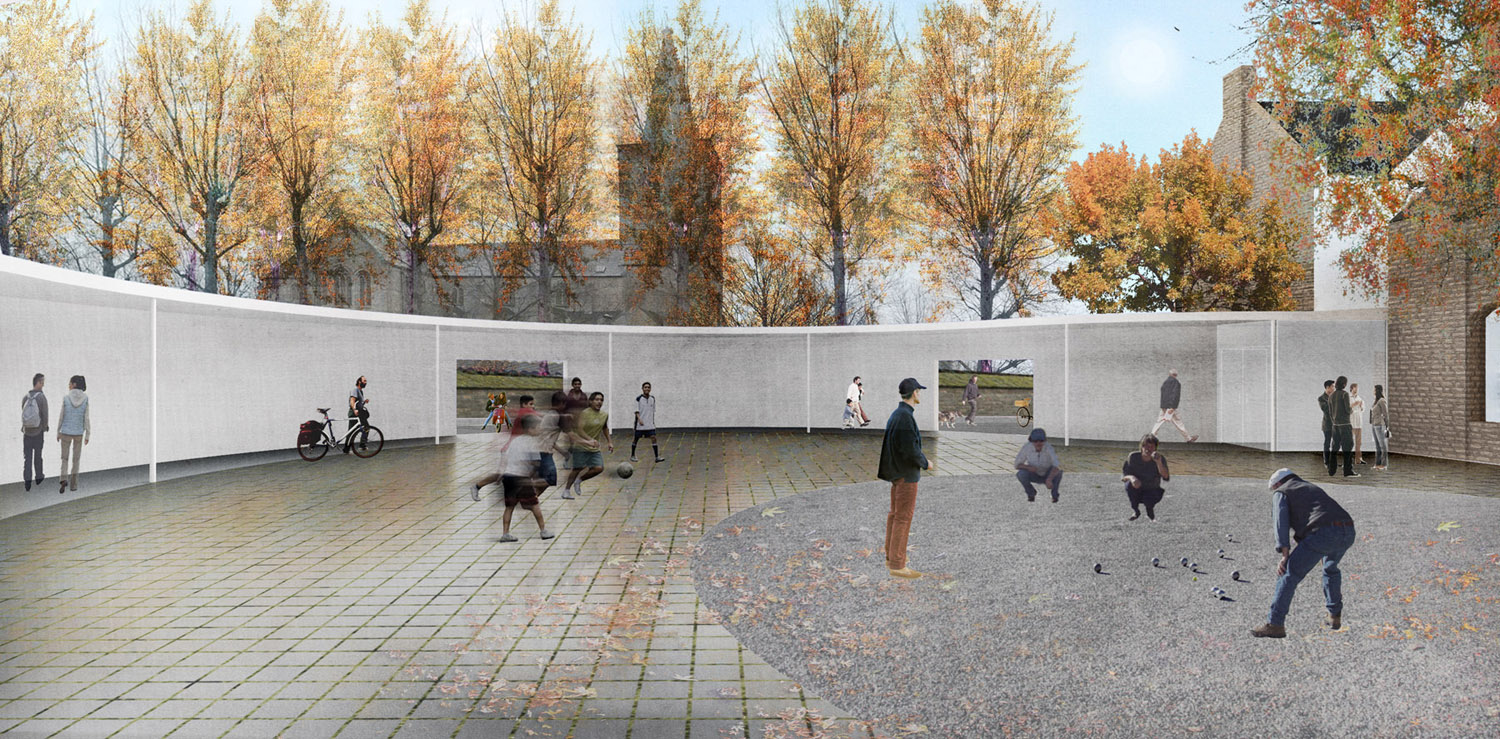
Community Center, Wulpen — Courtyard rendering