Party Wall — Section
Party Wall, Athens, Greece, 2010
In the downtown neighborhood of Kerameikos and Metaxourgeio, Athens Greece, we developed an urban housing development. The project was initiated in 2009 with Party Wall 1, a proposal for a student housing building that was selected as a finalist in the UPTO35 international competition. In the following year, SO–IL was commissioned to develop a continuation of Party Wall 1 on a side opposite that of the competition. Party Wall addresses both the dynamic nature of student life and the intimate quality of the neighborhood.
No phase in life offers such an array of experiences like that of being a student. Emotions and moods rush from intimacy and concentration to exuberance and celebration. No time is as social and diverse and never is one’s mind as open. The way we live in these years fundamentally impacts the person we become.
The city of Athens, and particularly the districts of Kerameikos and Metaxourgeio, are characterized by a potpourri of building types, most of them closed and senseless, facing narrow streets. Backyards (dictated by code) are left dirty, unused and out of sight. Life in these neighborhoods has an intense, diverse edge, which has not been allowed to totally diffuse throughout the area.
Party Wall, instead of the default backyard model, shifts the building mass to one side of the site, aligning it along the side property line, opening up a range of possibilities. Under this model, a yard with the required 4.5 m setback allows the urbanity to become an integral part of the living experience while providing a communal zone as a buffer between the public and intimate realms of life. This design offers a new porous housing type—one that filters rather than shields. The yards can proliferate to form an internal network, reviving the city blocks from within. The strategy can be applied in variations (back-to-back or back-to-front), thus diversifying the qualities of the shared spaces. The yard provides perfect daylight, intimacy, and views. It extends the spaciousness of the rooms of the homes. Layering spatial qualities from focused and private on the inside, to shared and social at the outer façade, encourages students to quickly shift between these modes.
Party Wall 1 holds four floors and a basement with a total of 18 rentable student apartments, outside terraces, and a communal laundry room. Party Wall 2 offers a mixture of unit types and floor plans catering to a variety of lifestyles. It includes 3 layers of parking, 26 residential units, a copy shop, and a café.
Party Wall, Athens, Greece, 2010
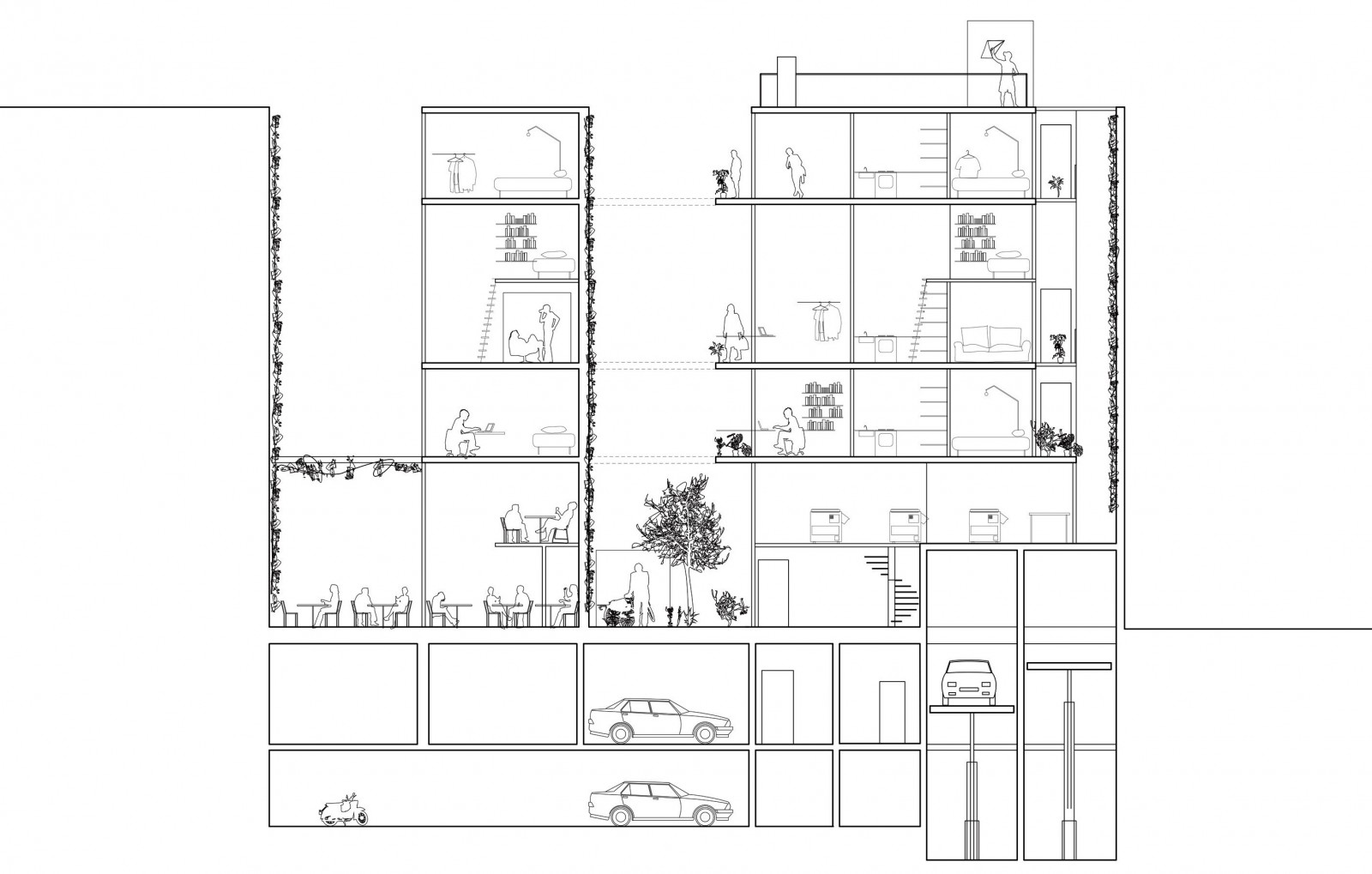
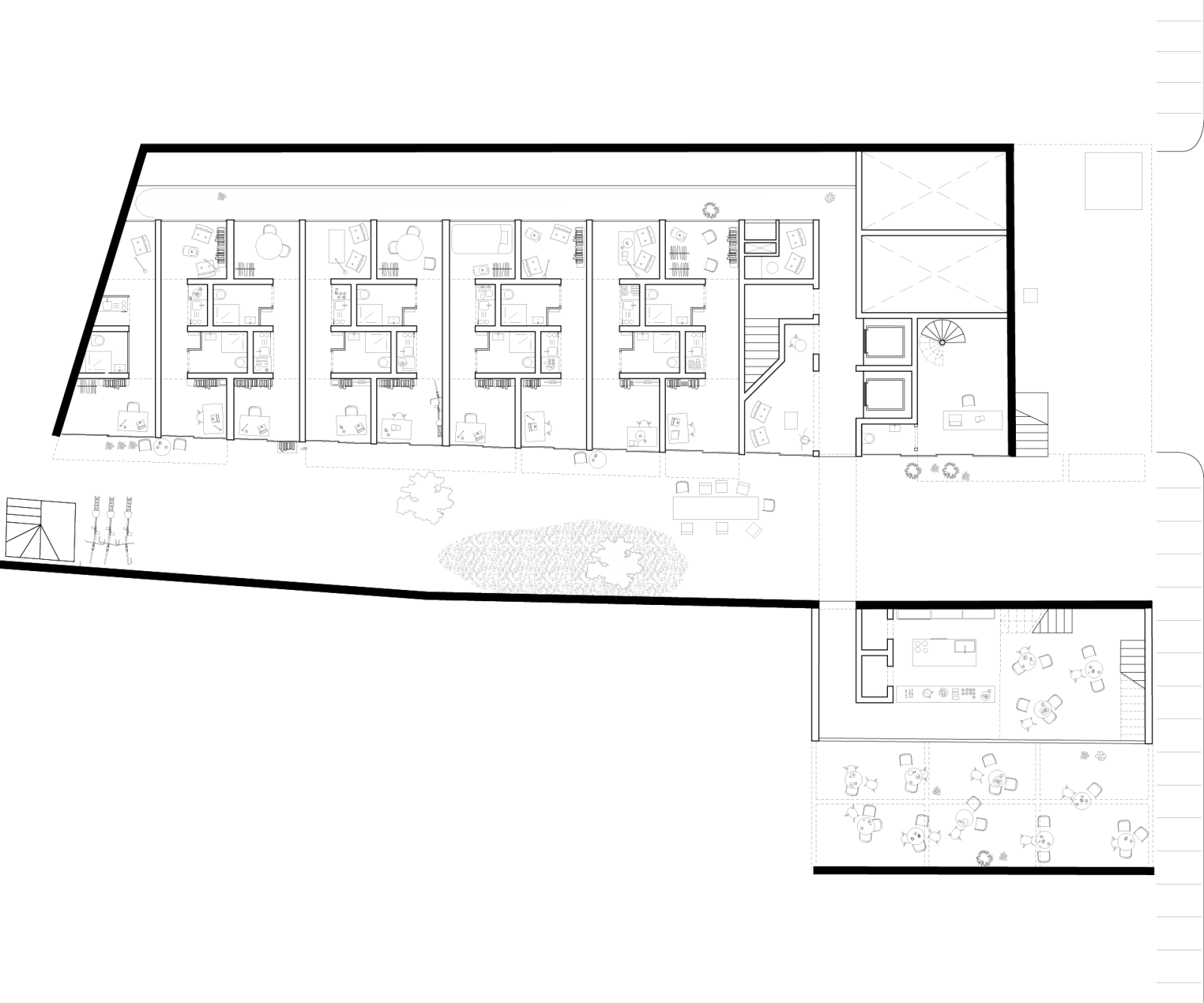
Party Wall — Ground floor plan
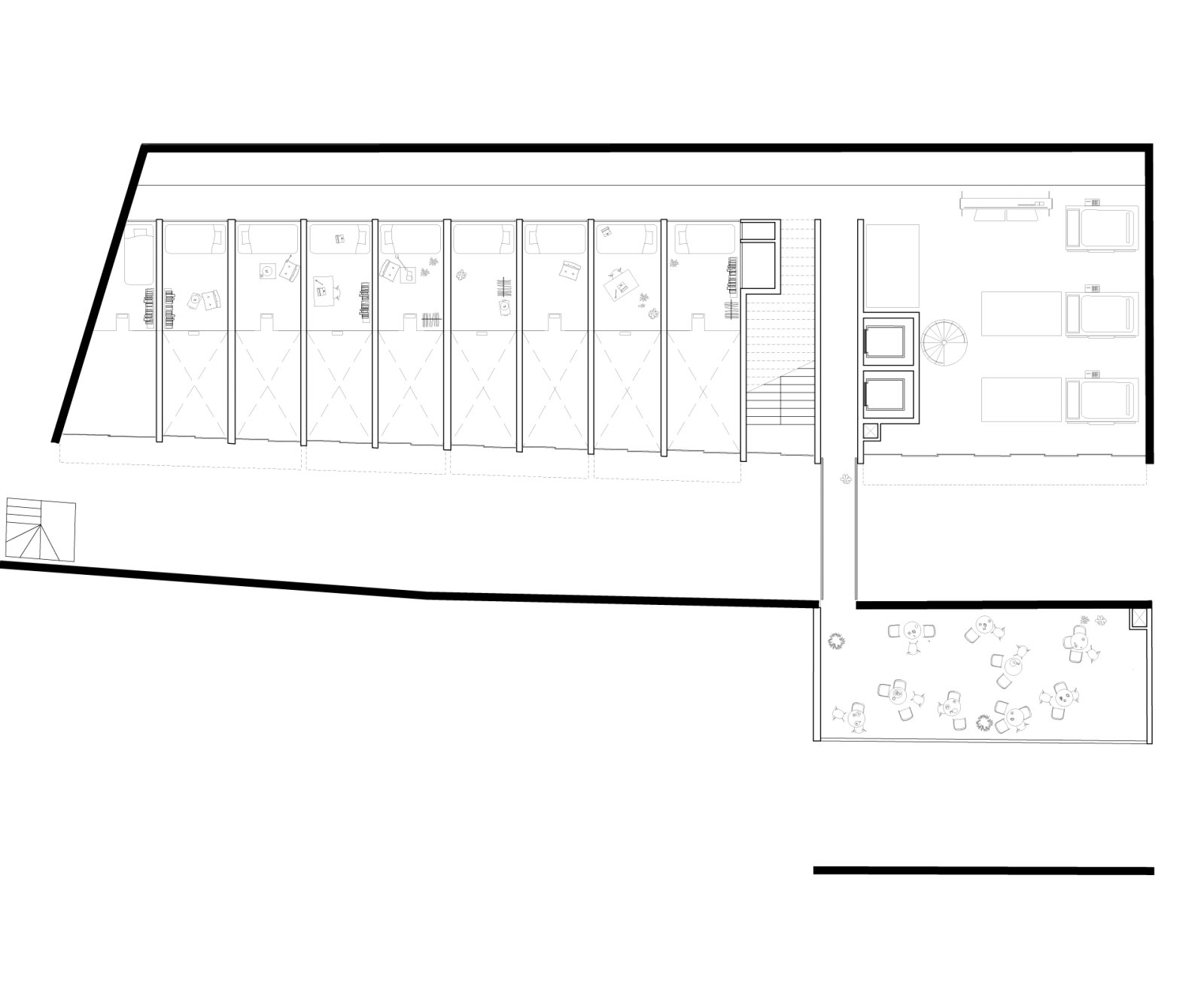
Party Wall — Typical floor plan
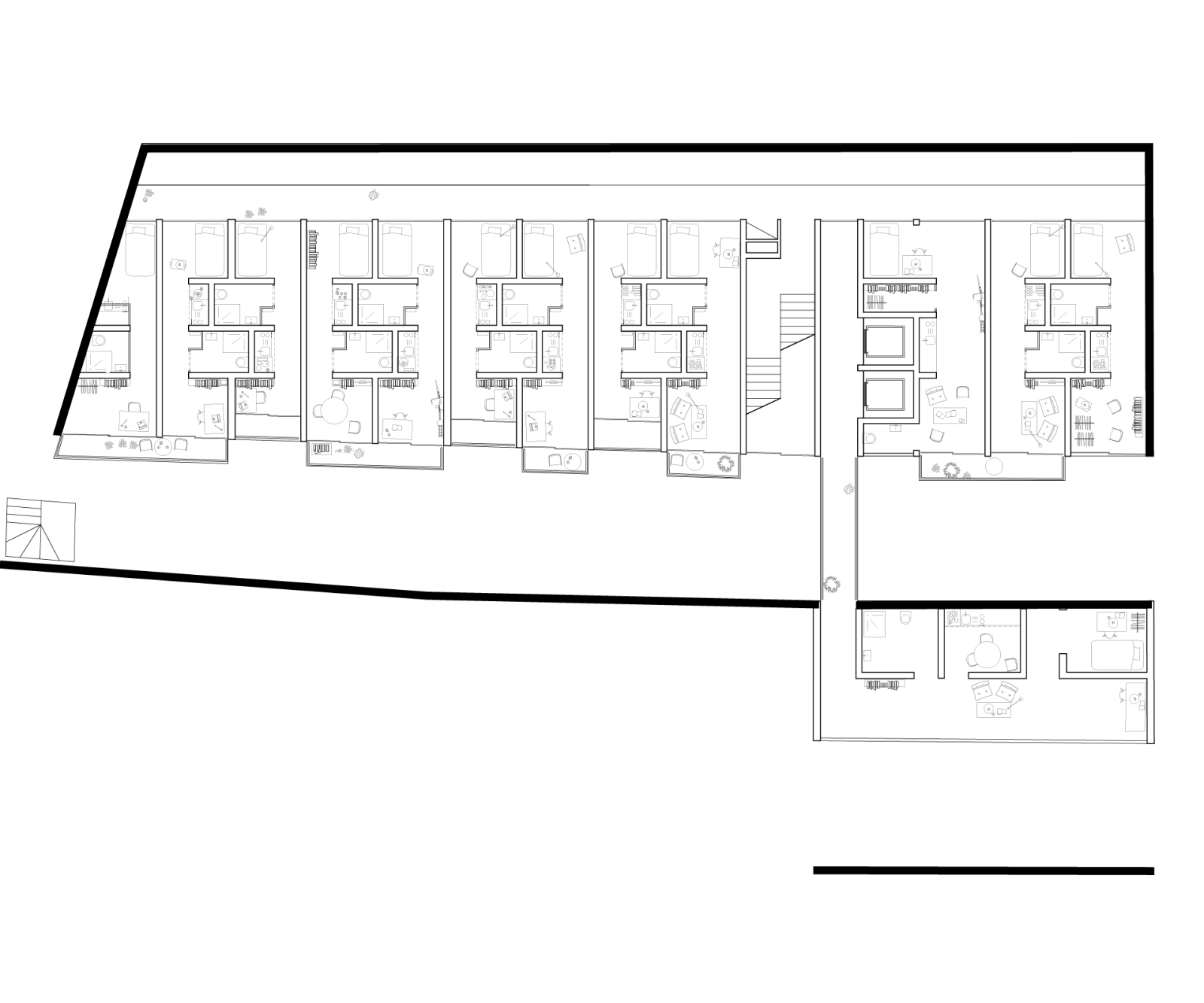
Party Wall — Roof plan
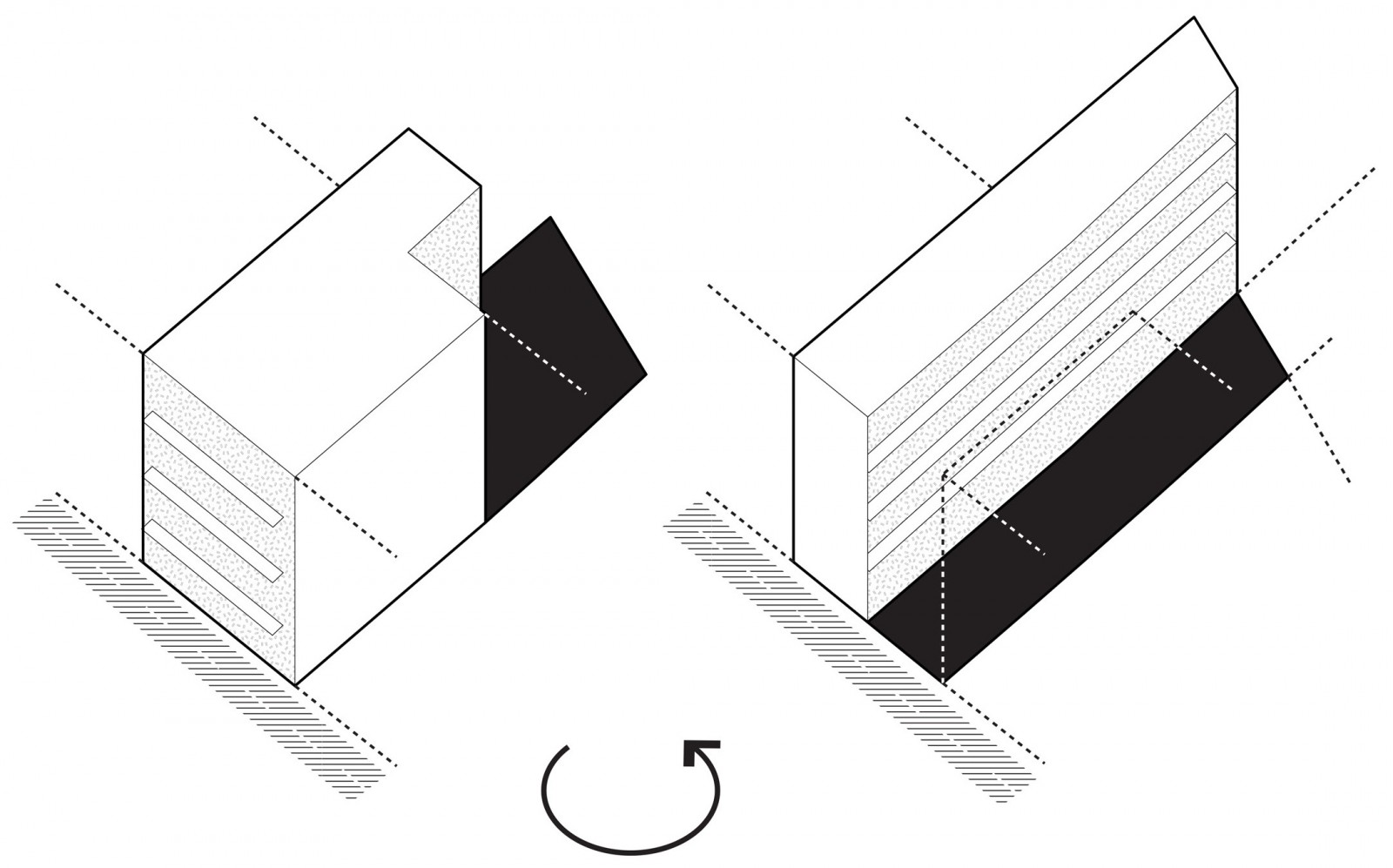
Party Wall — Concept diagram
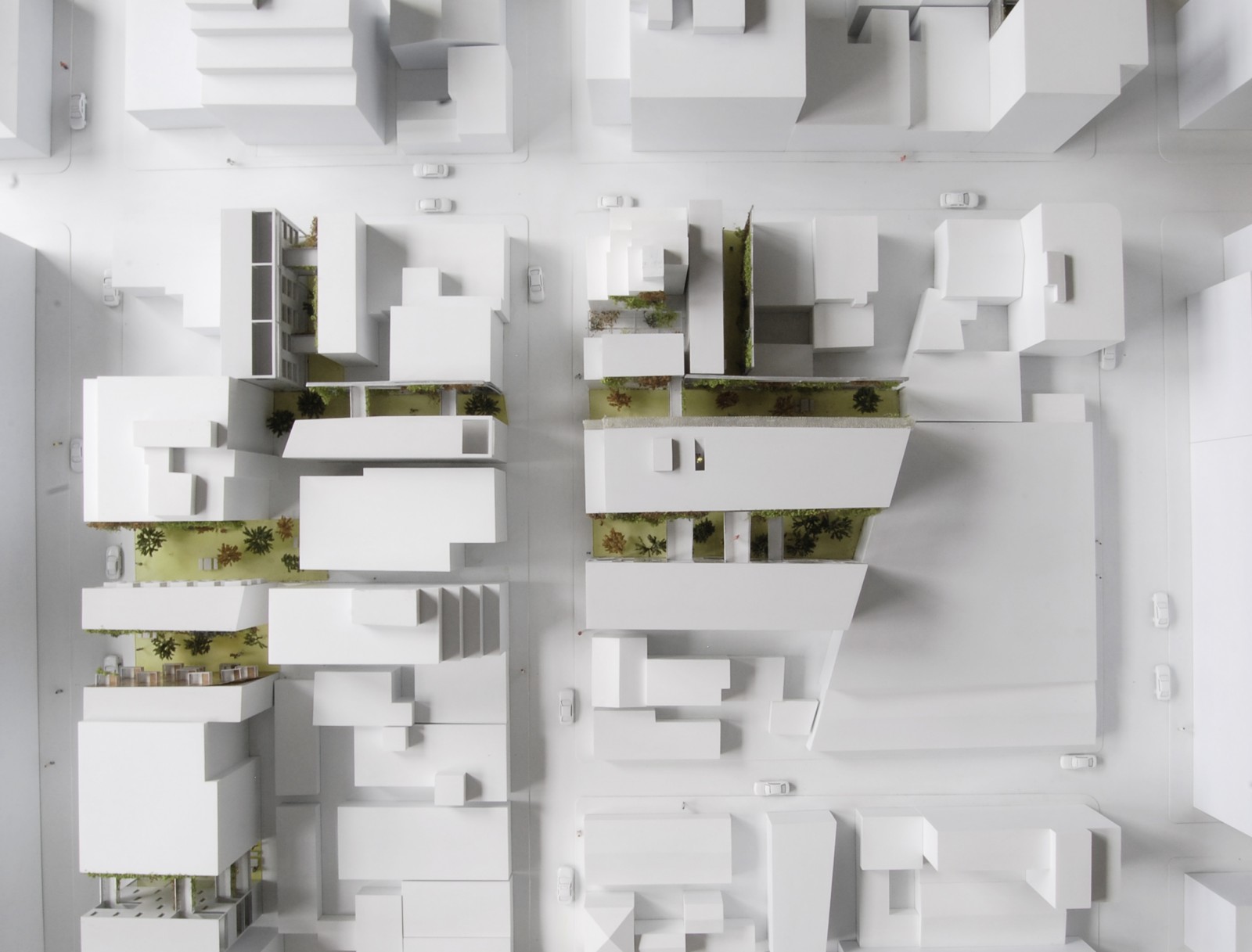
Party Wall — Model
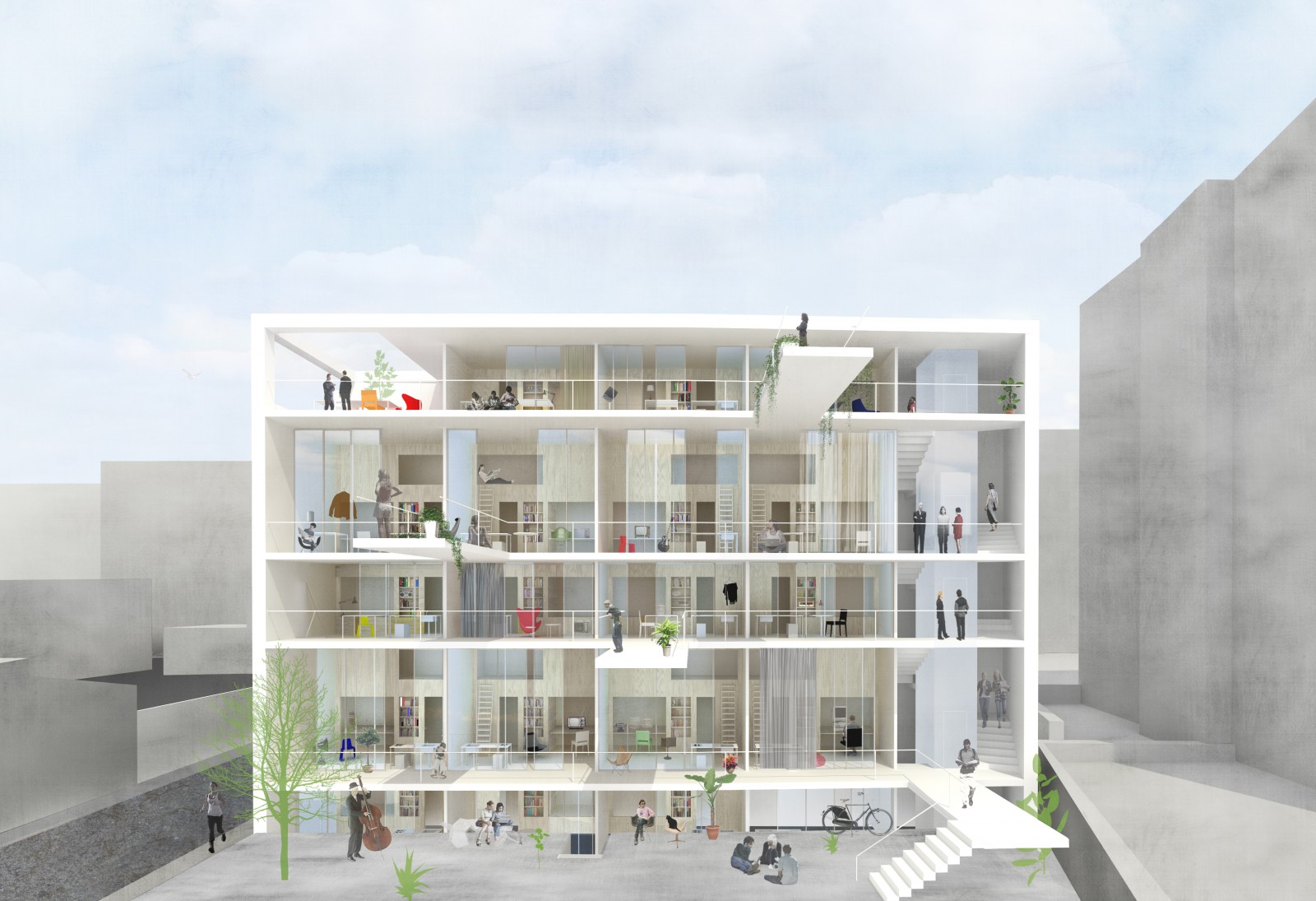
Party Wall — Exterior view
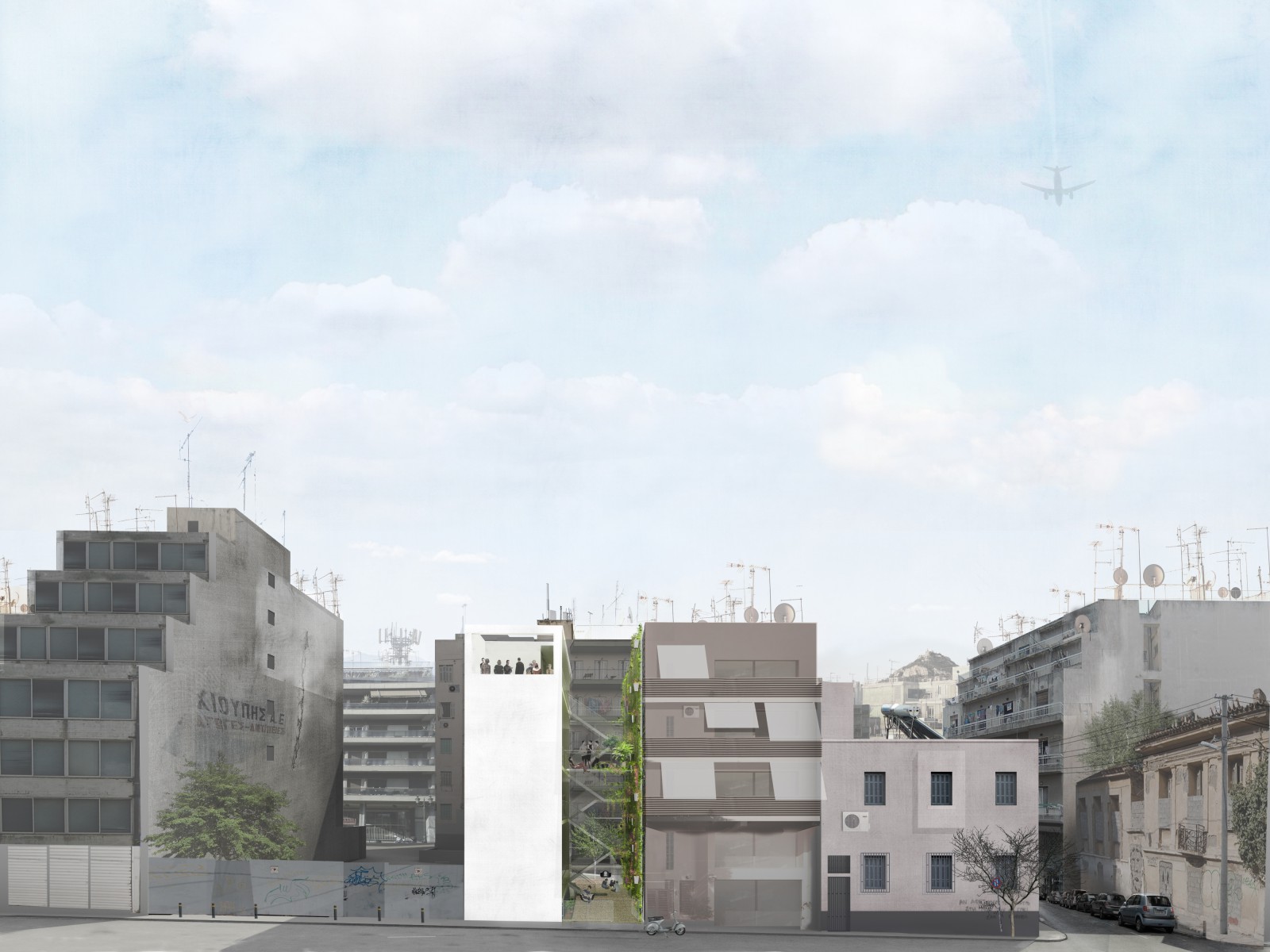
Party Wall — Exterior view
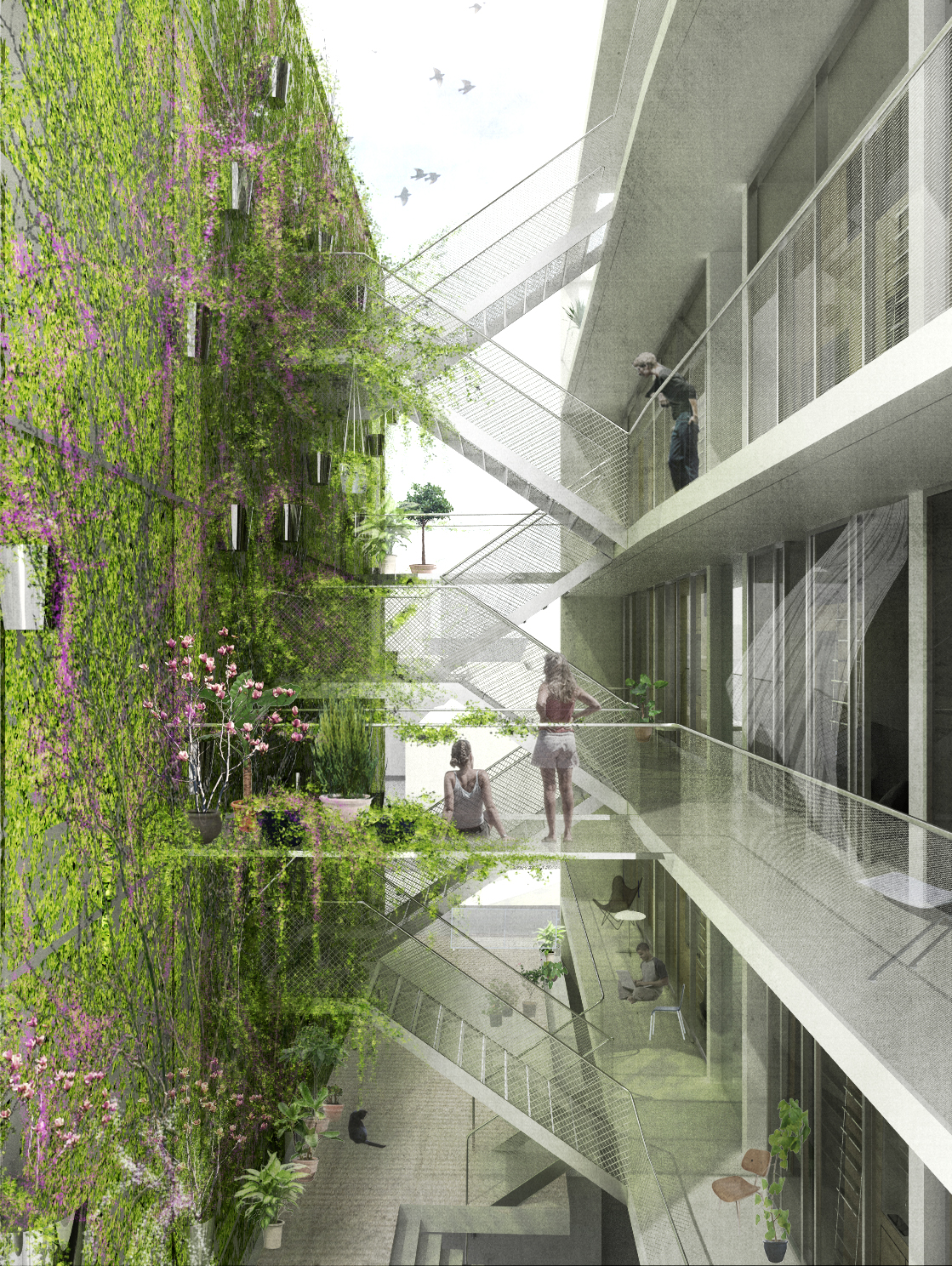
Party Wall — Courtyard view
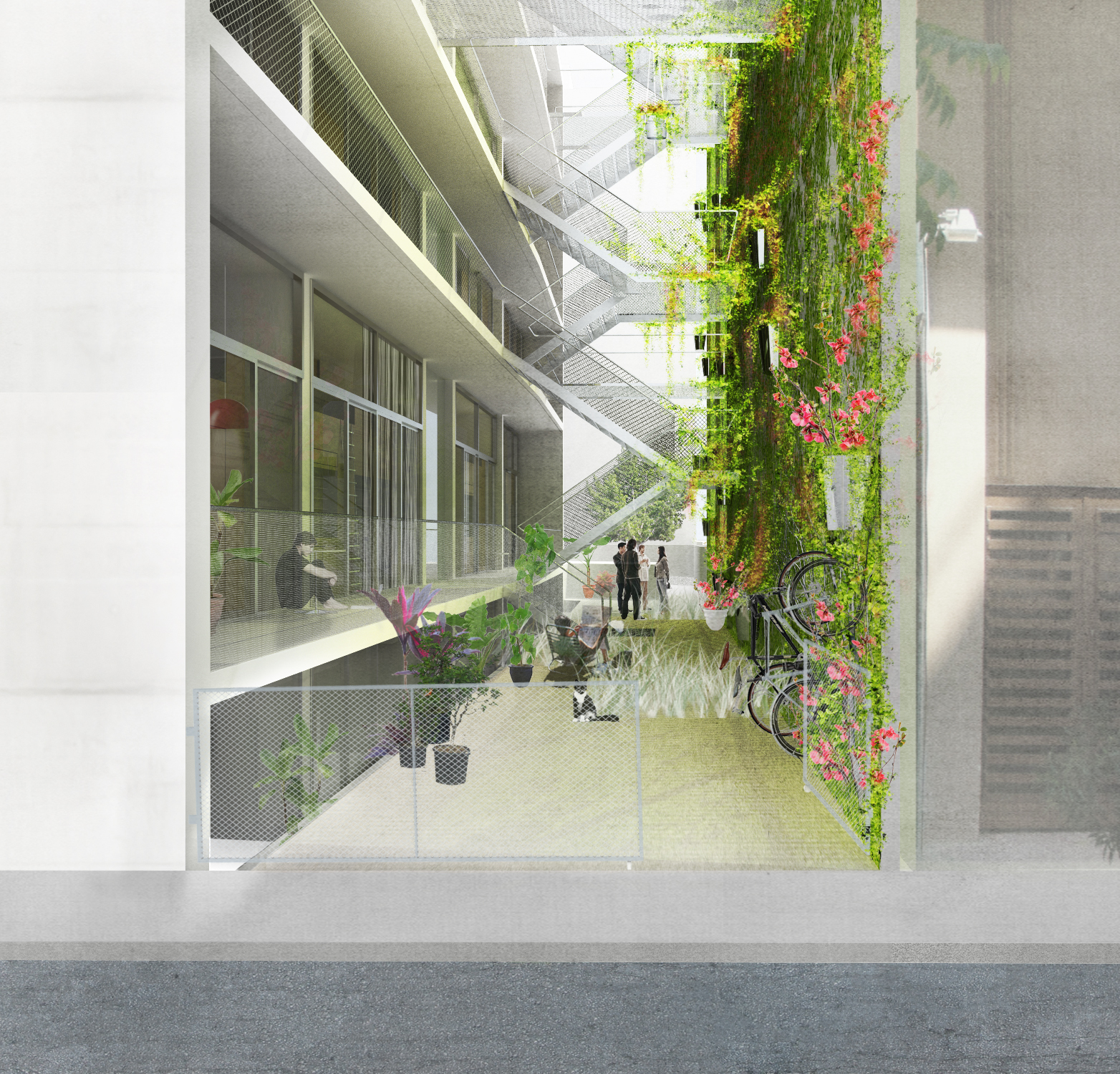
Party Wall — Entrance