Logan
Logan, New York, USA, 2012
Logan, a bi-coastal video production company, commissioned us to design their new headquarters in New York. A large part of Logan’s team consists of mobile consultants that join the team on a per-project basis.
This constantly changing work setting requires few personalized work stations and rooms and a high level of flexibility. Building on Logan’s dynamic working model, we developed a flexible working system that allows fluctuating staff while creating an environment that fosters collaboration and collectivity.
The space is focused around two 65–foot custom work tables that balance the need for flexibility and community. The tables consolidate almost every operation of the company – design, production, and meetings – while allowing the company to expand and contract without sacrificing a sense of community. Executive offices are also connected to the tables but divided by glass walls. The executive office’s visual connection to the main work tables positively contributes to the community while their acoustic separation provides professional comfort.
Translucent fabric walls, which wrap the entire space and separate the central work areas, bring in natural light while intimating privacy. These walls prevent screen glare by delicately filtering light which allows the work of the video production company to happen in daylight.
Logan, New York, USA, 2012
Logan
Logan
Logan
Logan
Logan
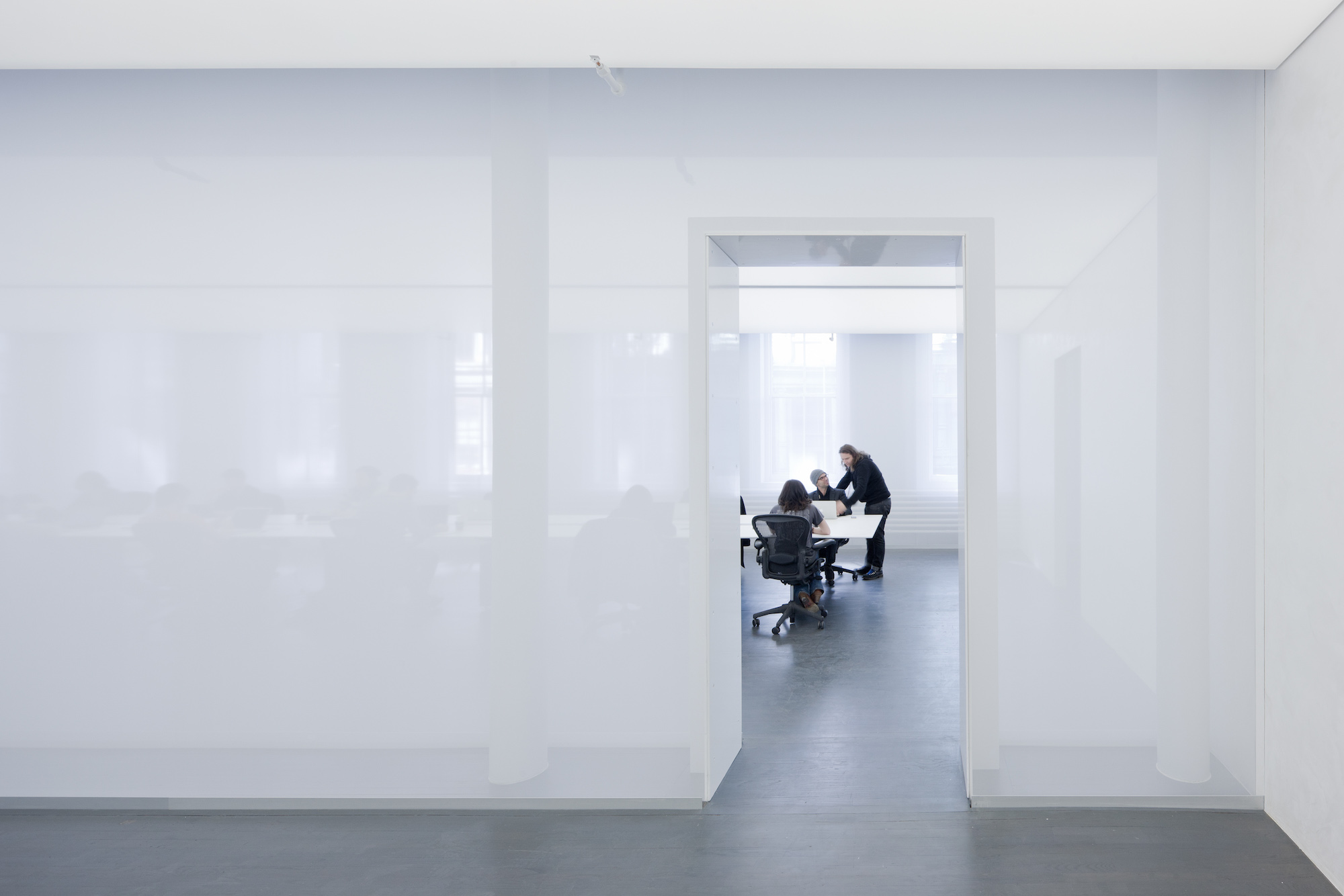
Logan — Office interior
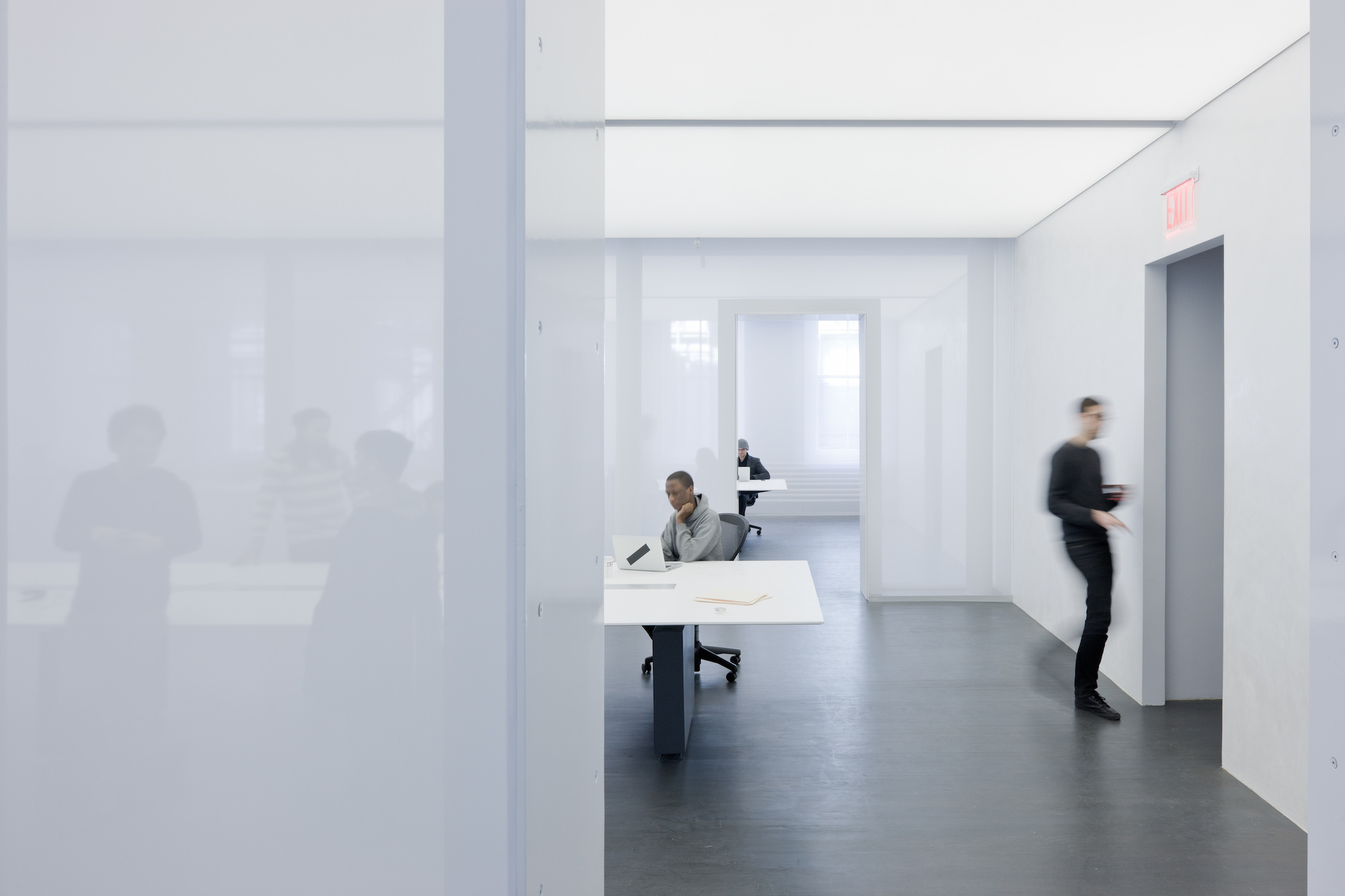
Logan — Office interior
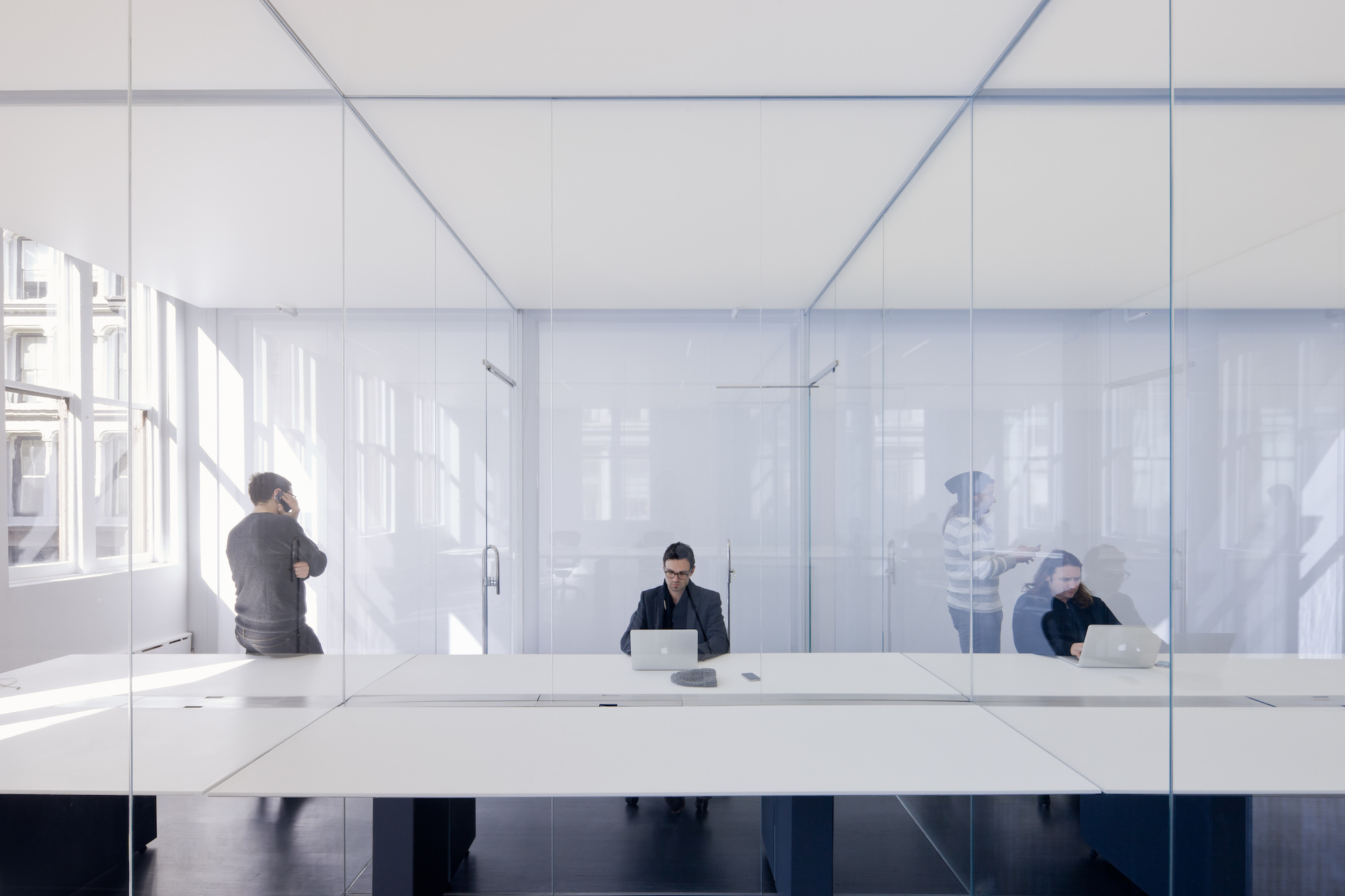
Logan — Executive offices
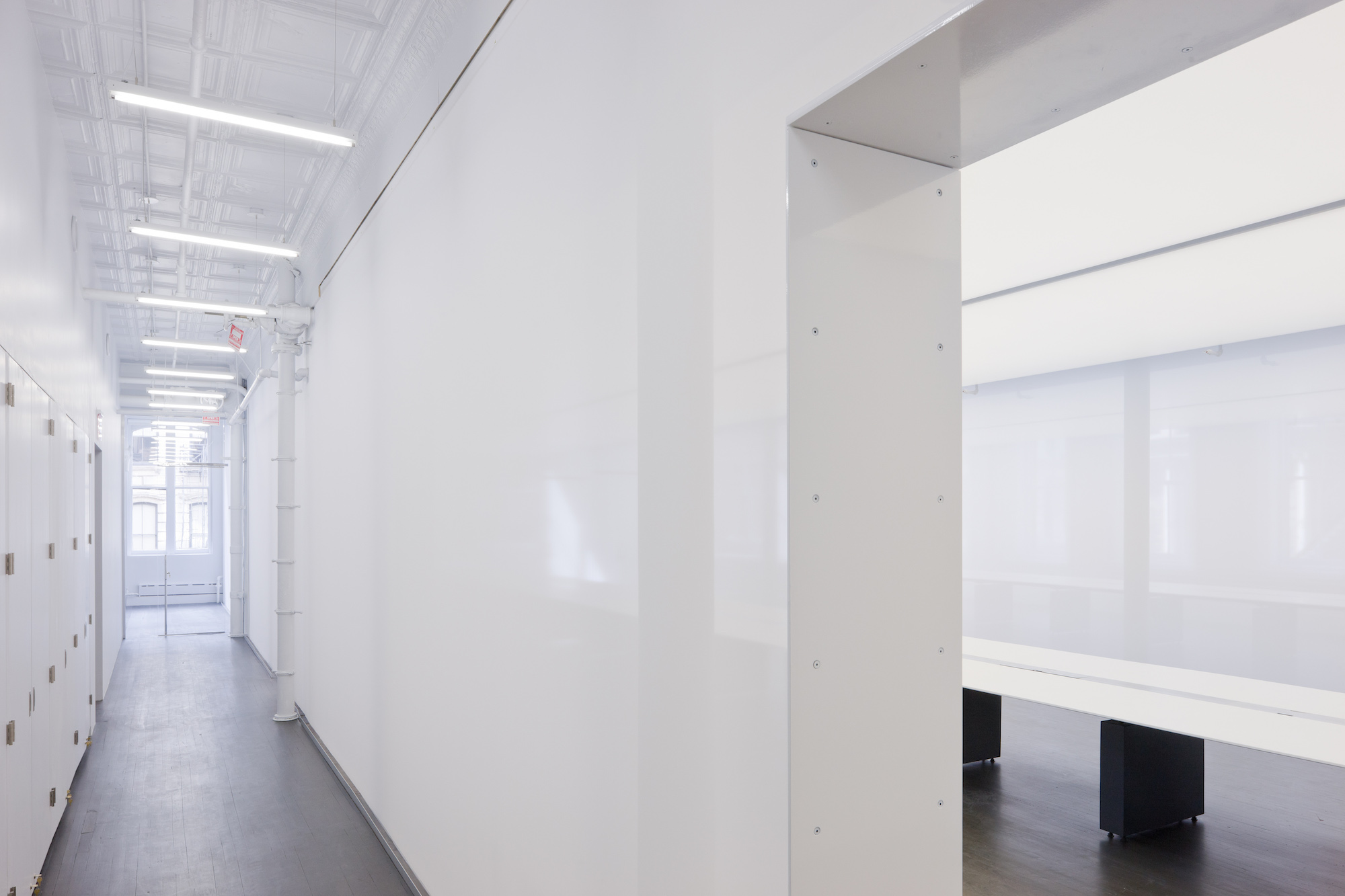
Logan — Office interior
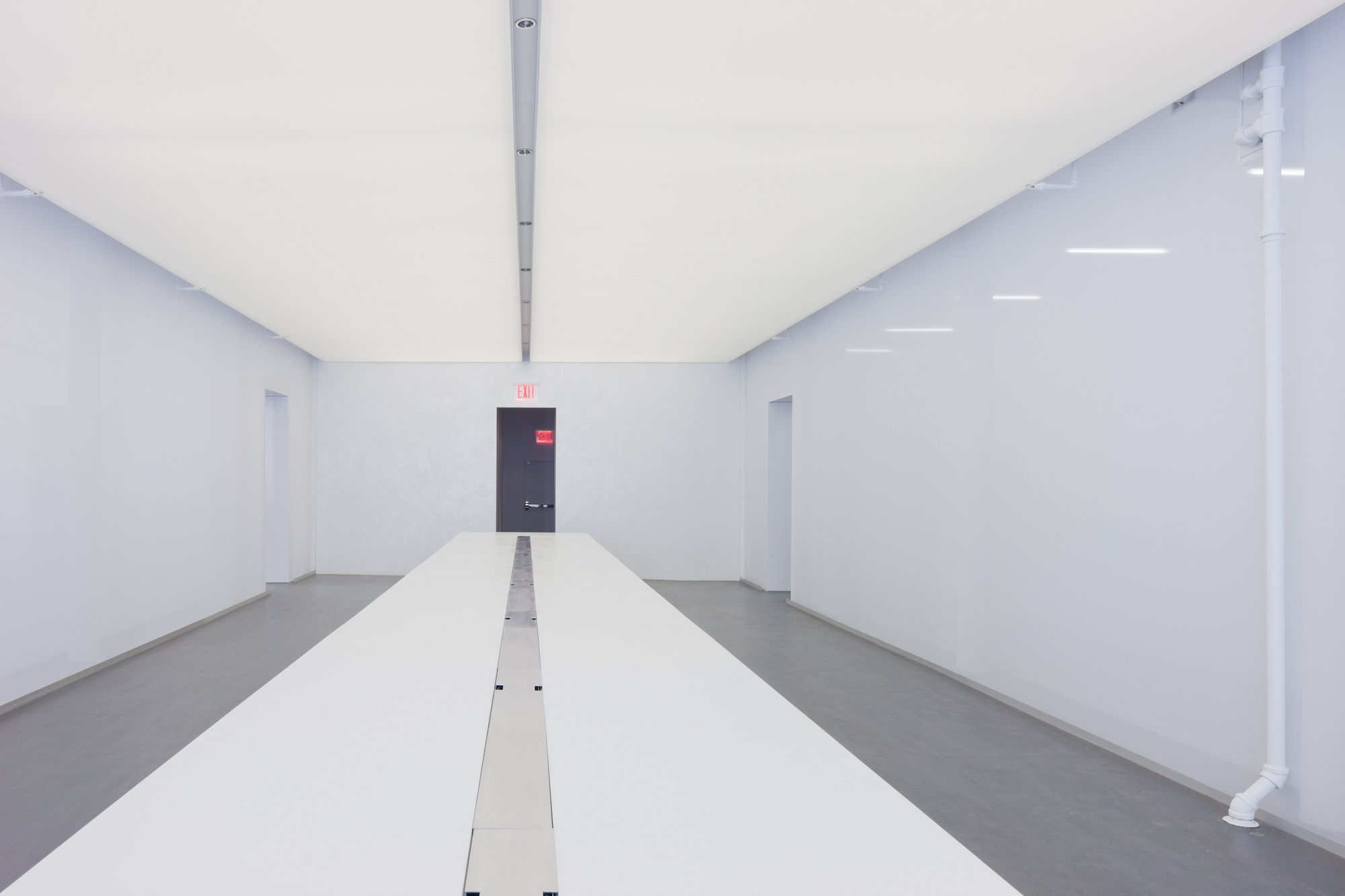
Logan — Communal work table
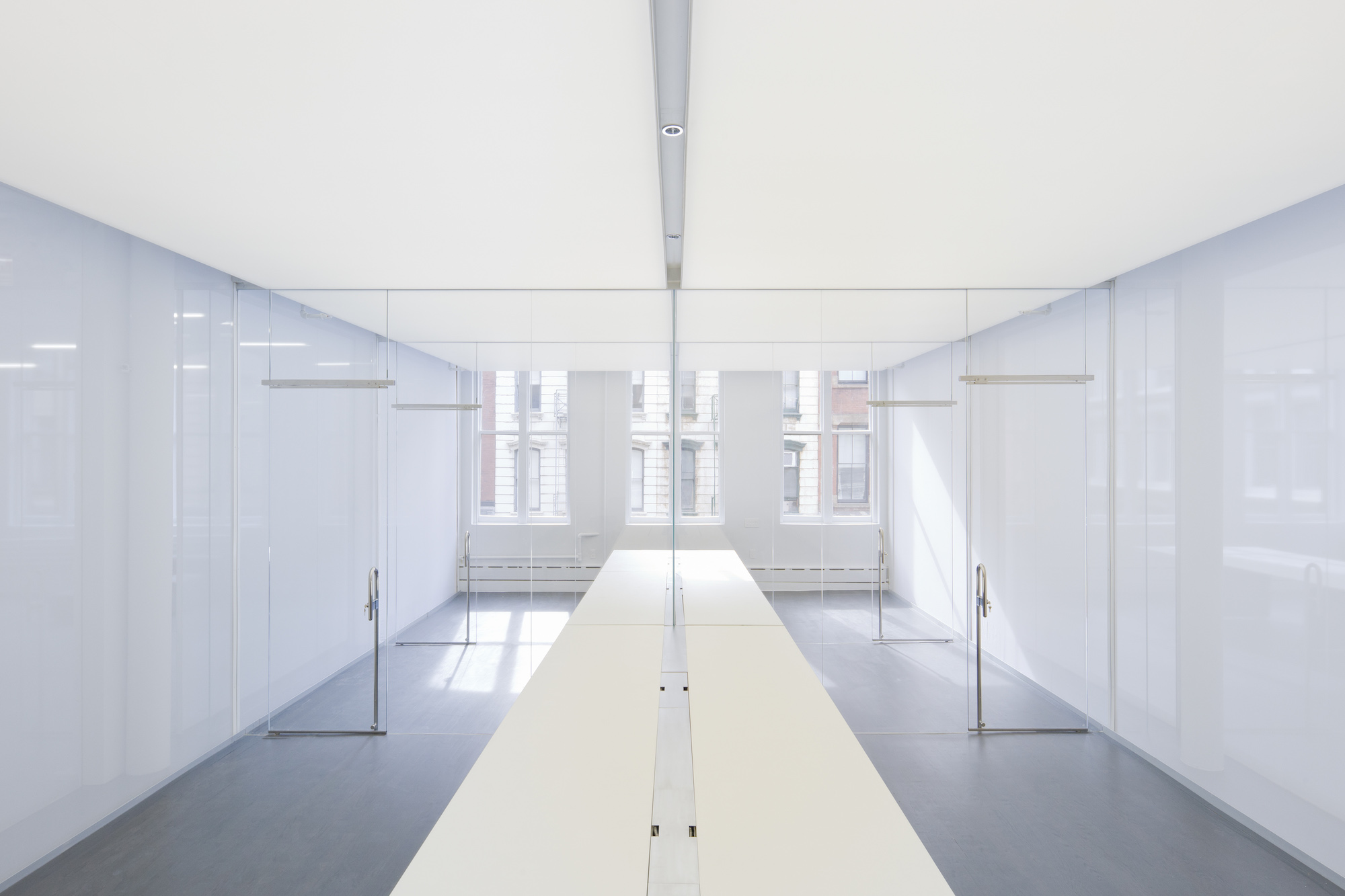
Logan — Office interior
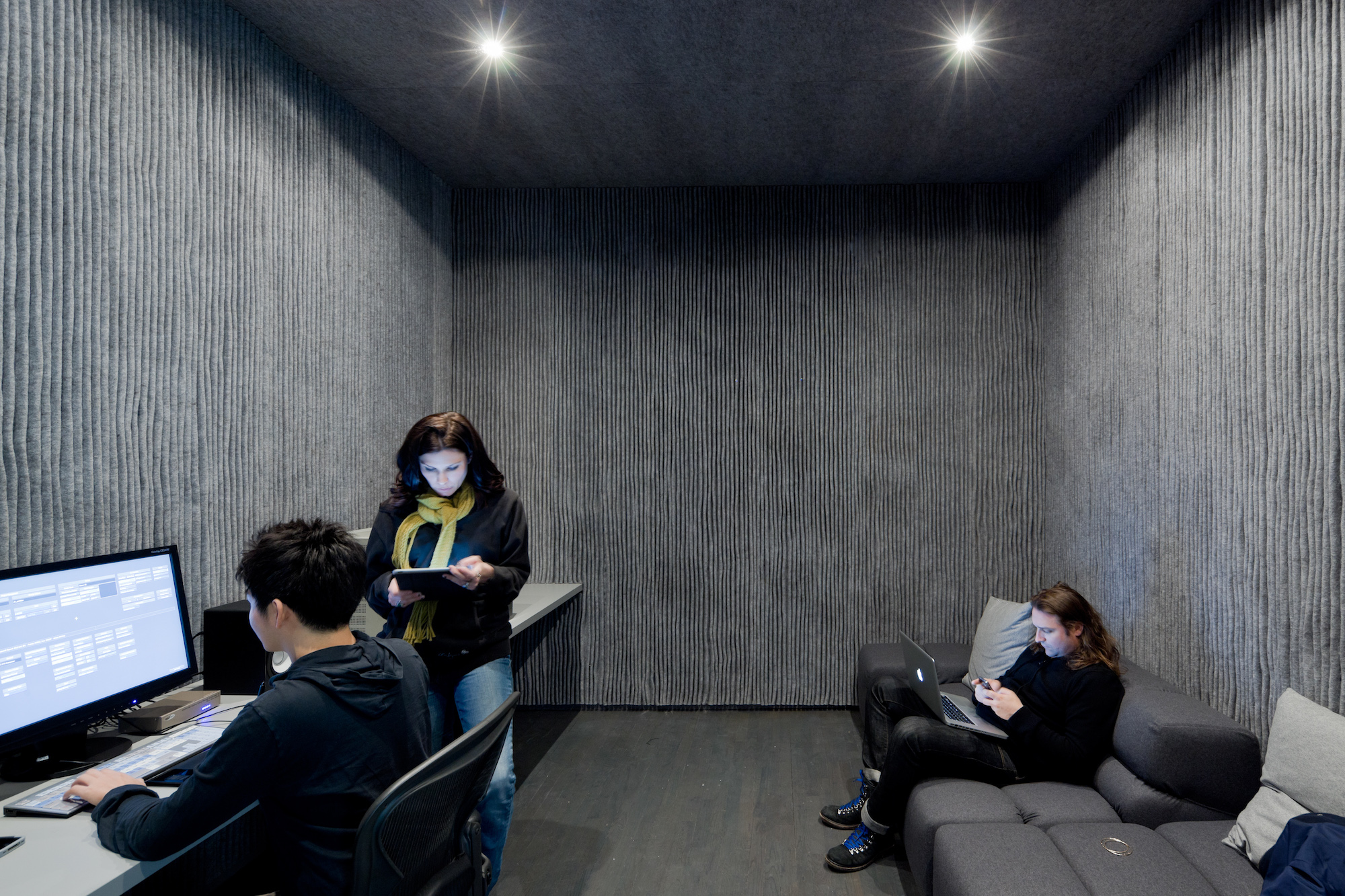
Logan — Office interior
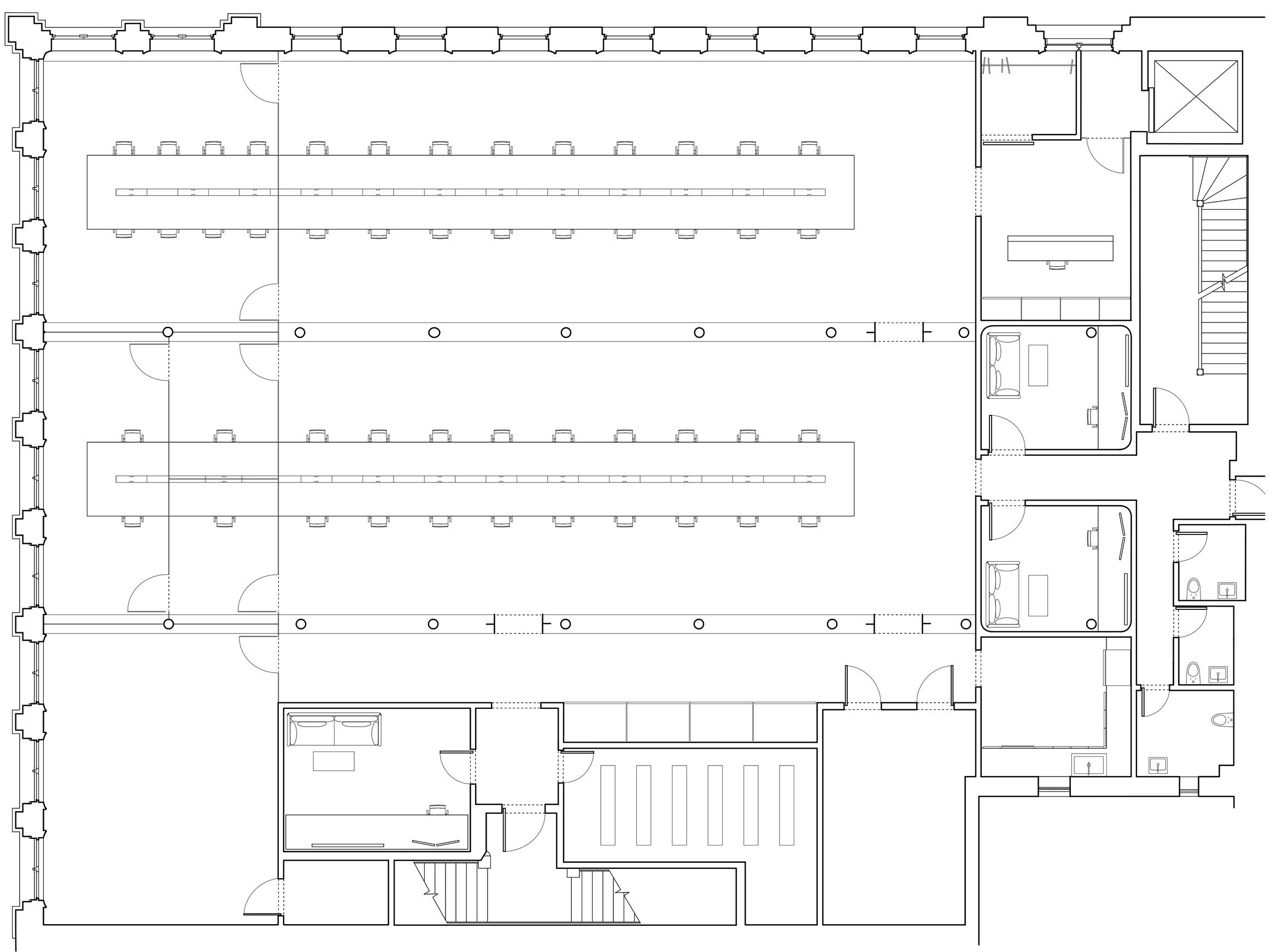
Logan — Plan