Versace Showroom —
Versace Showroom, New York, USA,
Located on the 20th floor of an office tower overlooking Central Park, the 5,000 square-foot showroom is an extension of Versace’s New York City headquarters. The fashion industry’s wholesale operation presents the problems of accommodating a variety of meeting styles and the merchandising of different collections. Our solution provides a high level of flexibility and a novel approach to display and enclosure.
Three-dimensional movable objects break the space into smaller realms and pockets, which simultaneously serve as display for clothes and accessories. These objects are composed of slightly translucent, durable polyethylene panels which are fastened, folded and clamped with thousands of brass screws.
Conceived as autonomous “Characters”, each has a unique form and language of movement. Guided by flush brass floor tracks, the characters glide and rotate through the space, continuously redefining their spatial relationships. Their movement creates a range of pliable spatial configurations; a dialogue which produces radically changing interstitial zones. These spaces –found between the Characters– can be carefully calibrated for public and private events, shifting between openness and enclosure, concentration and expansion, fragmentation and continuity.
The experience of the showroom is a kaleidoscope of multiplying views, colors and movement. Images of street life below, and glimpses of Central Park bounce off a highly reflective stretched PVC ceiling and mirror columns while reflective recessed window frames dematerialize the boundaries of the showroom. The abstract space offsets the varied styles, tones, and material languages of the merchandise while the dynamic characters generate a sensuous atmosphere that reflects the essence of Versace.
Versace Showroom,
Versace Showroom —
Versace Showroom —
Versace Showroom —
Versace Showroom —
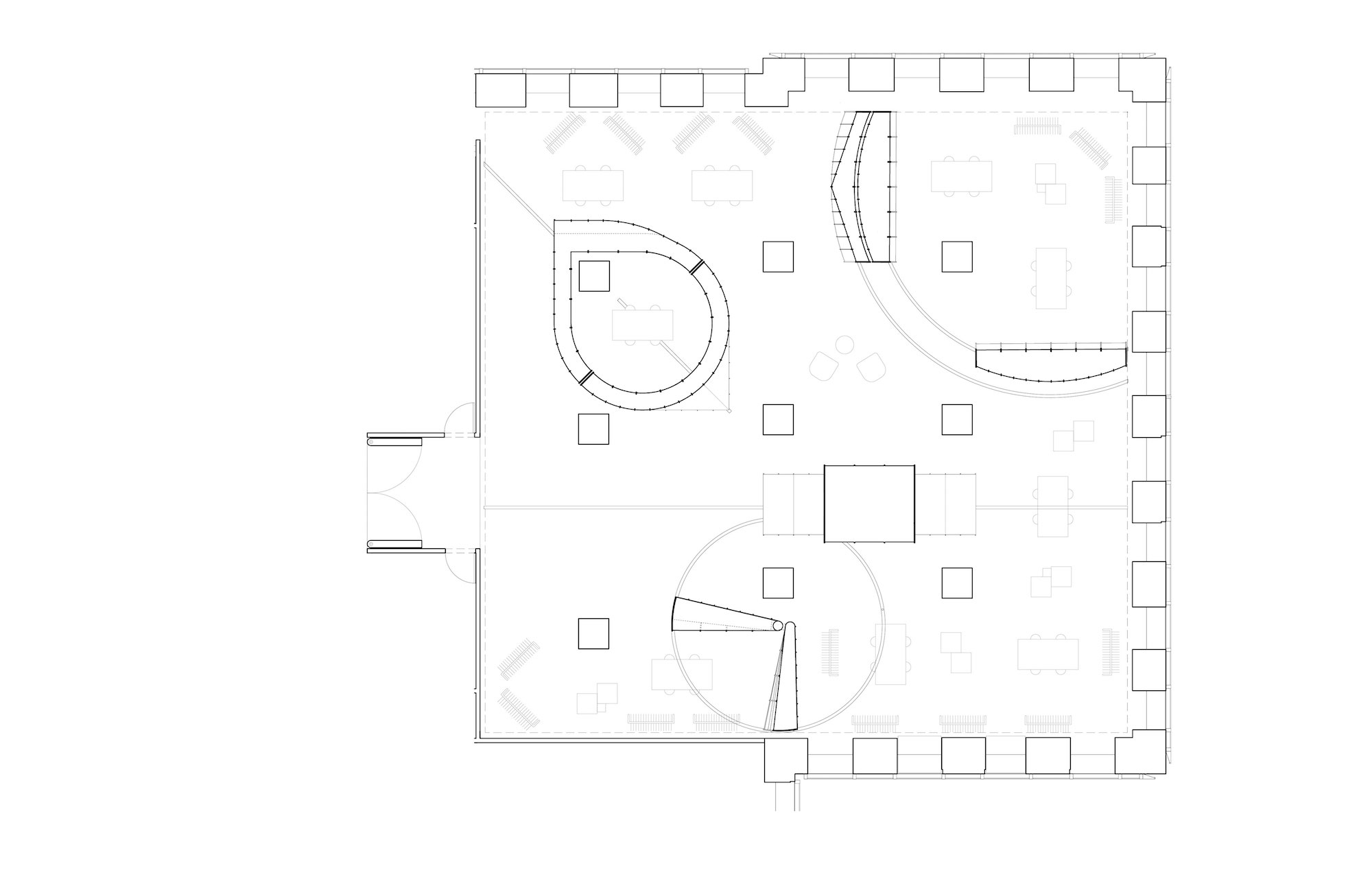
Versace Showroom —
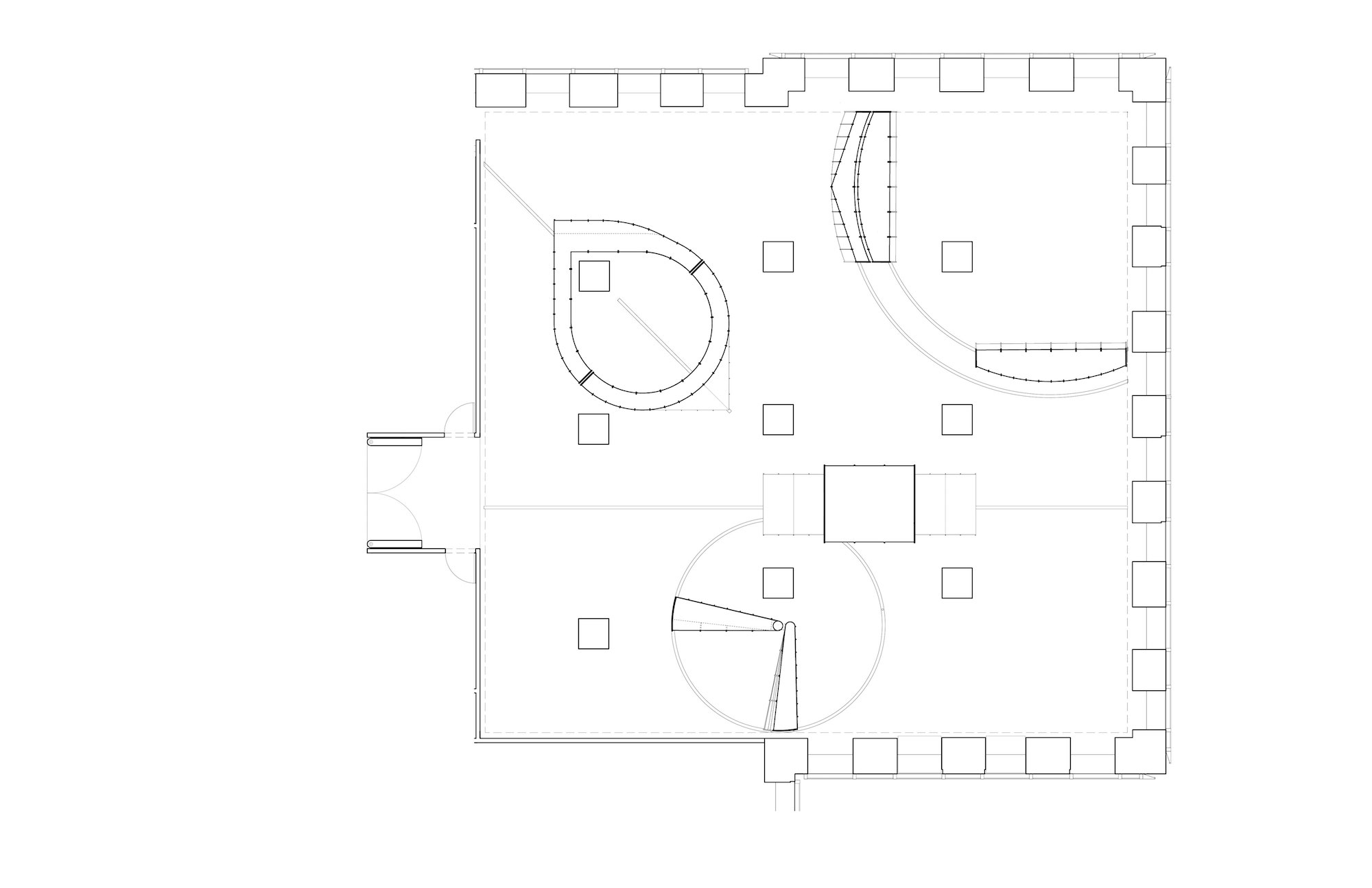
Versace Showroom —
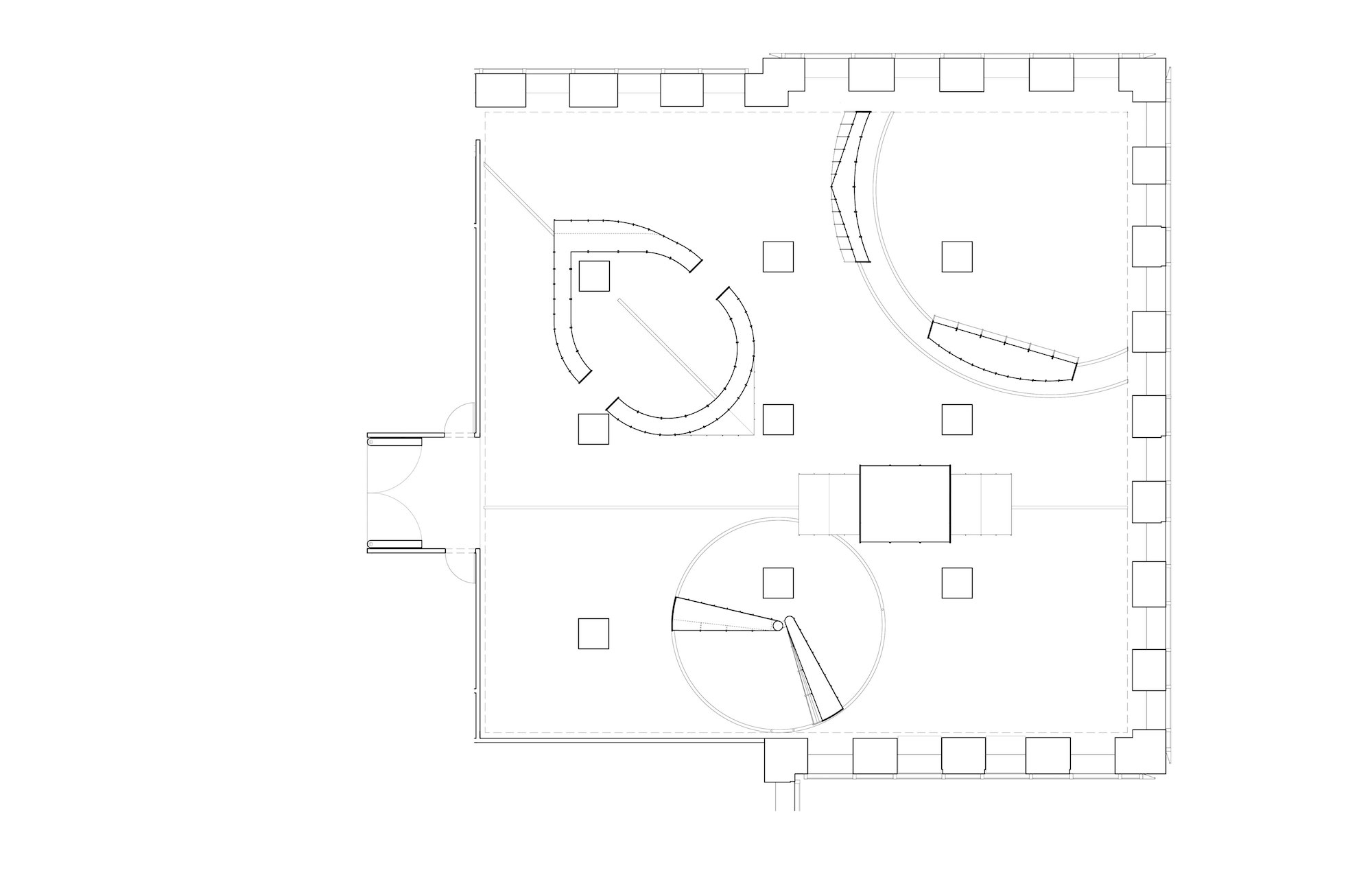
Versace Showroom —
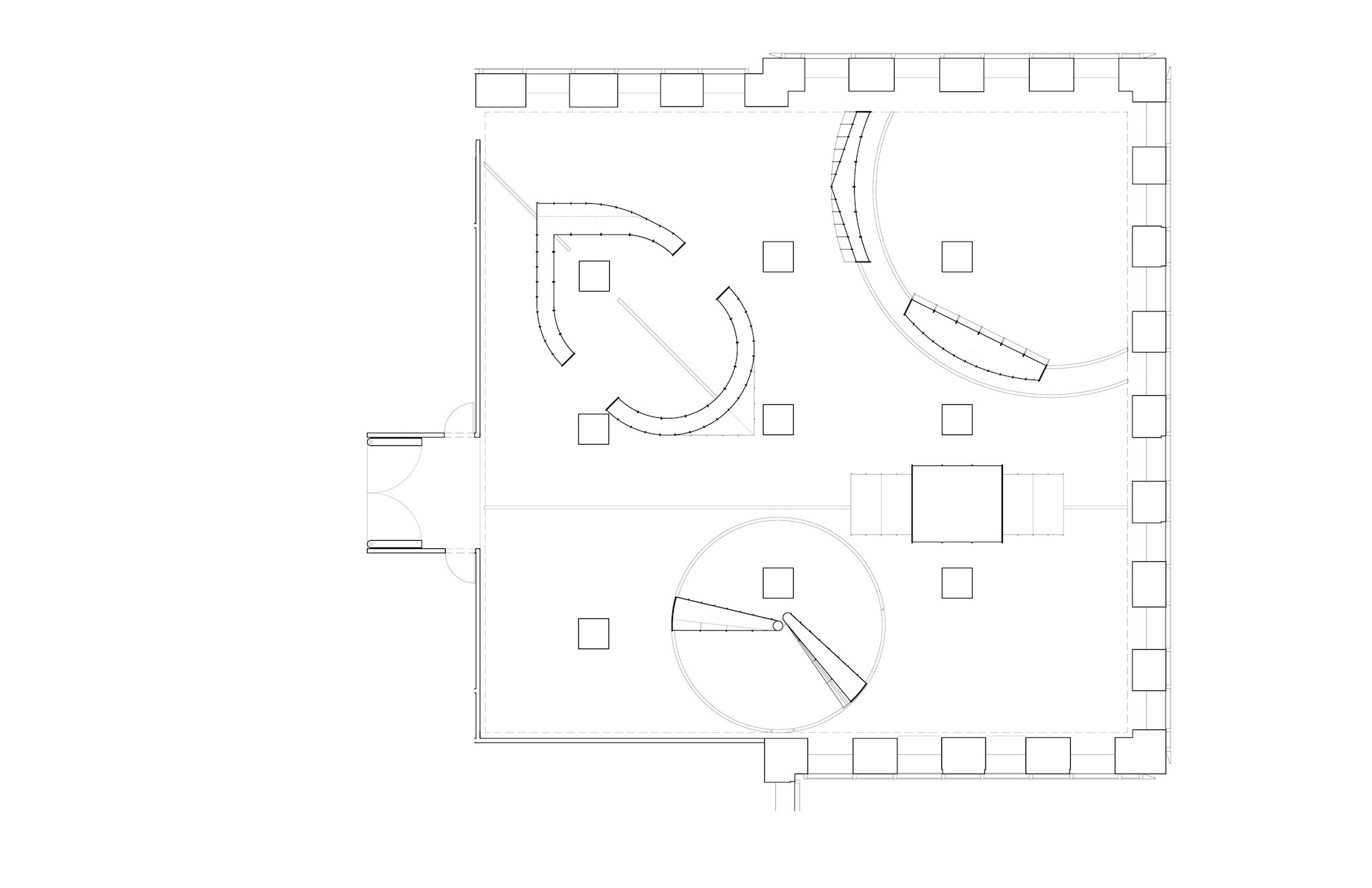
Versace Showroom —
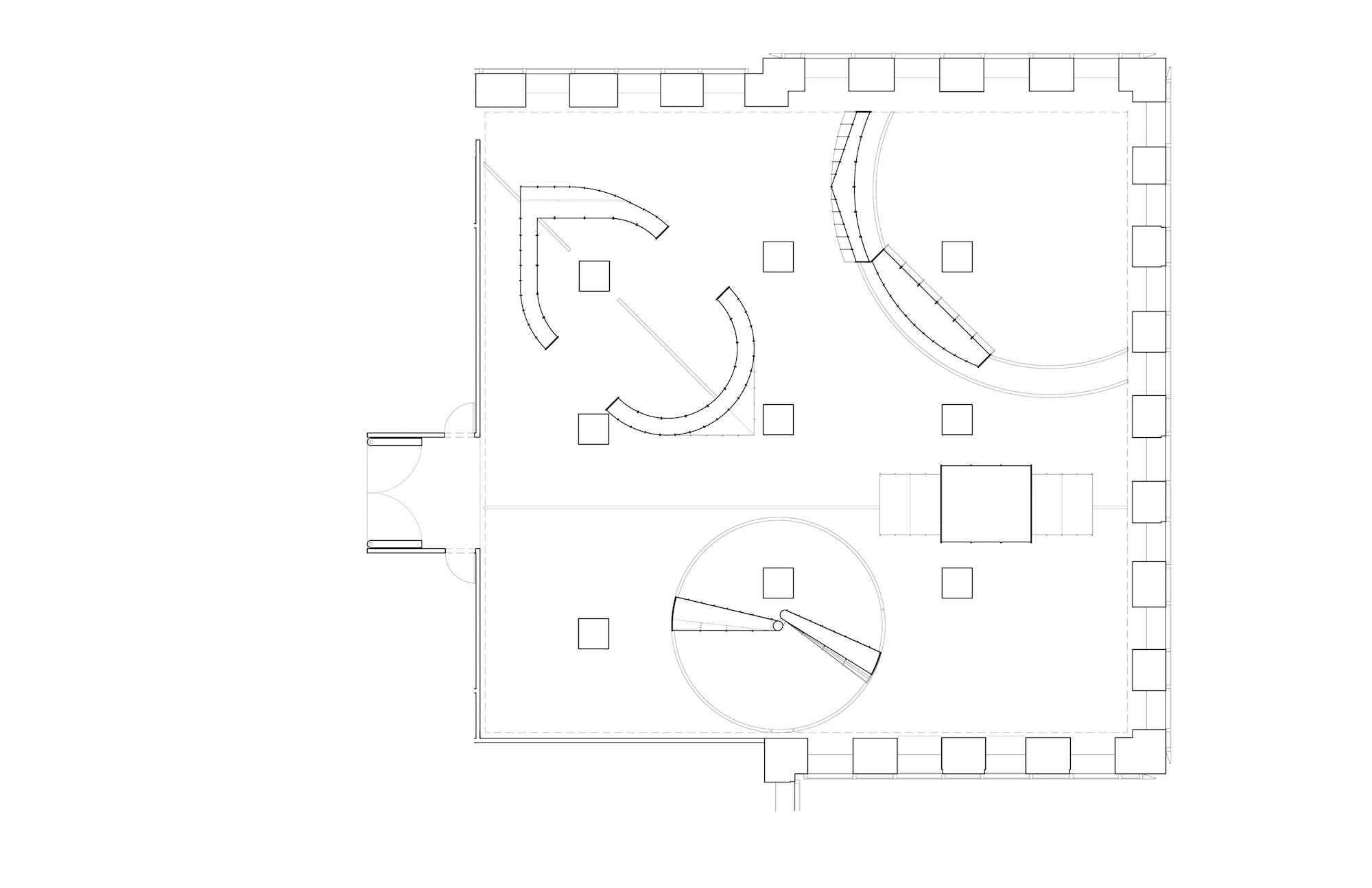
Versace Showroom —
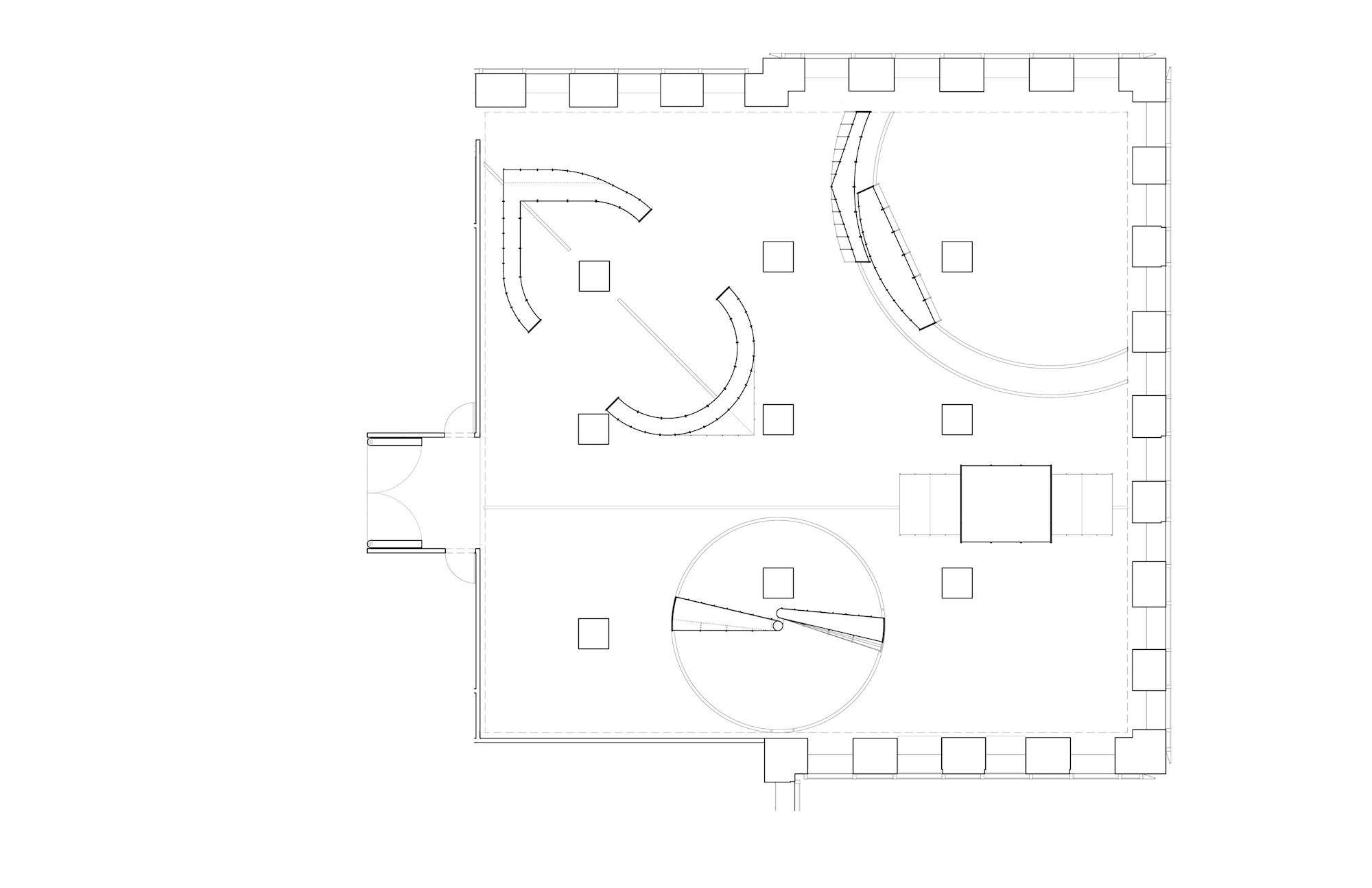
Versace Showroom —
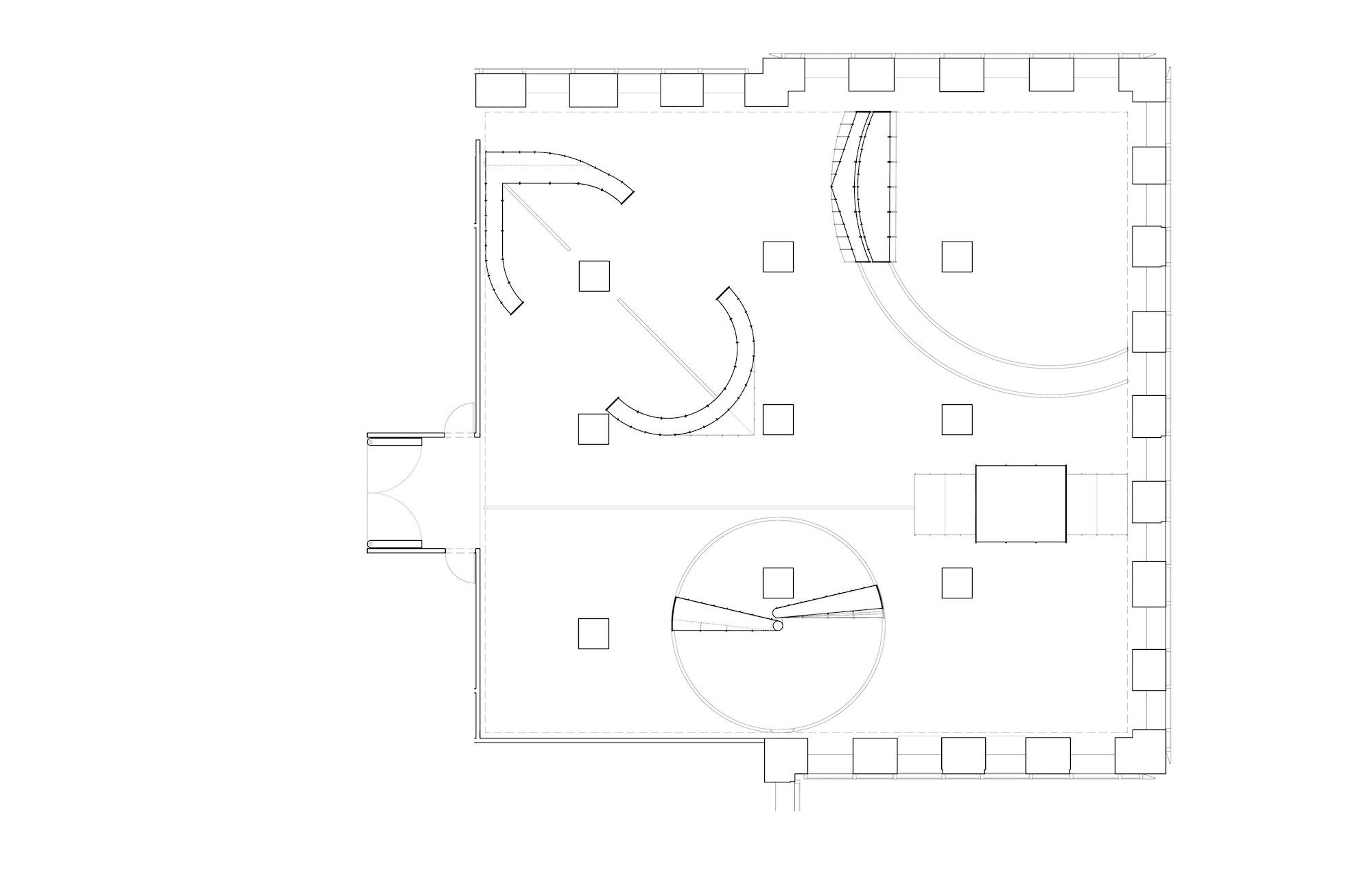
Versace Showroom —
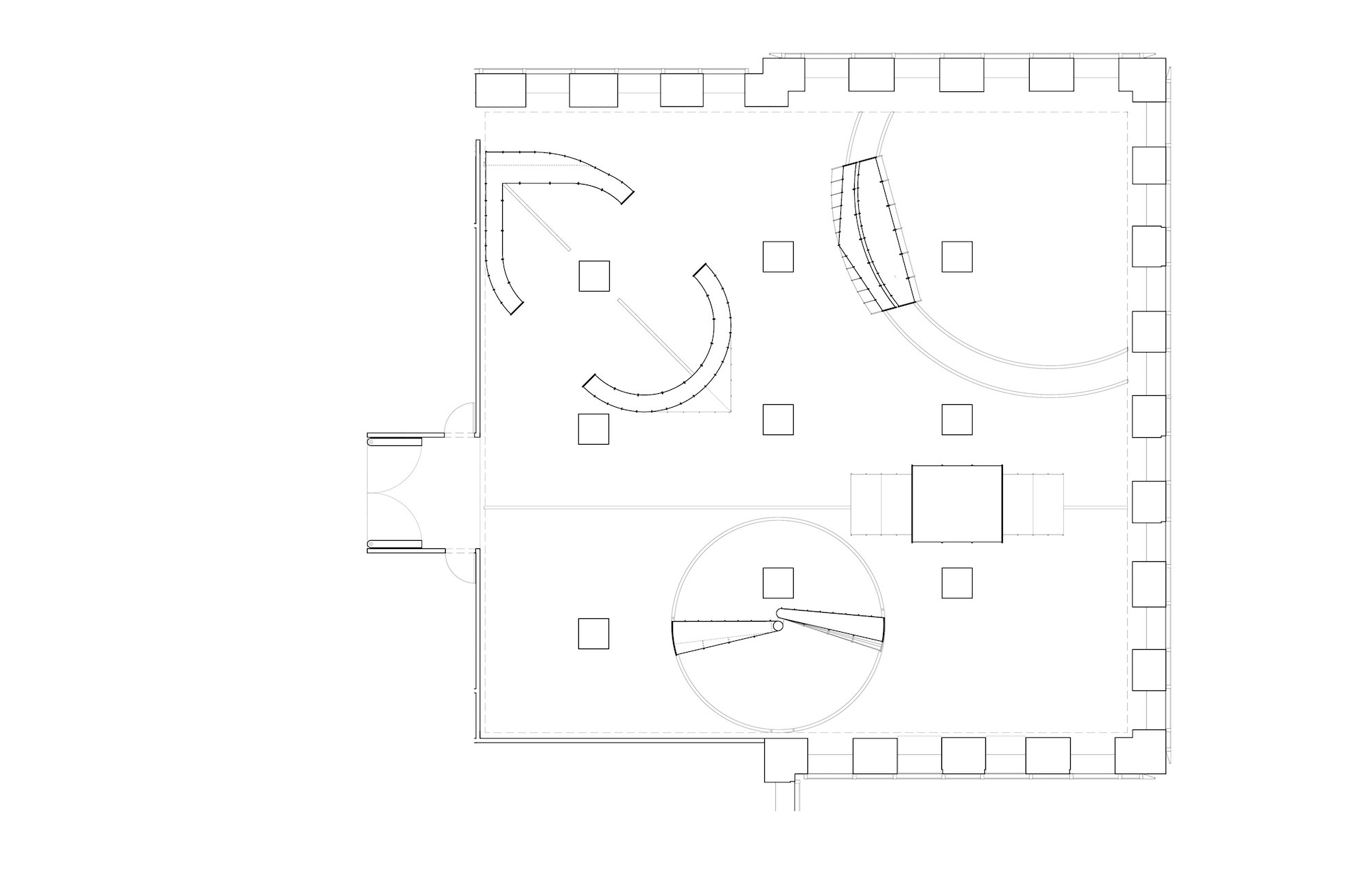
Versace Showroom —
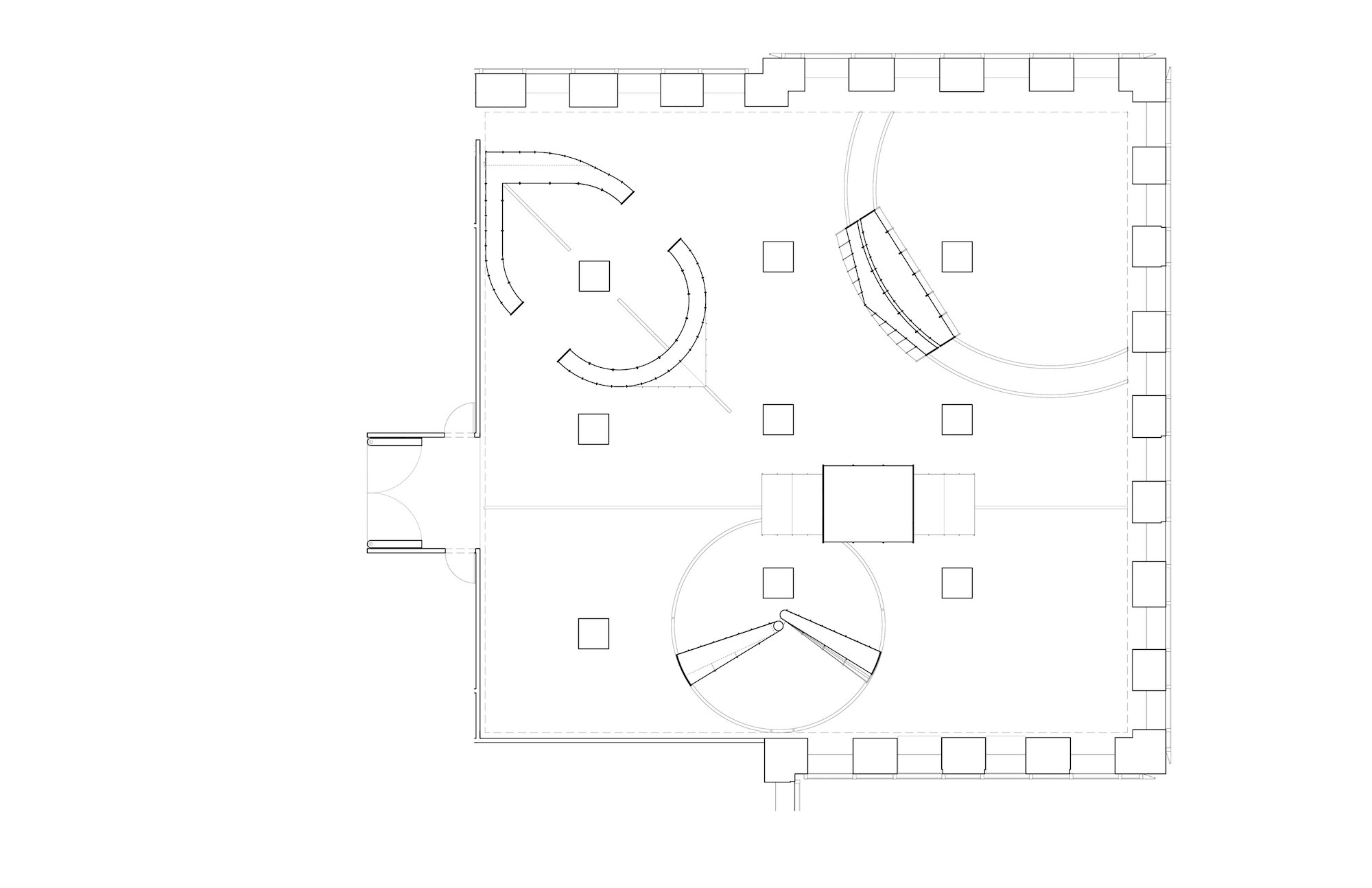
Versace Showroom —
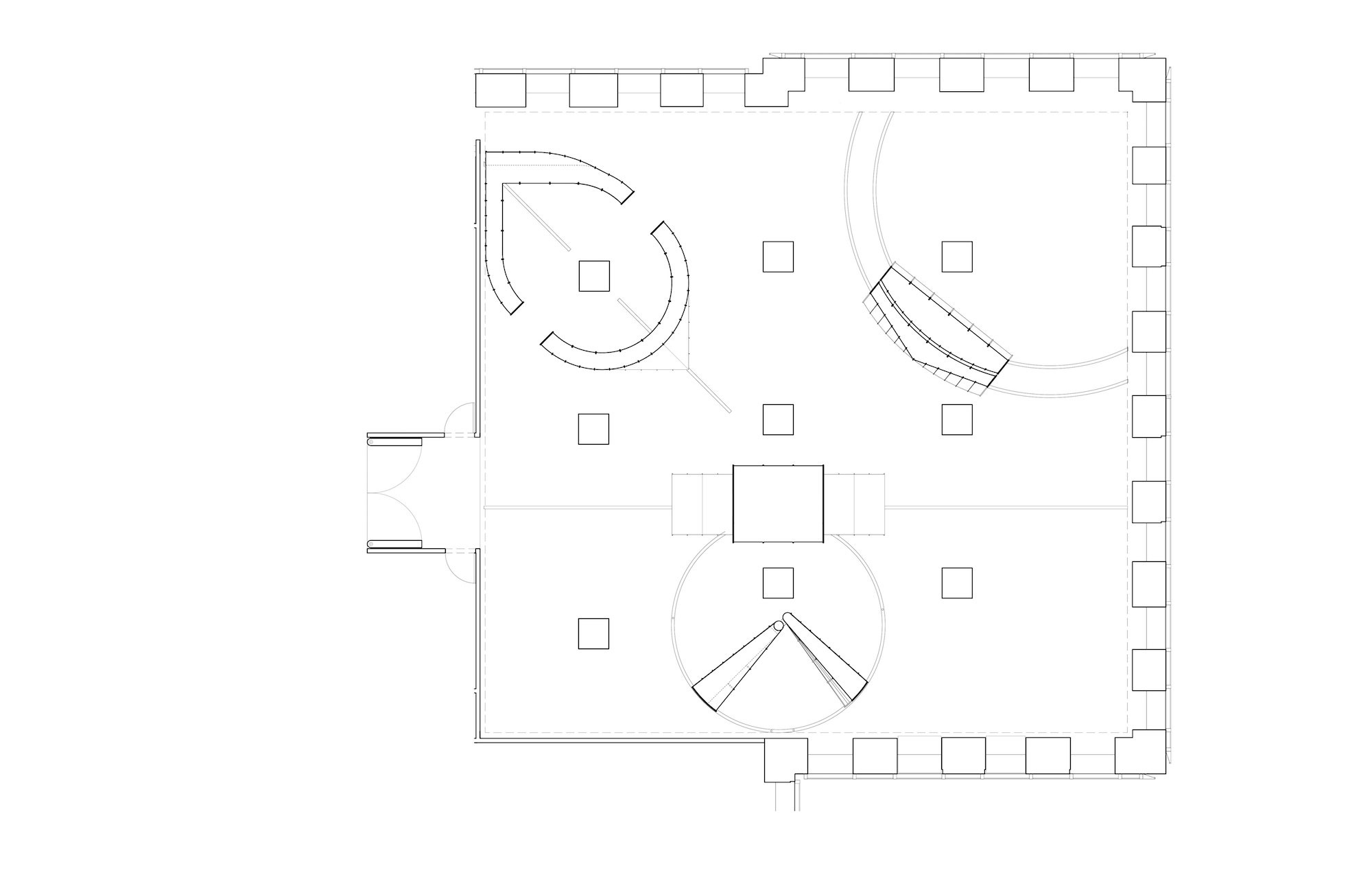
Versace Showroom —
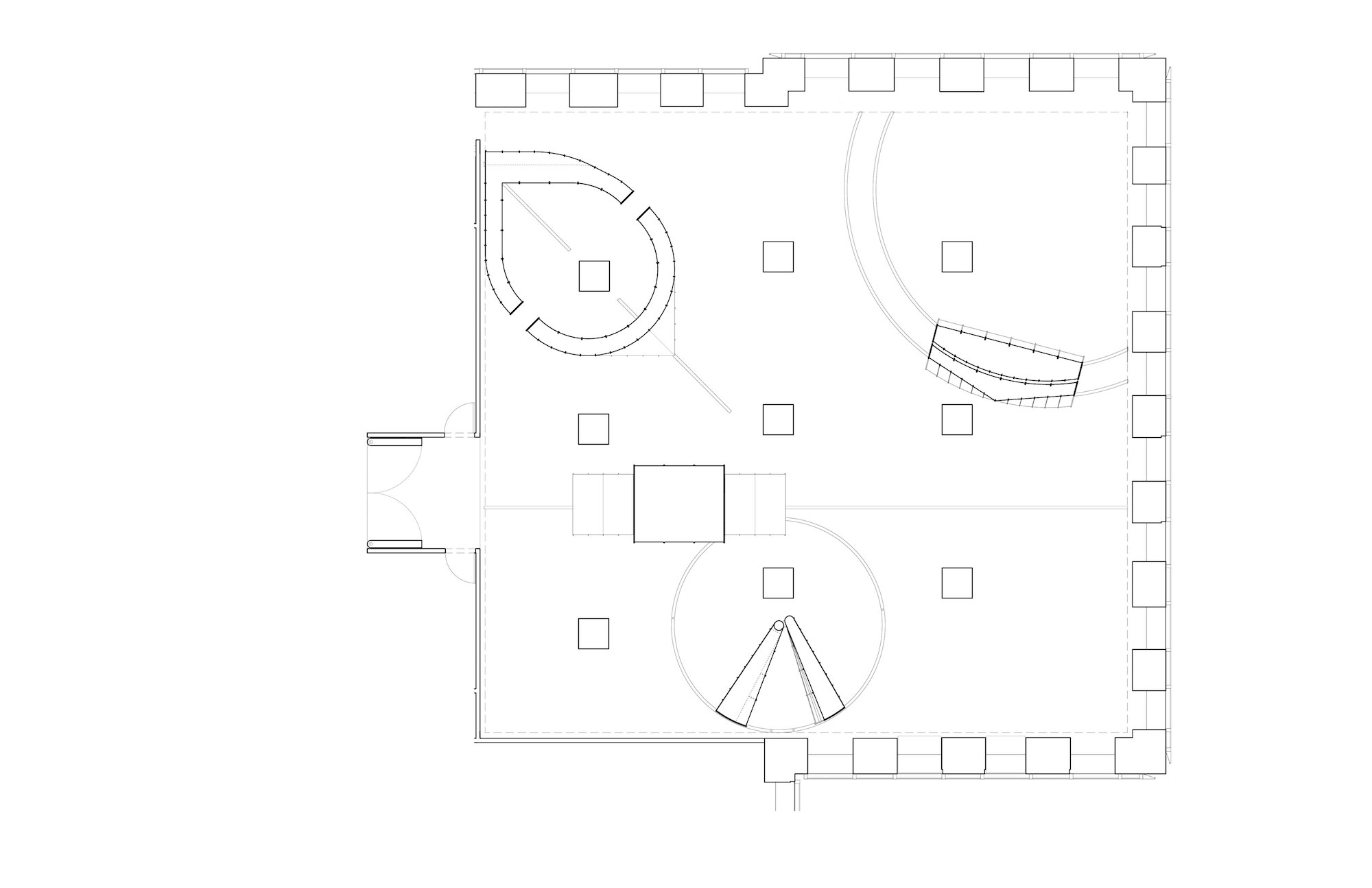
Versace Showroom —
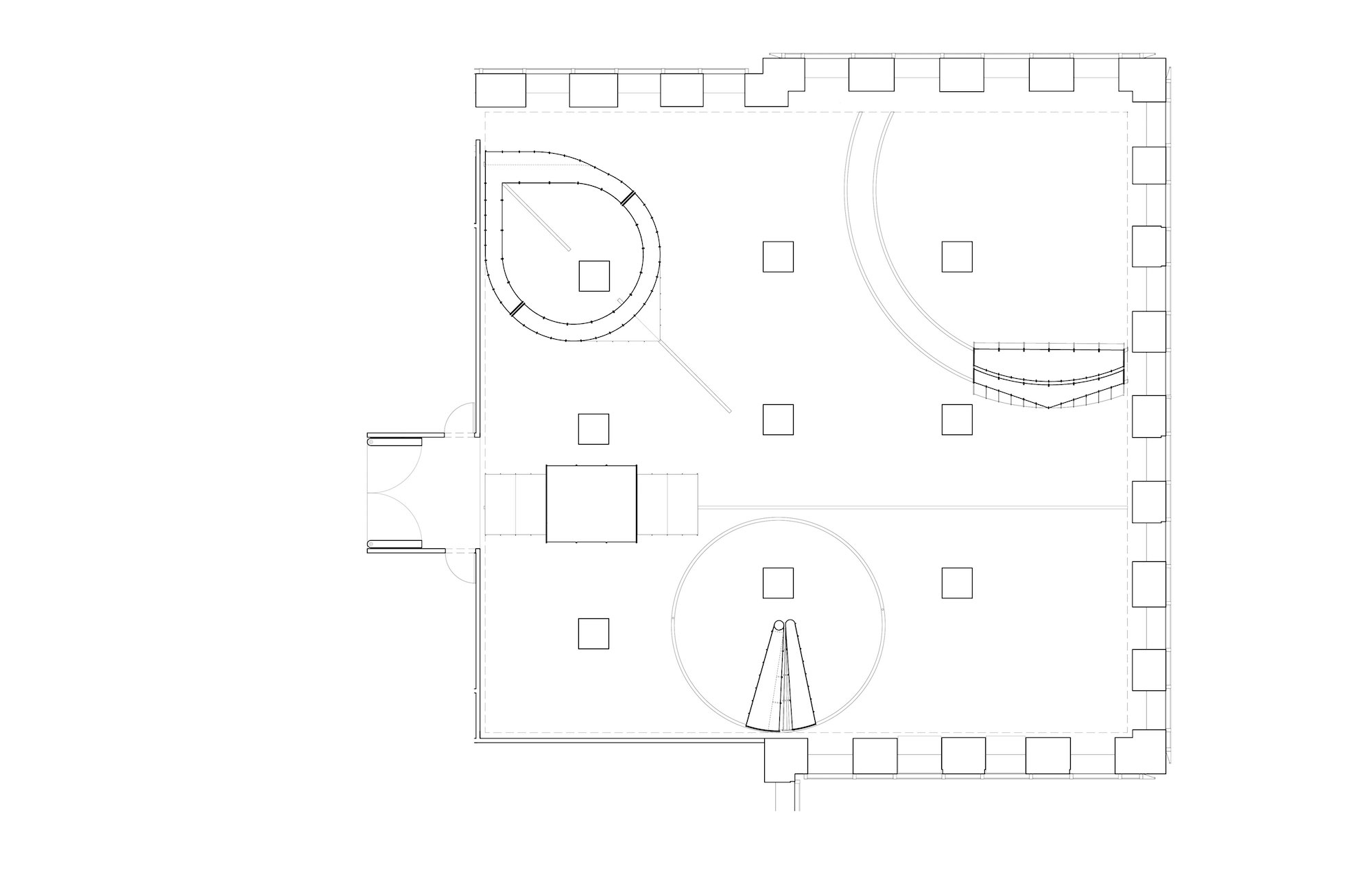
Versace Showroom —