Campus Santé — Axonometric view
Campus Santé, Chavannes-près-Renens, Switzerland, 2016
With a strong yet flexible urban figure, the master plan for Campus Santé stitches the new university into Lausanne’s larger urban and academic networks.
A serial grid of courtyards creates an adaptive framework—a catalog of spaces for a range of activities; from collective to individual, institutional to intimate, hardscape to softscape, from direct to meandering paths. The smooth transition between these scales breeds a strong sense of community, a keystone for the development of Chavannes-près-Renens.
Campus Santé takes a holistic approach in addressing the importance of health in the contemporary city. At the heart of the design is the active promotion of a balanced lifestyle of physical, mental and social well-being. The mingling of indoor and outdoor spaces fosters a social and communally responsible lifestyle. Small doorstep courtyards, housing courtyards and arcades run through the whole campus, emphasizing collective activities. Open quads provide a large canvas for students to play, rest and refresh, while protected, serene outdoor spaces allow for moments of privacy and mindfulness. Visual connections within the campus and the environment beyond create a strong sense of place.
Campus Santé, Chavannes-près-Renens, Switzerland, 2016
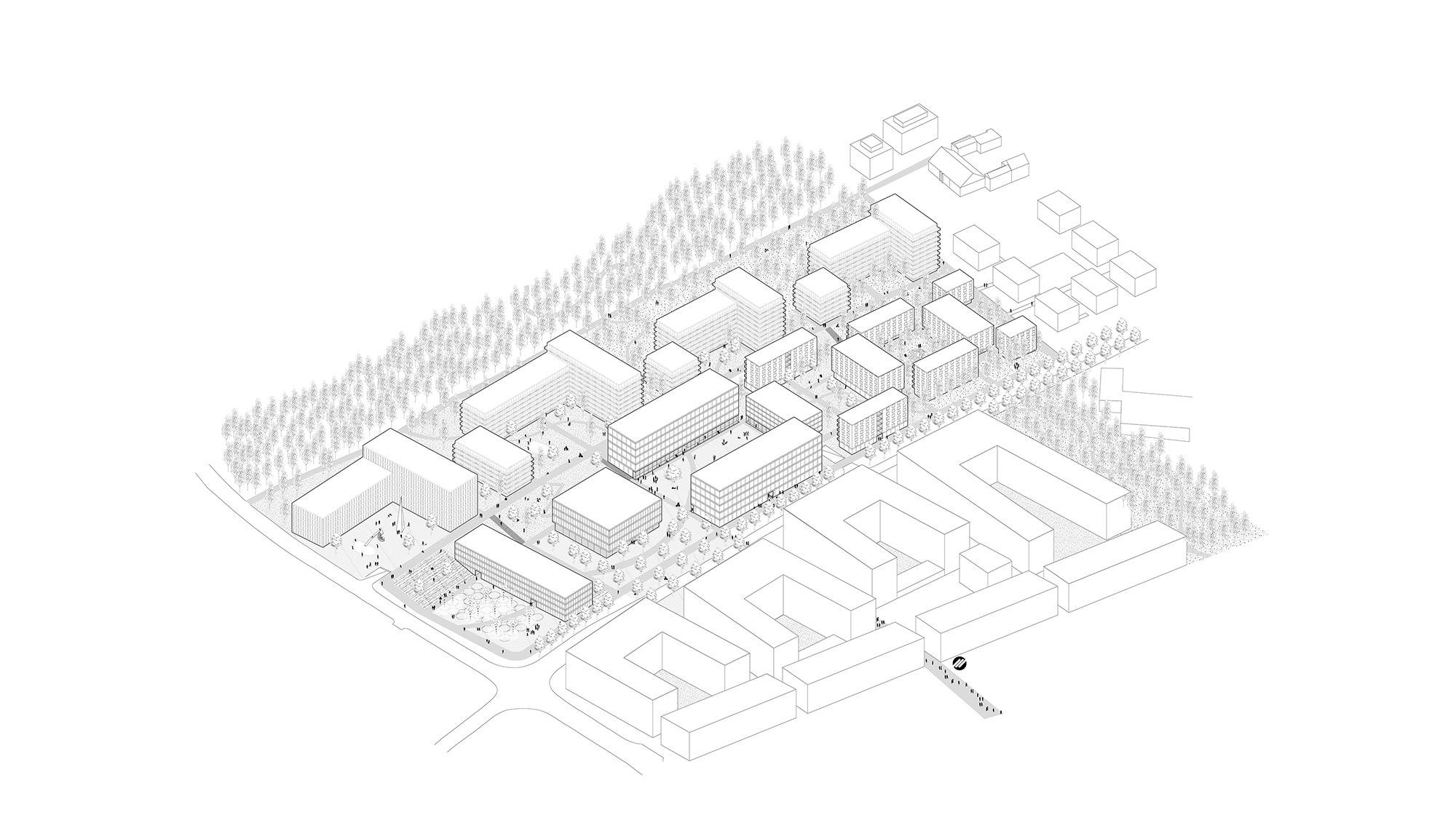
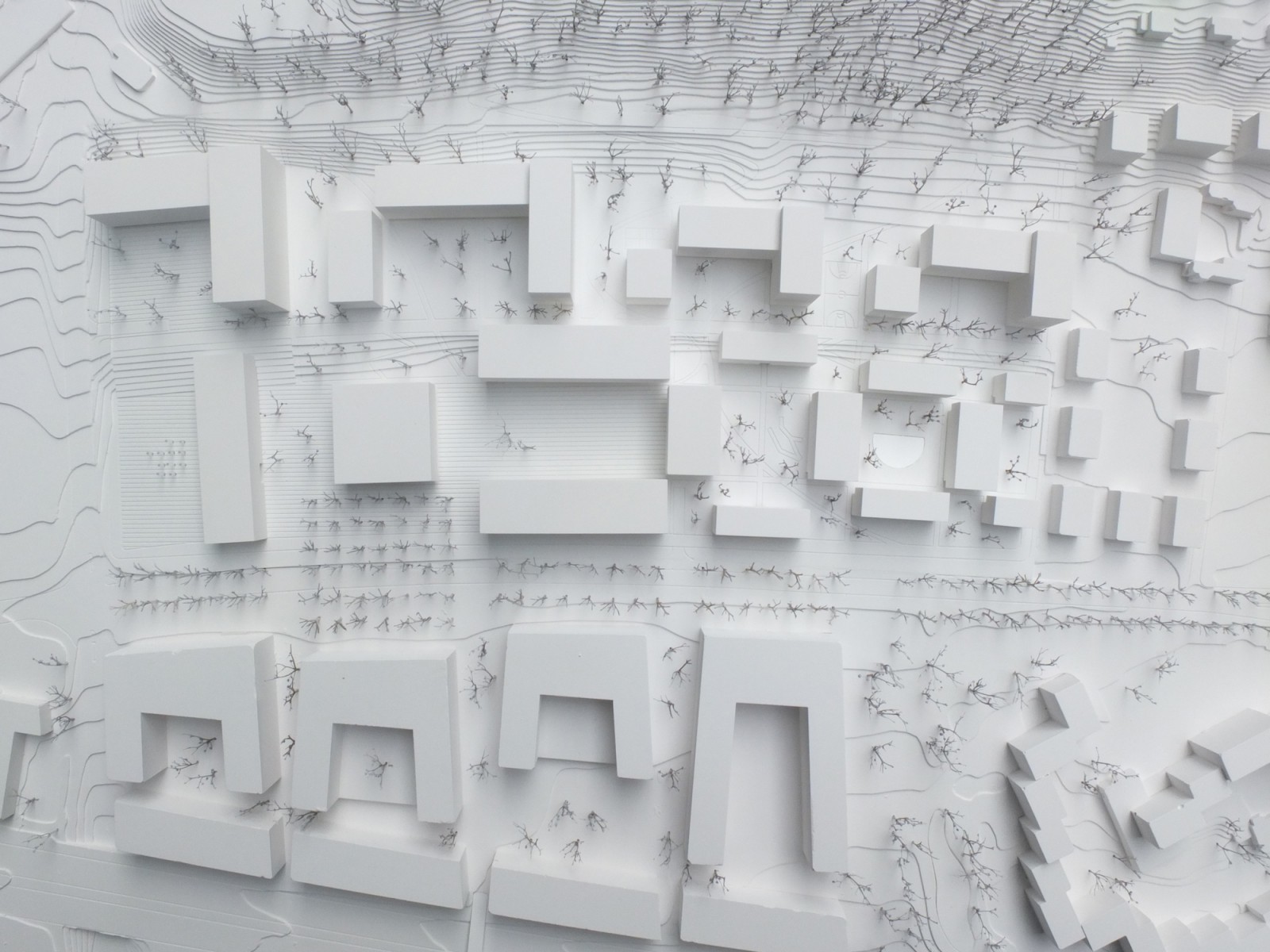
Campus Santé — Model
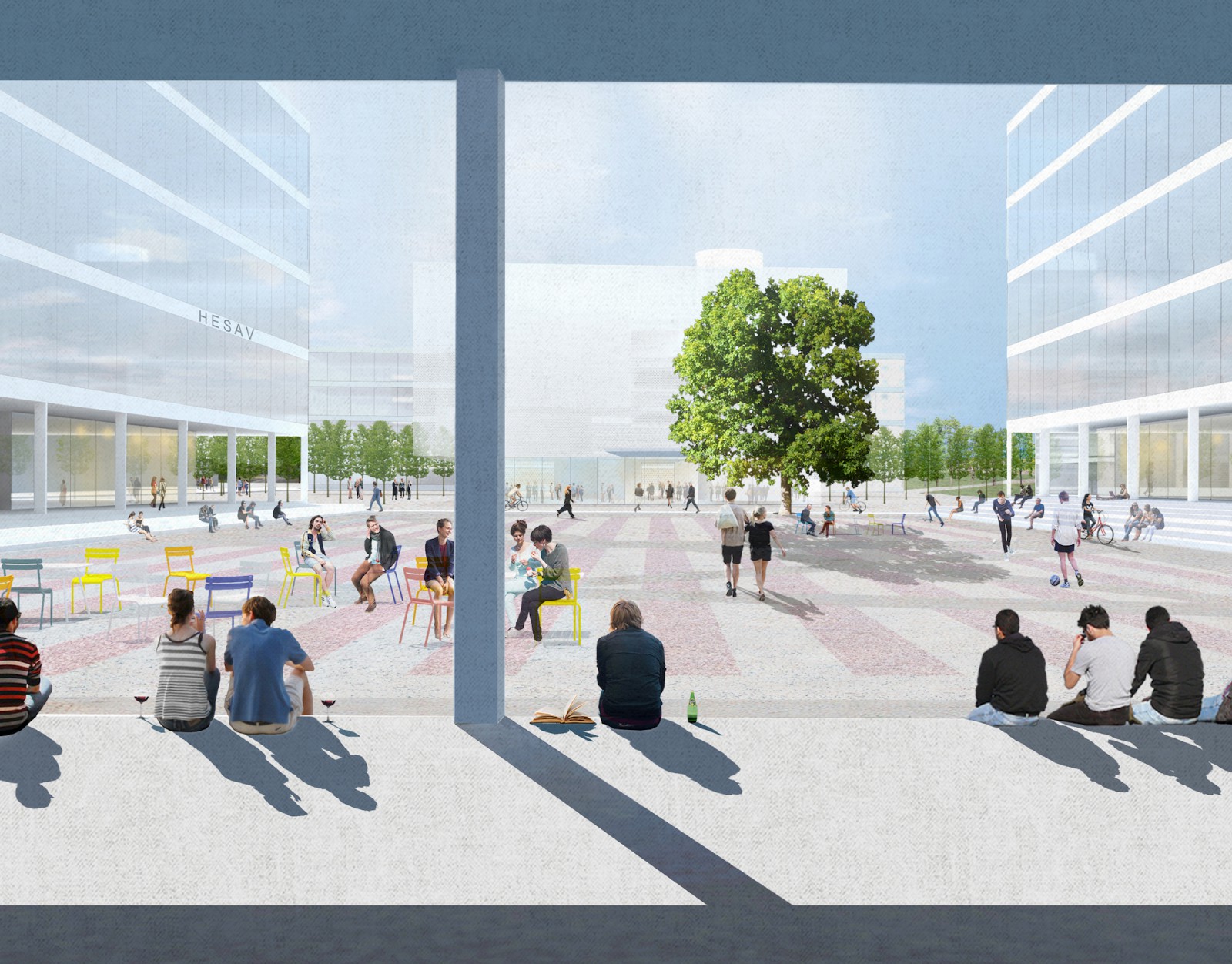
Campus Santé — View of plaza
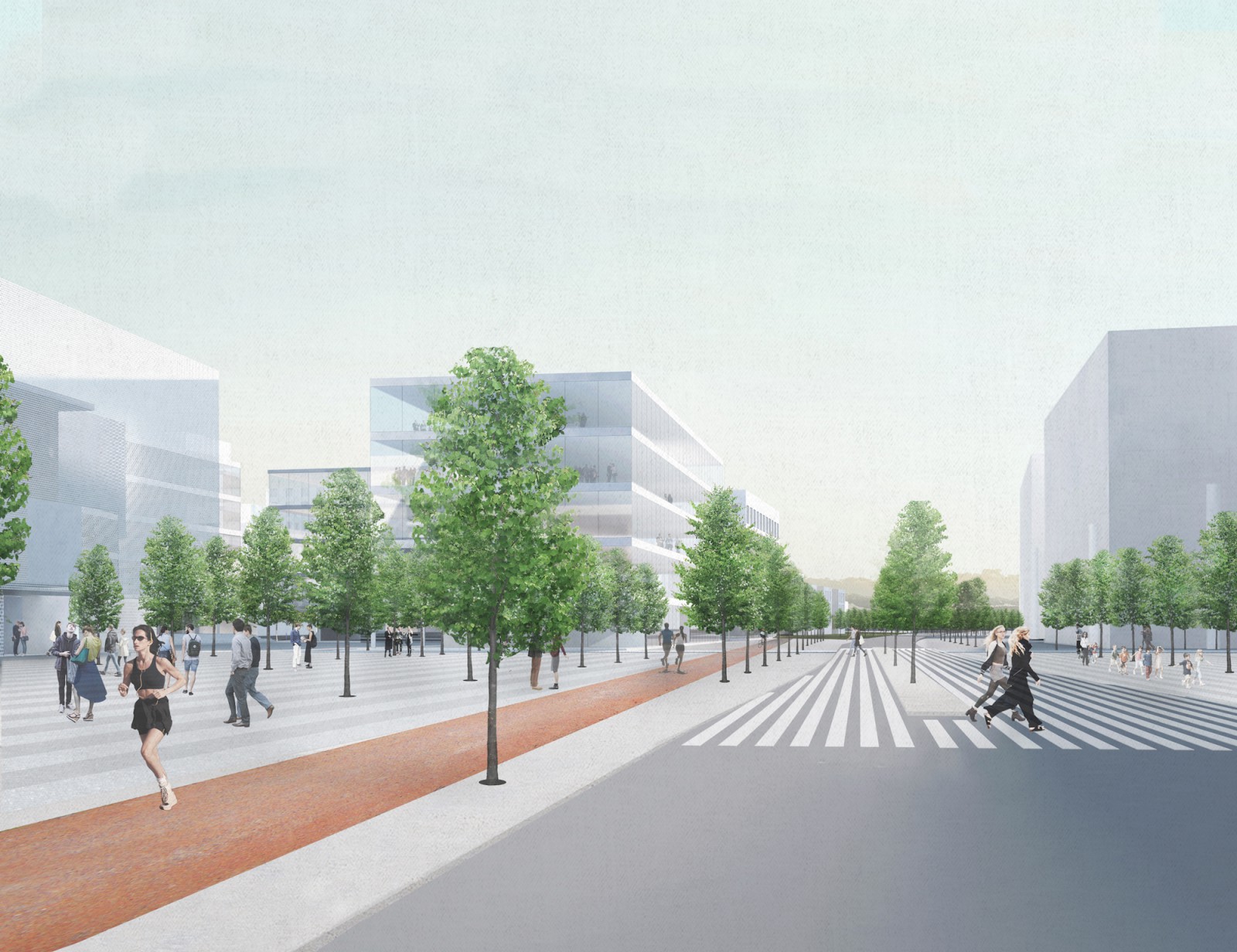
Campus Santé — View of campus entrance
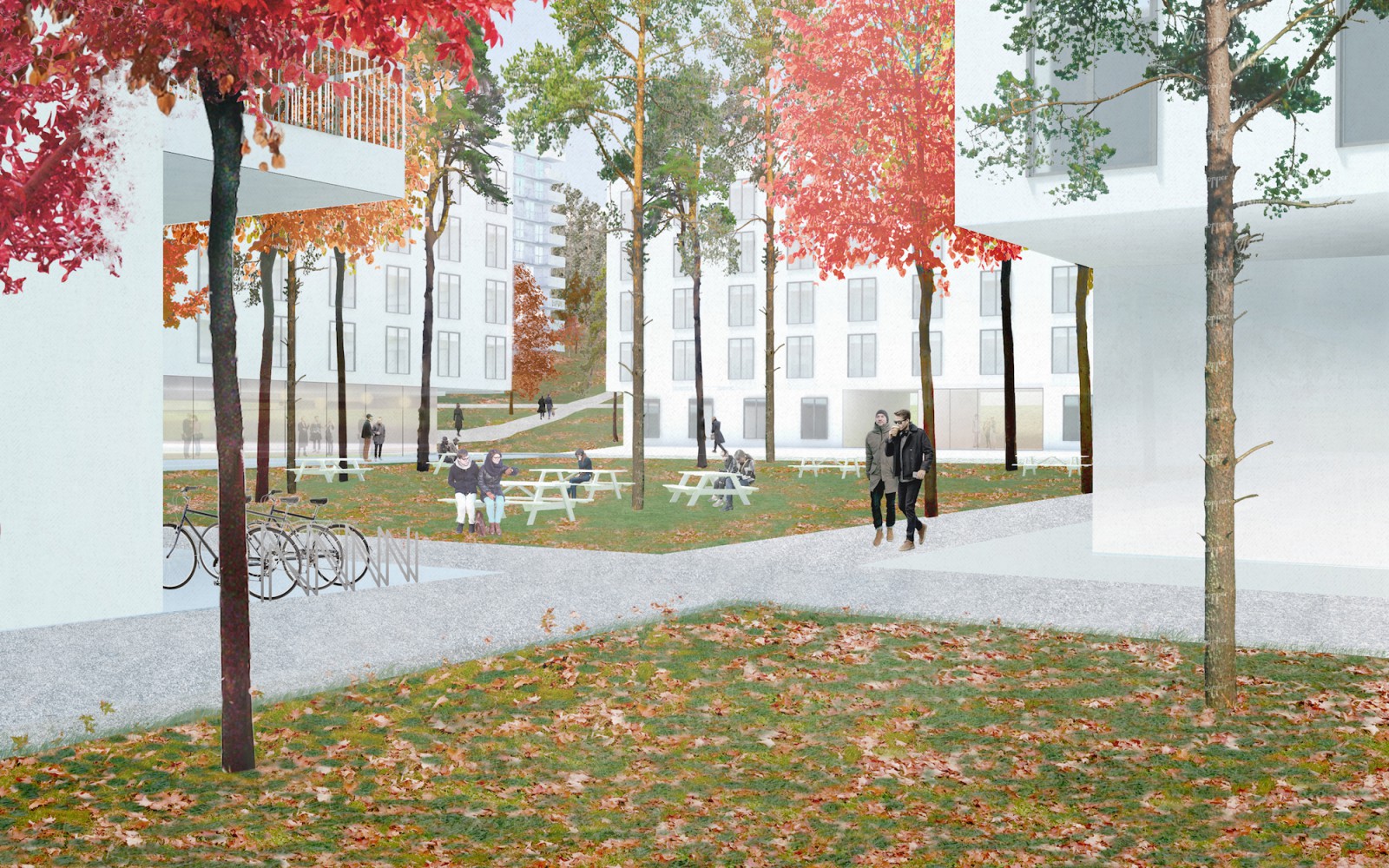
Campus Santé — View of student housing