9 Chapel St — Model
9 Chapel St, Brooklyn, New York, USA,
Open on all four sides, an unusual site on the corner of Chapel and Jay Street presents an opportunity to continue our ambitious exploration of new models of living in the city. Of particular focus is the connection between indoor and outdoor space, shared and community space strategies, and efficient ways of living in spaces with desirable qualities other than magnitude.
Outdoor living space is an amenity frequently lacking in the city. We re-conceive private and shared outdoor space not as an exclusive privilege of a penthouse, but as a defining quality of every unit in the building.
The building conceives of outdoor spaces as extensions of living areas. Different types and scales of outdoor space wrap the plan. Balconies, terraces, front porches, and window gardens each complement and extend living areas, offering more space in warmer months, and experience of seasons and weather in cooler ones. Each scale suggests a different use: dining as a group, reading a book, hosting a garden, lending high-rise living the familiarity of a brownstone.
Full of light, screened exterior halls transform the typically lonely and dark journey from entry to unit into desirable corridors connecting units with pockets of space that function as front stoops. An exterior public stair provides a place of public gathering.
Subtle rotations and changes in orientation between bedrooms and living areas create opportunities for the building to capture new views across Brooklyn and provide different daylight exposure as it changes between times of day and the year.
On its freestanding site, the building does not have a singular shape but is defined by one that changes as you move through the city. The veil of screens that wrap the building lets its exterior spaces and their life become visible individually and as part of the larger community.
9 Chapel St,
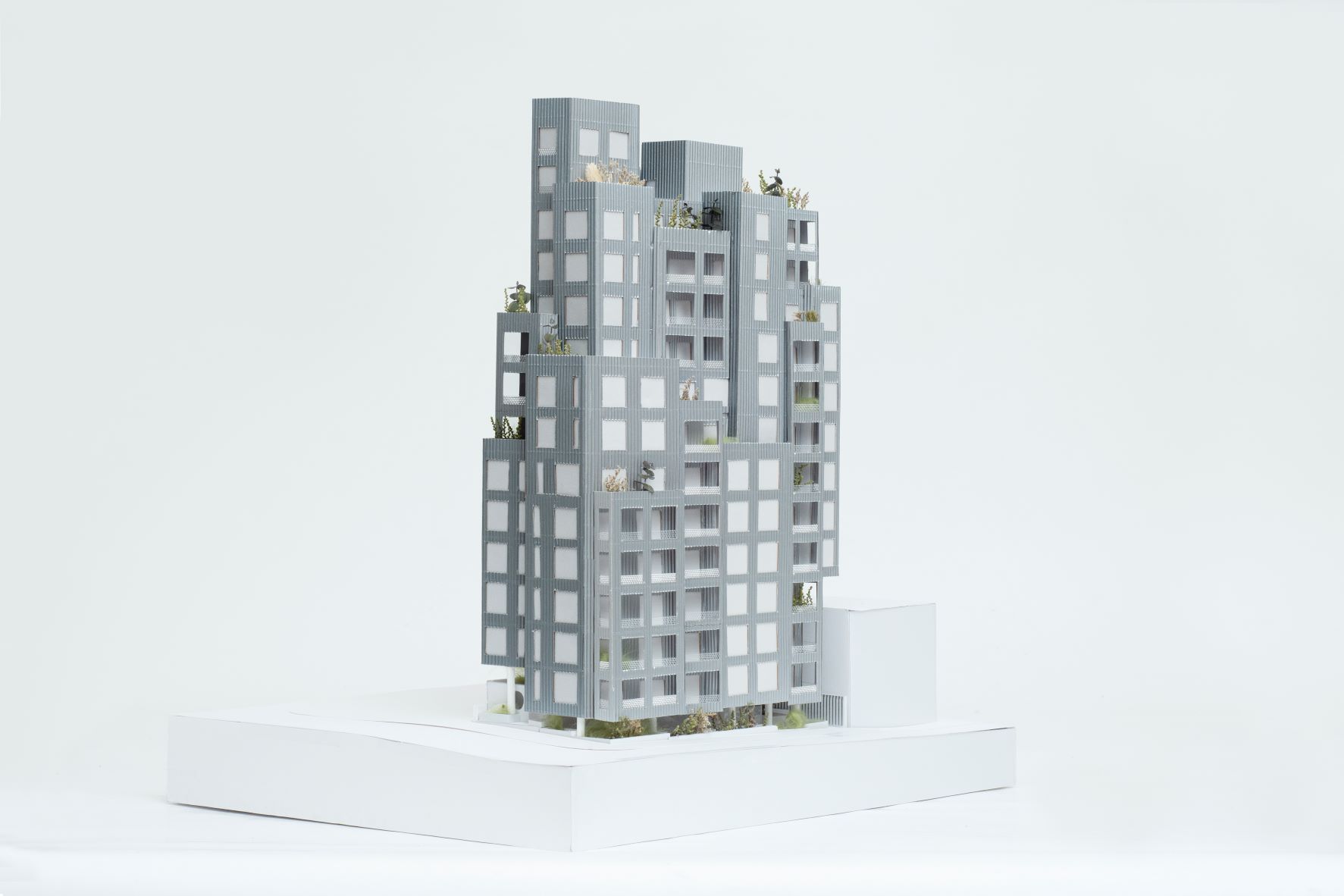
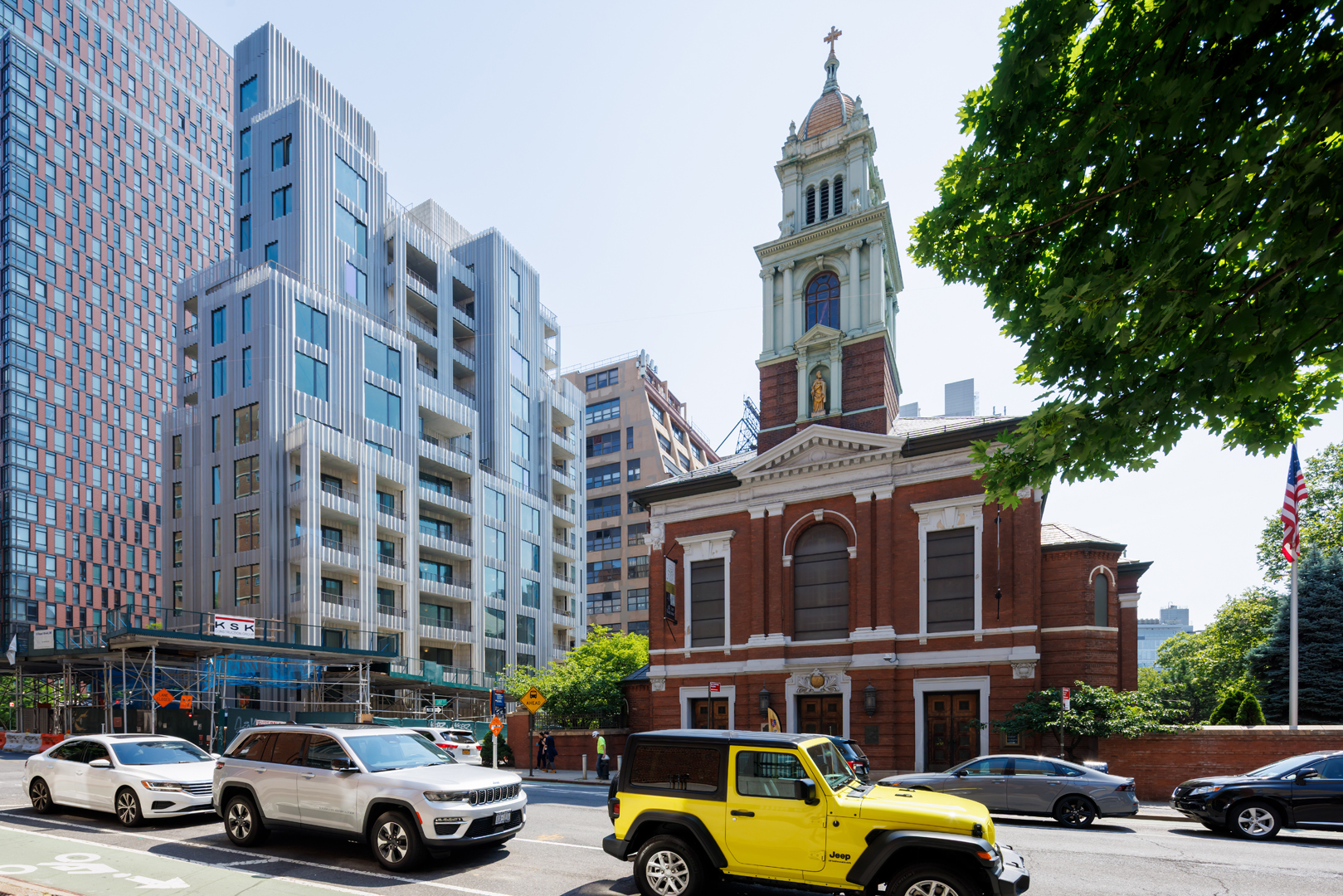
9 Chapel St — Exterior
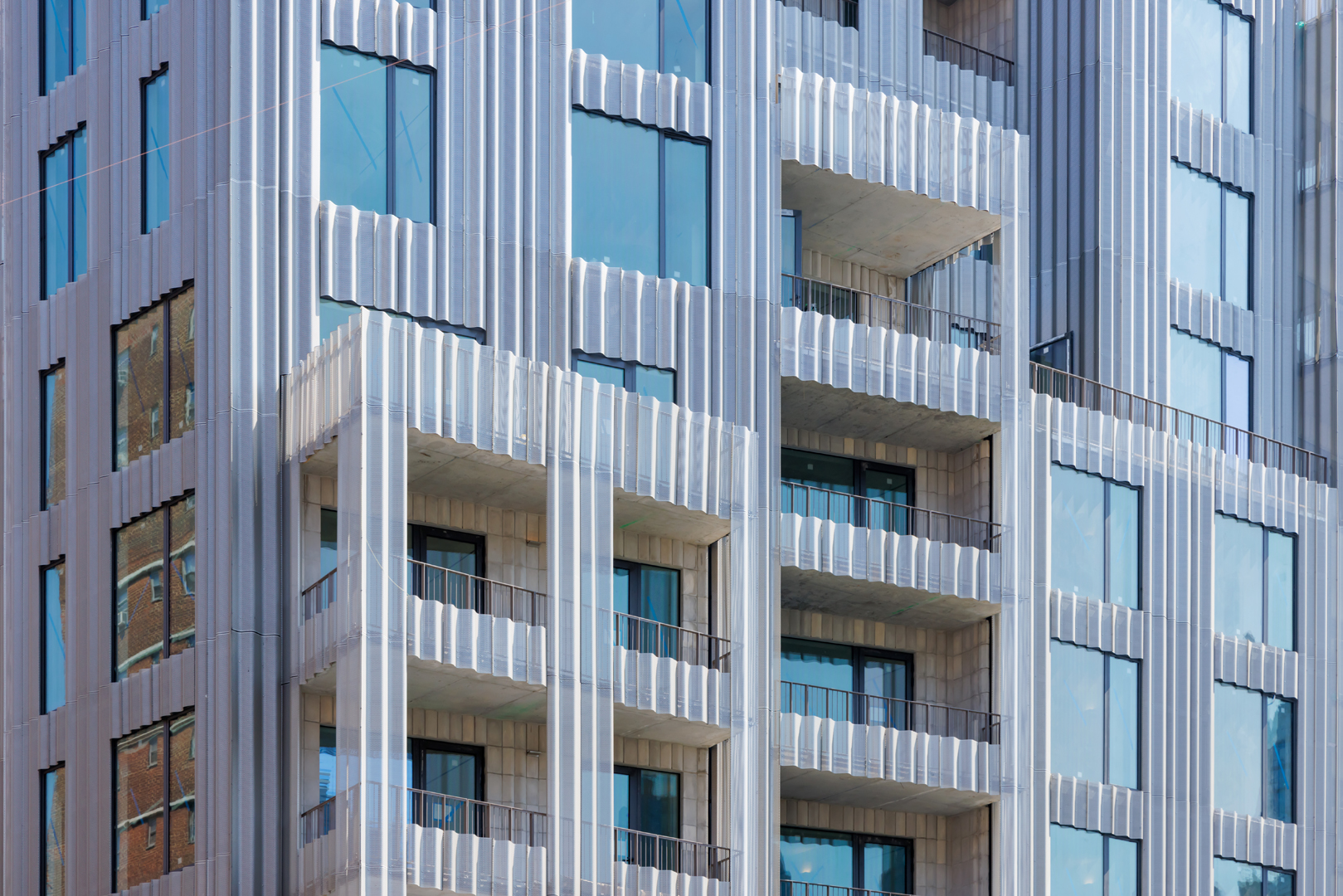
9 Chapel St — Facade
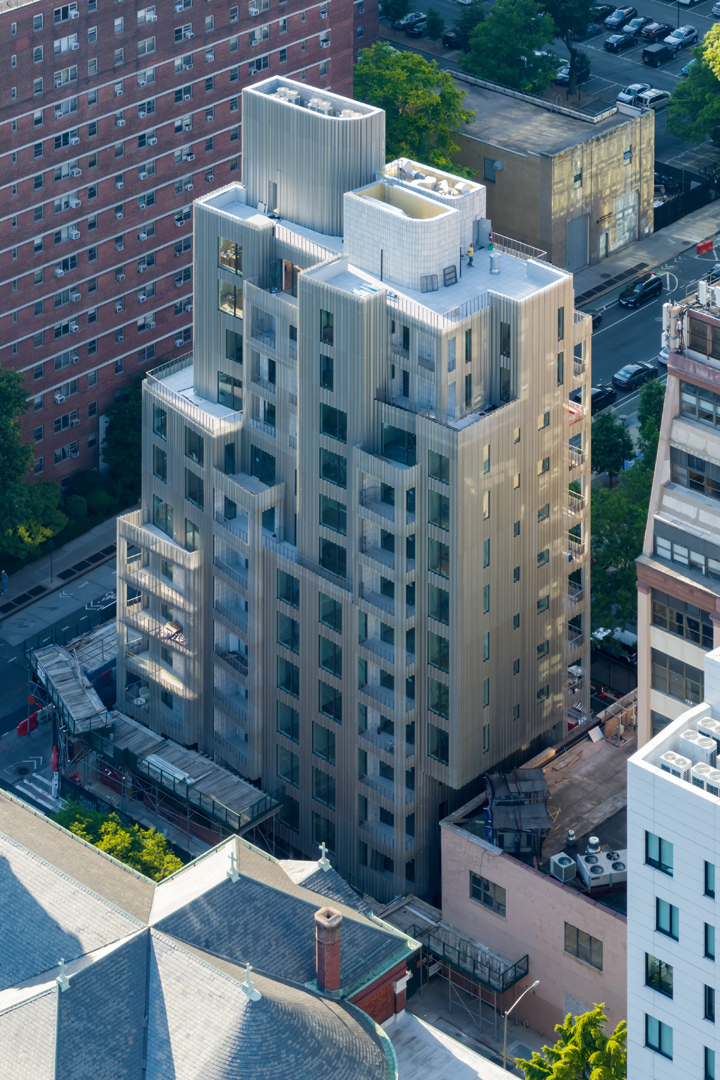
9 Chapel St — Exterior
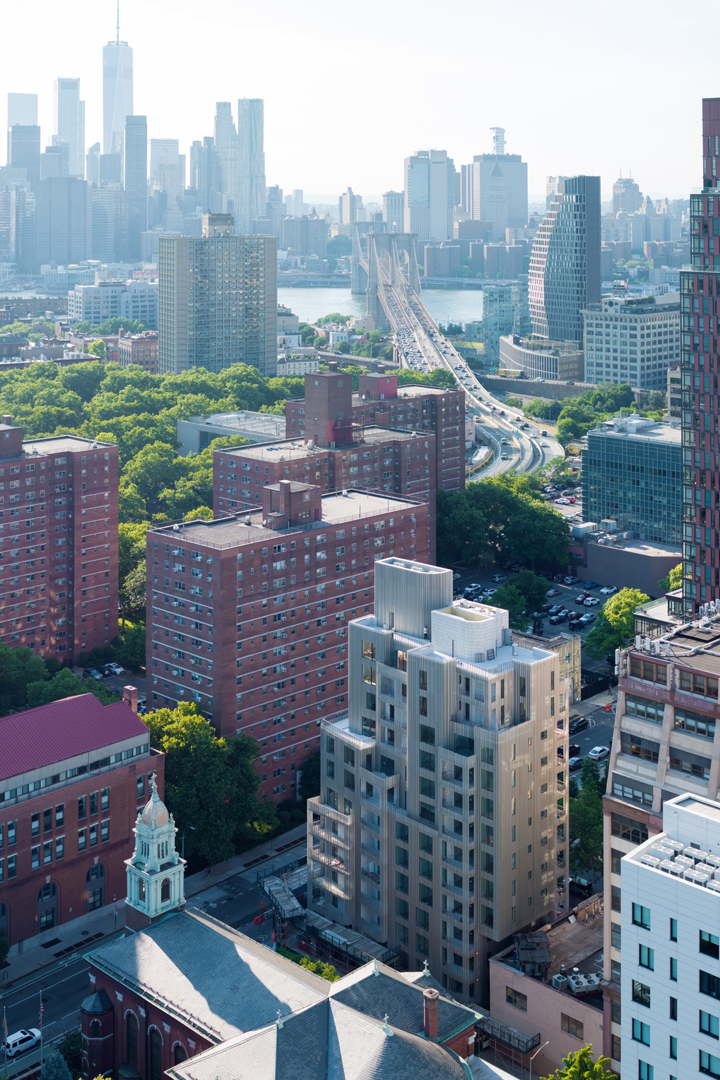
9 Chapel St — Aerial
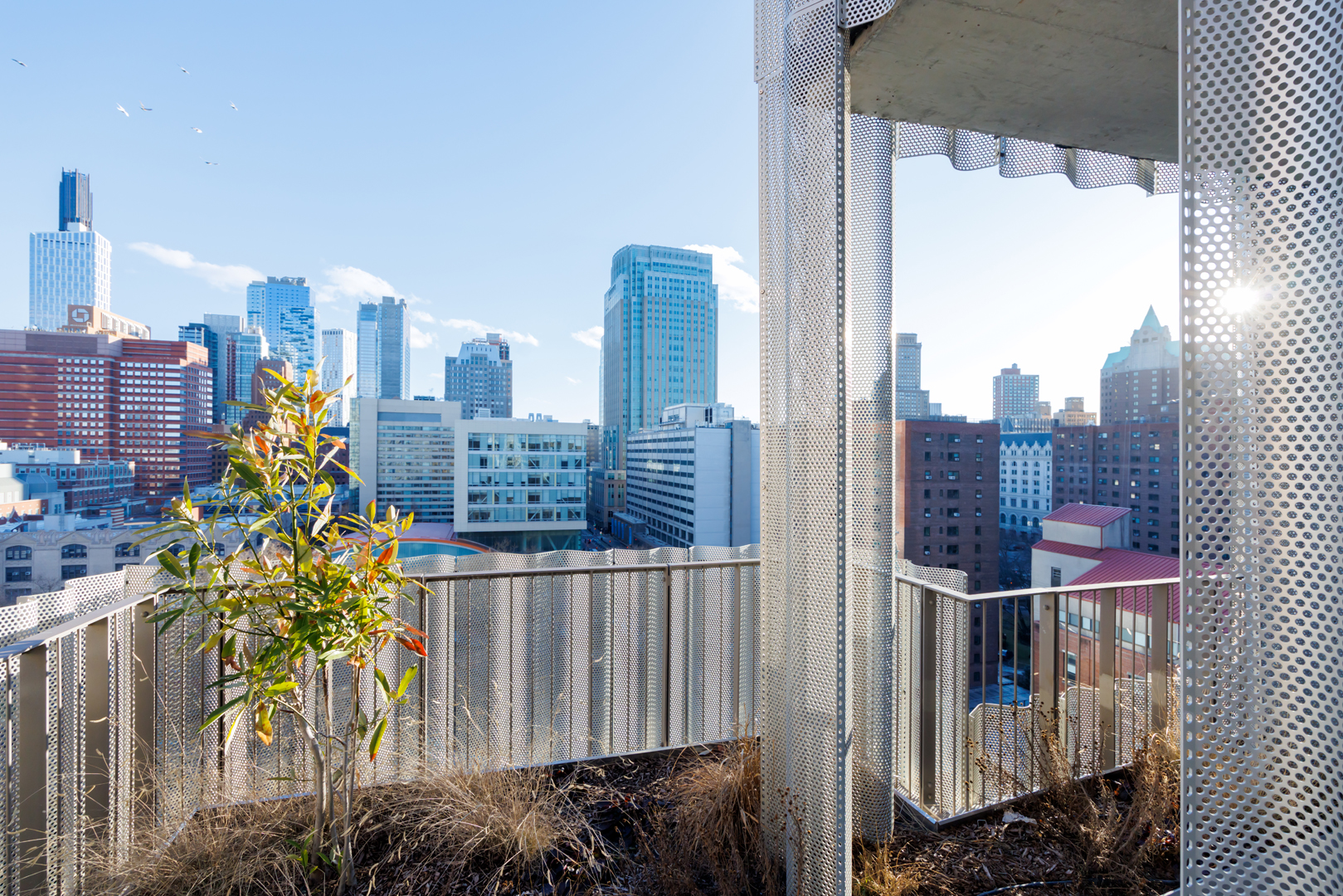
9 Chapel St — Façade Detail
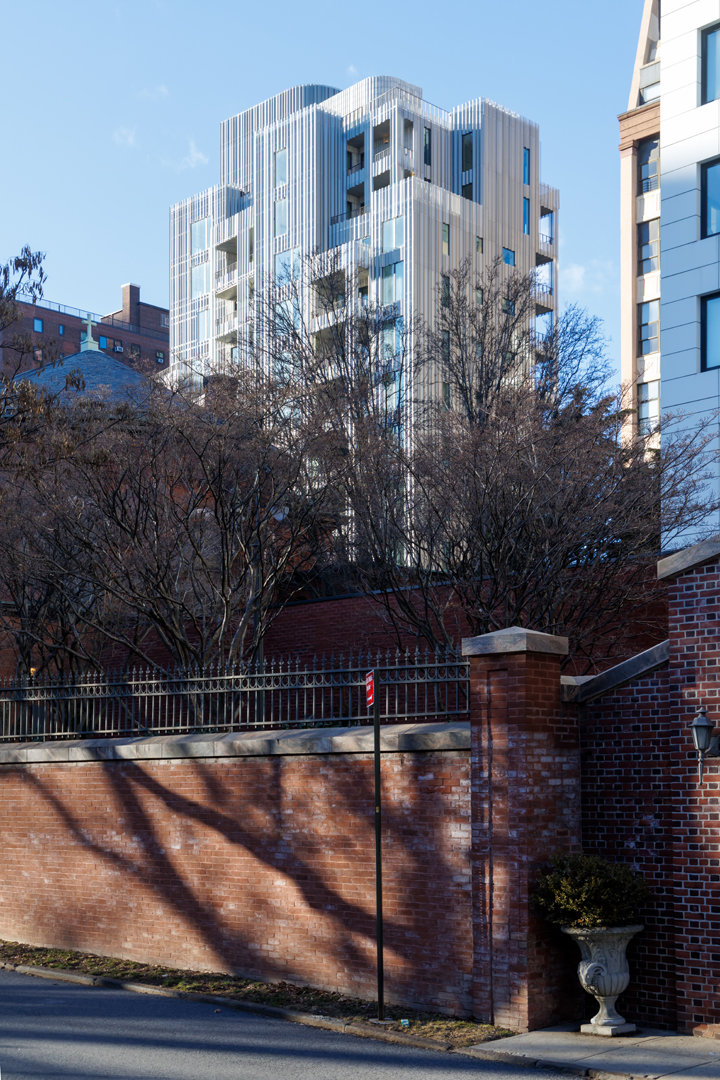
9 Chapel St — Exterior
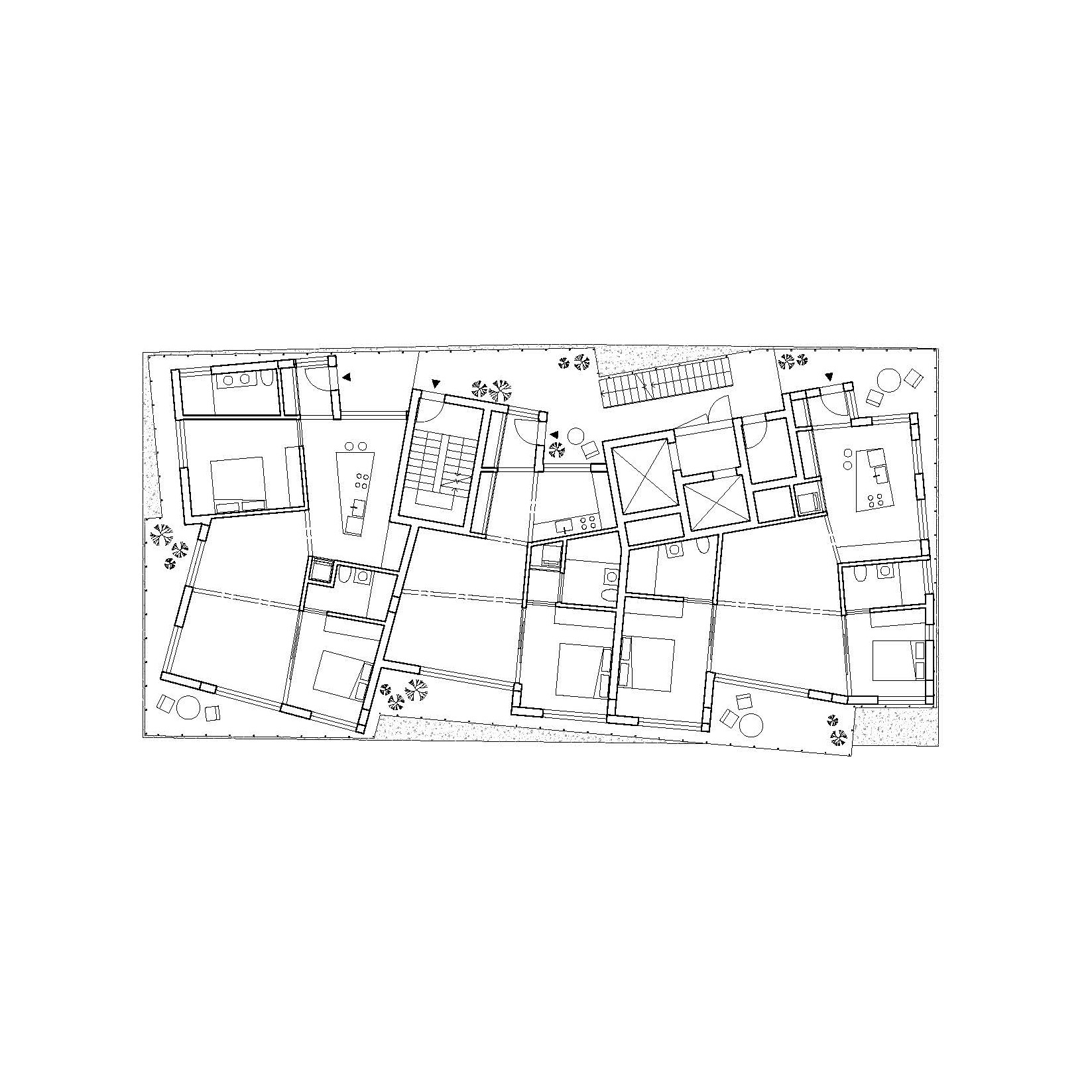
9 Chapel St — Floor Plan
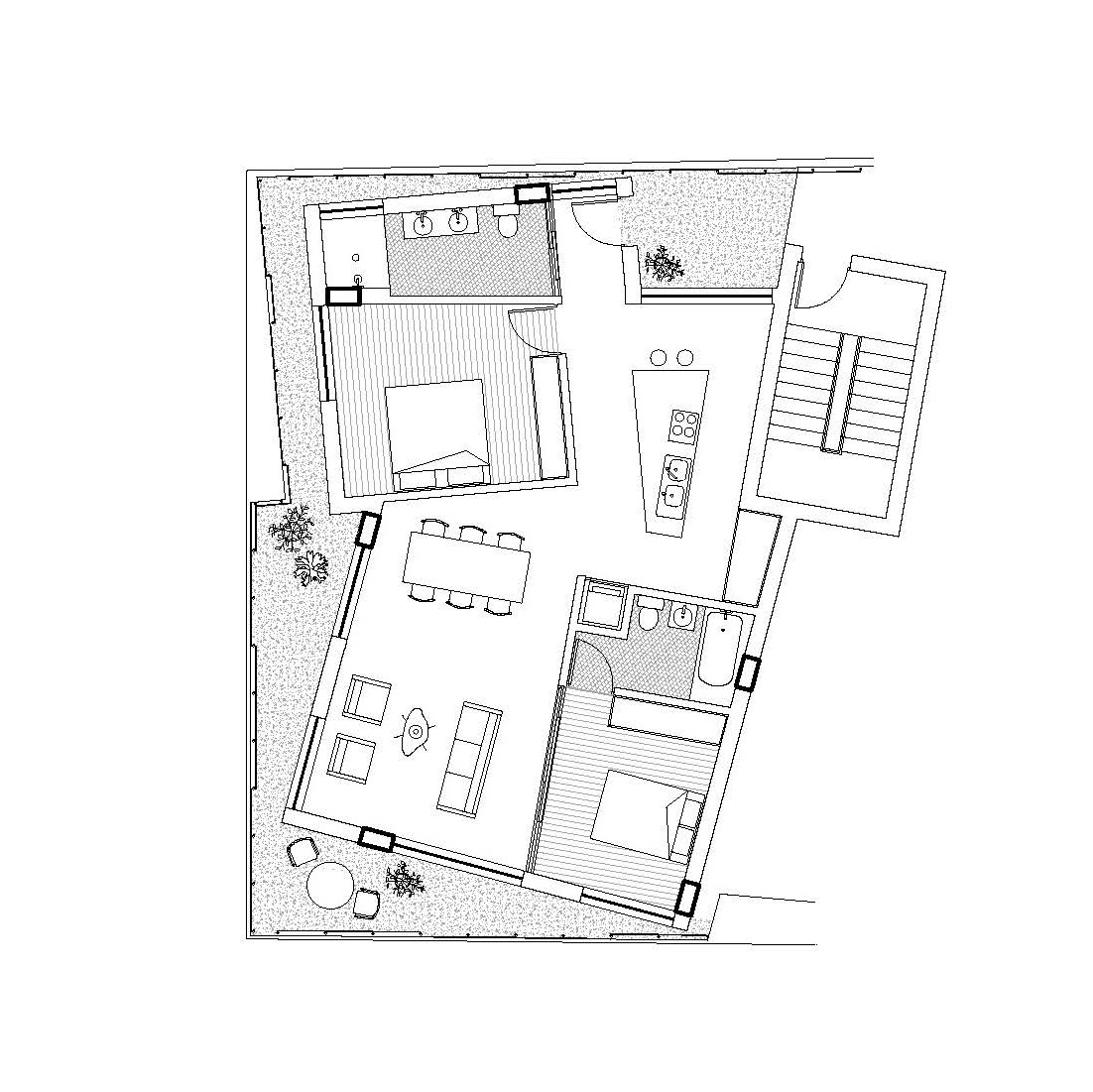
9 Chapel St — Unit Plan