Breathe – MINI Living — Light-permeable outer skin of purifying fabric
Breathe – MINI Living, Milan, Italy, 2017
Breathe is a housing prototype for the future living environment. It takes a holistic approach to sustainability. WIth this installation, we position living as an active experience, shine a spotlight on environmental awareness, and encourage visitors to confront our tendency to take resources for granted.
The house eschews a traditional organization with rooms dedicated to specific functions for a composition of a loose stack of porous realms. The incarnation for Salone del Mobile 2017 creates an attractive living area for up to three people on a previously unused 50-square-meter urban plot.
A modular metal frame forms the home’s basic structure. A flexible, light-permeable outer skin of purifying fabric delineates the boundary between inside and outside. A total of six potential rooms and a roof garden provide space for a domestic experience both collective and private. Manipulations of light, air and water create a variety of atmospheres.
Designed to be disassembled and reinstalled at other locations, the structure is mobile and adaptable. The fabric can be replaced to perform appropriately to a wide array of climates and environmental conditions.
Breathe – MINI Living, 2017
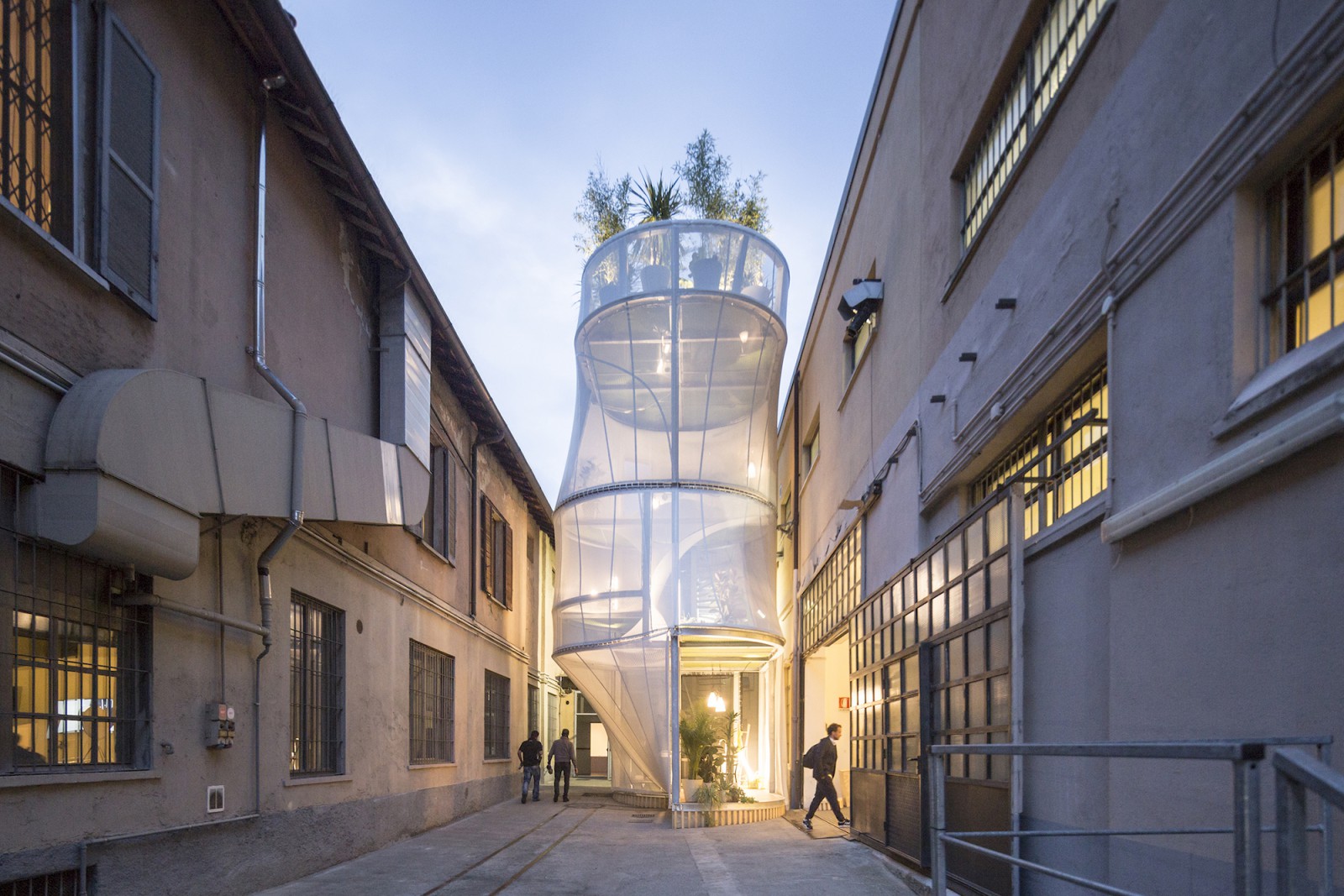
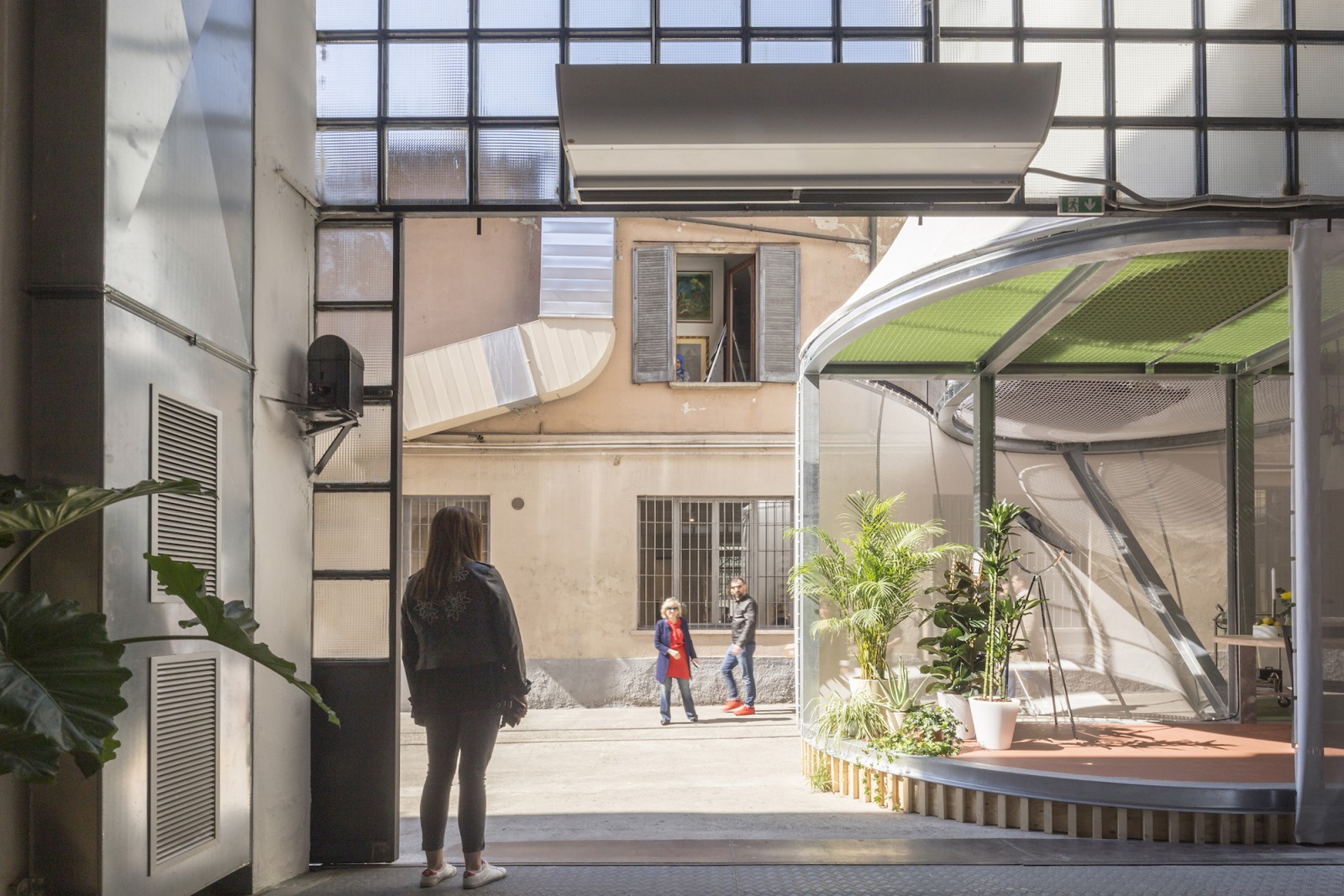
Breathe – MINI Living — View towards entrance
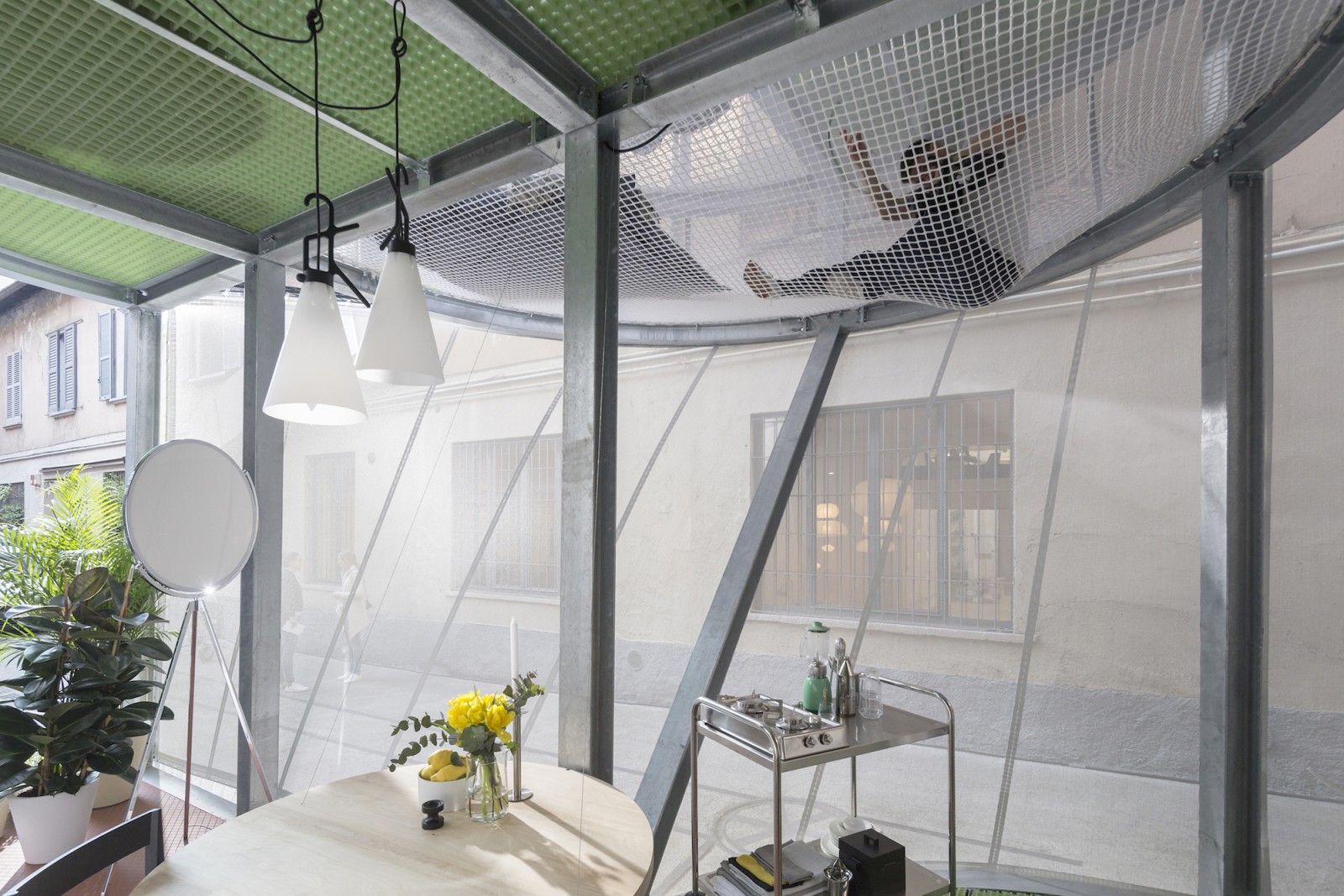
Breathe – MINI Living — Kitchen
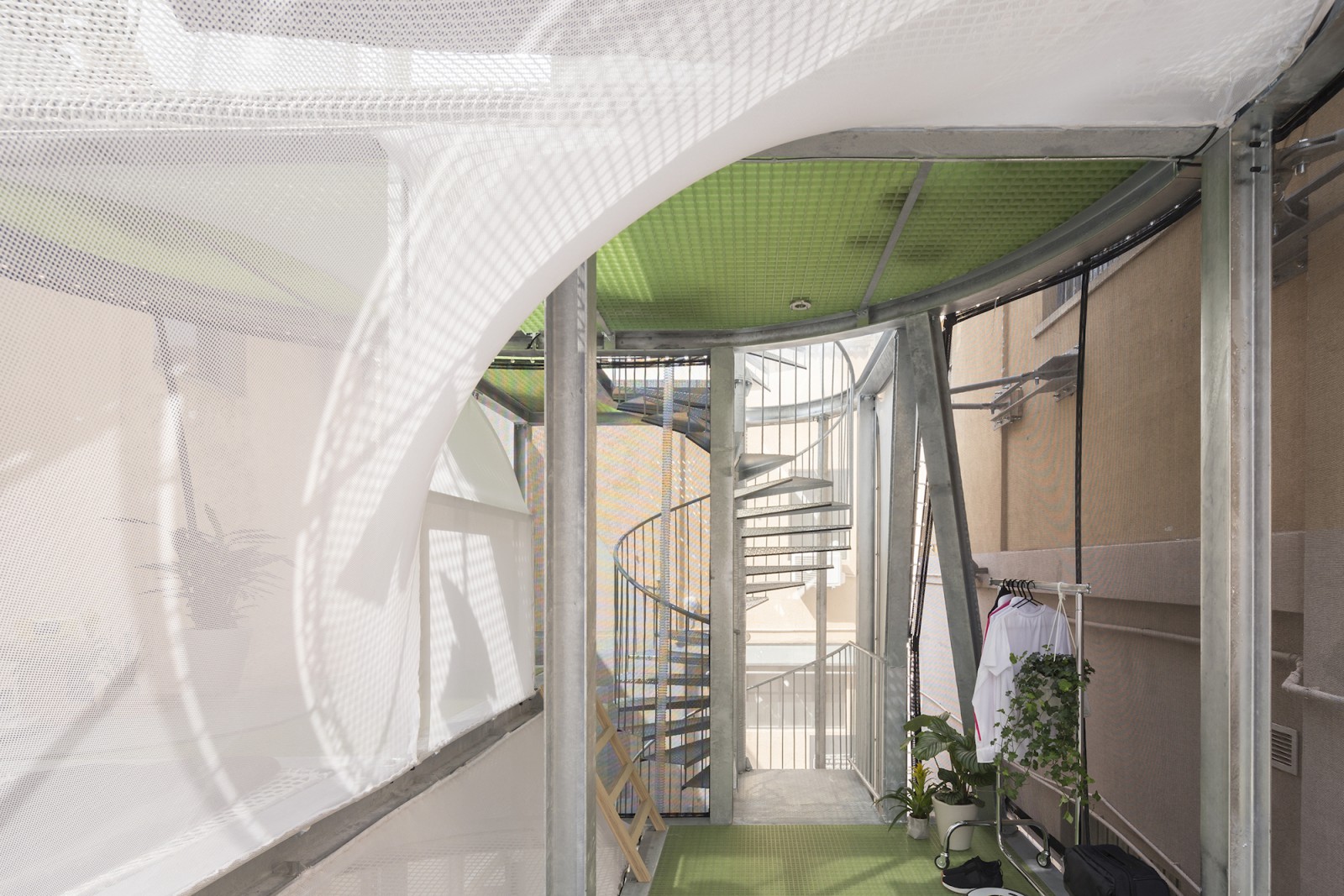
Breathe – MINI Living — Living room
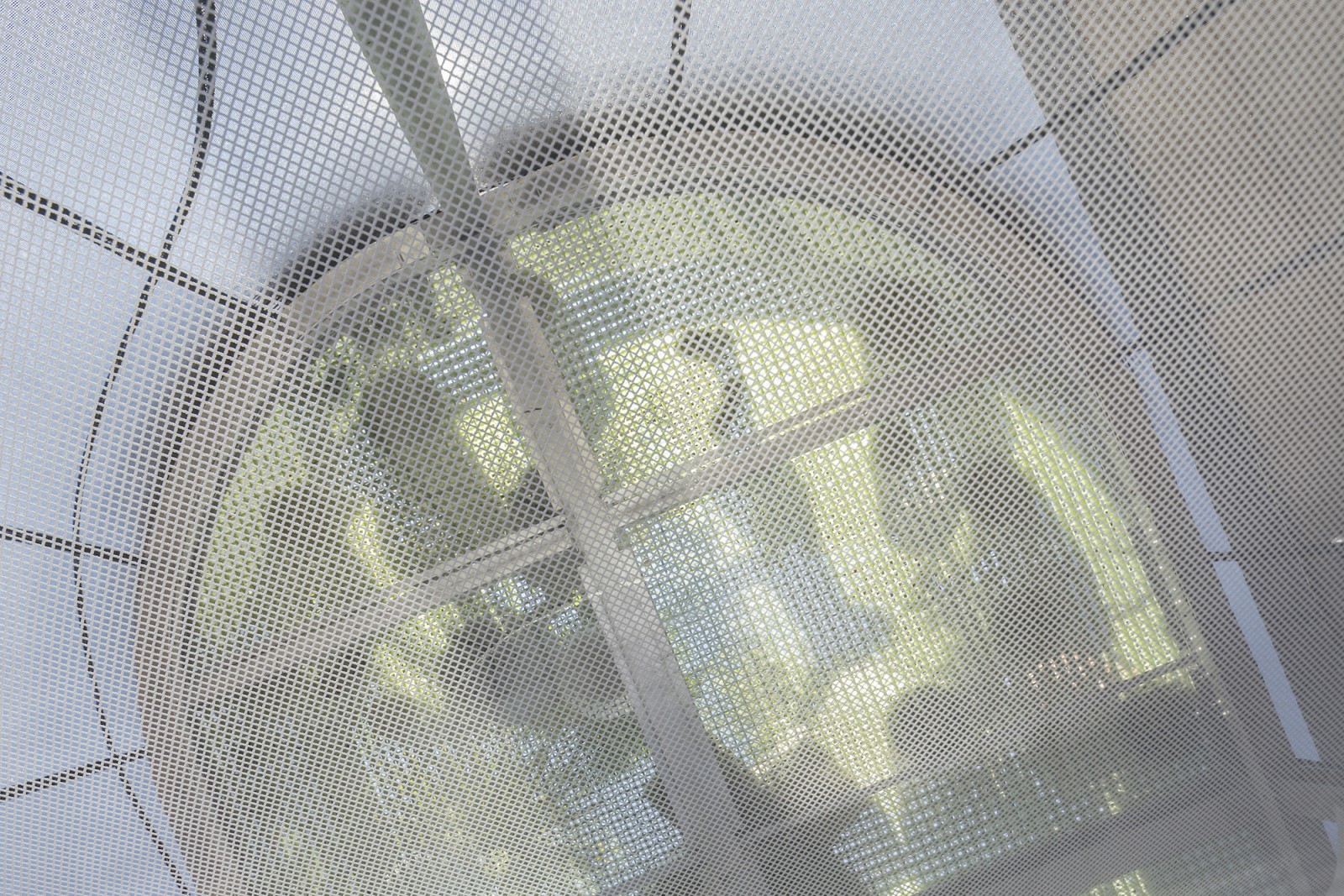
Breathe – MINI Living — View towards upper floors
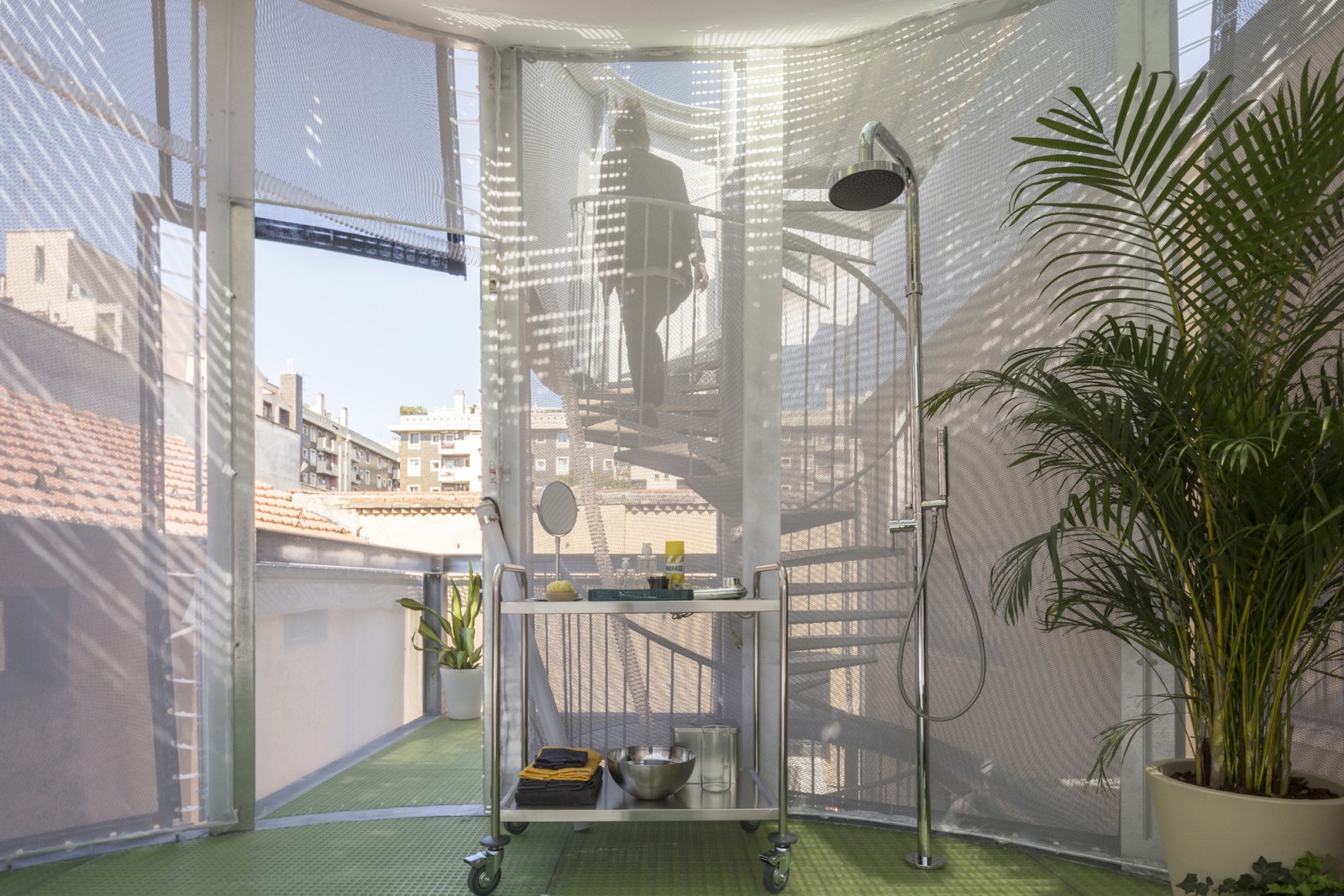
Breathe – MINI Living — Bathroom
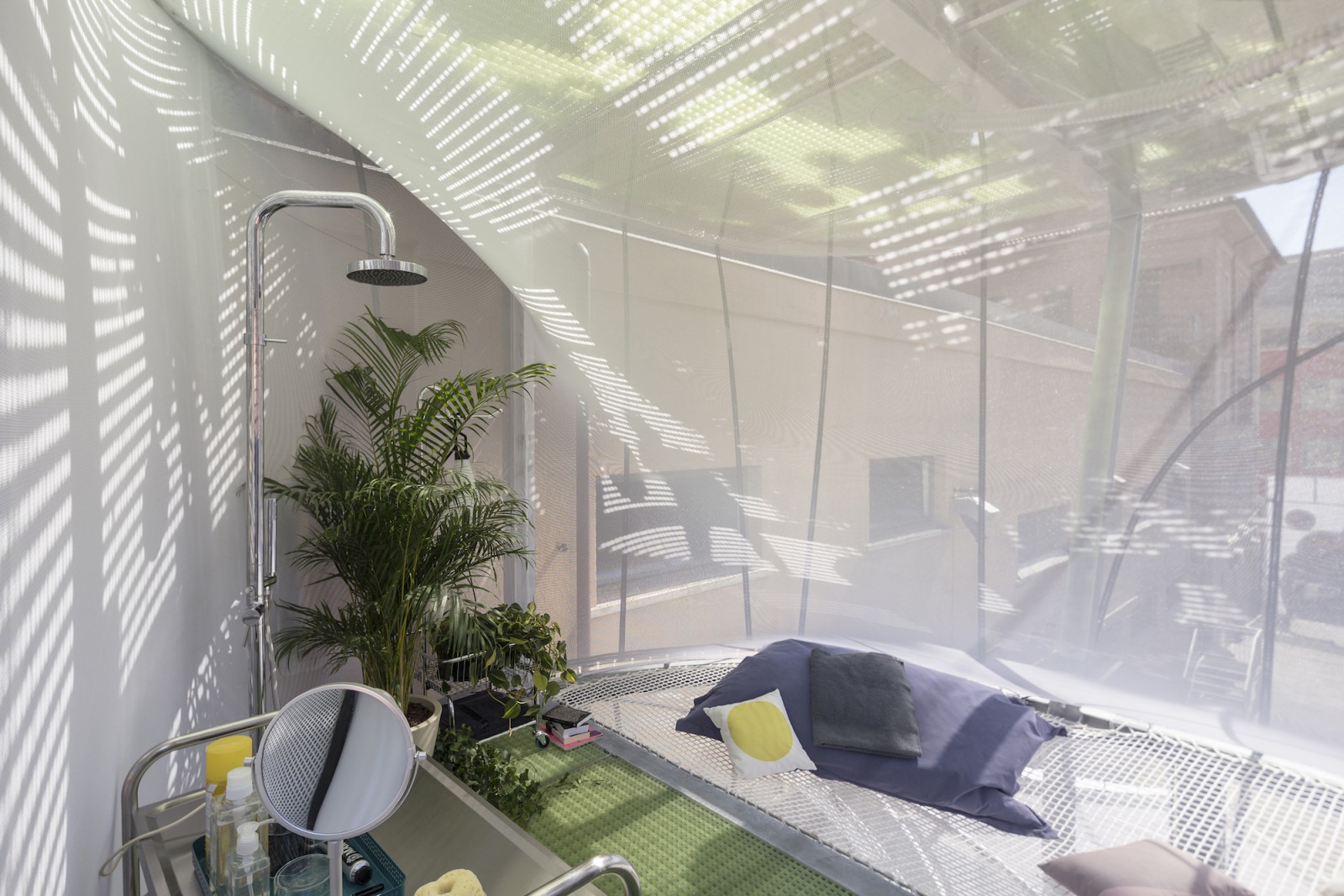
Breathe – MINI Living — Bedroom and bathroom

Breathe – MINI Living — Interior detail
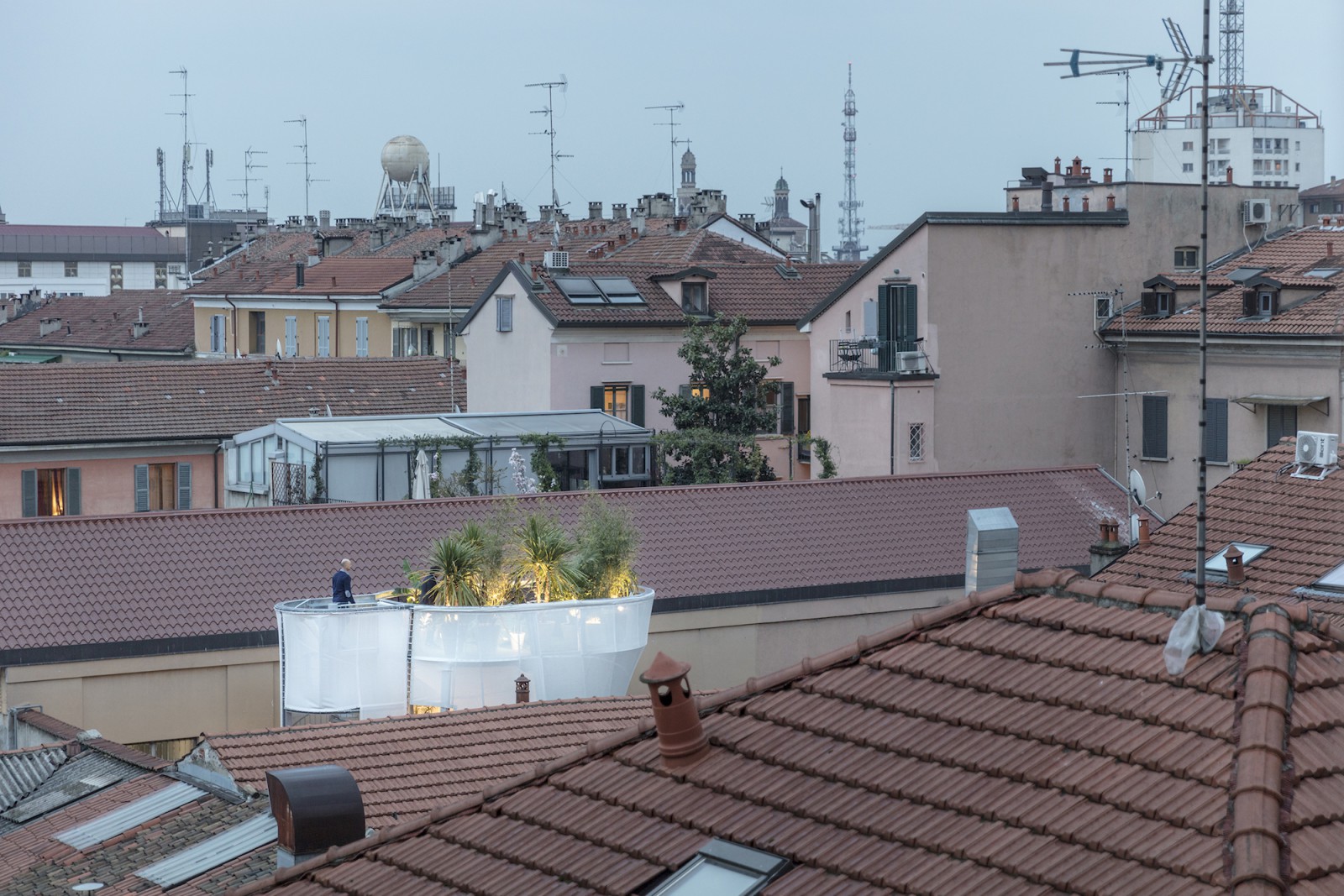
Breathe – MINI Living — Terrace view
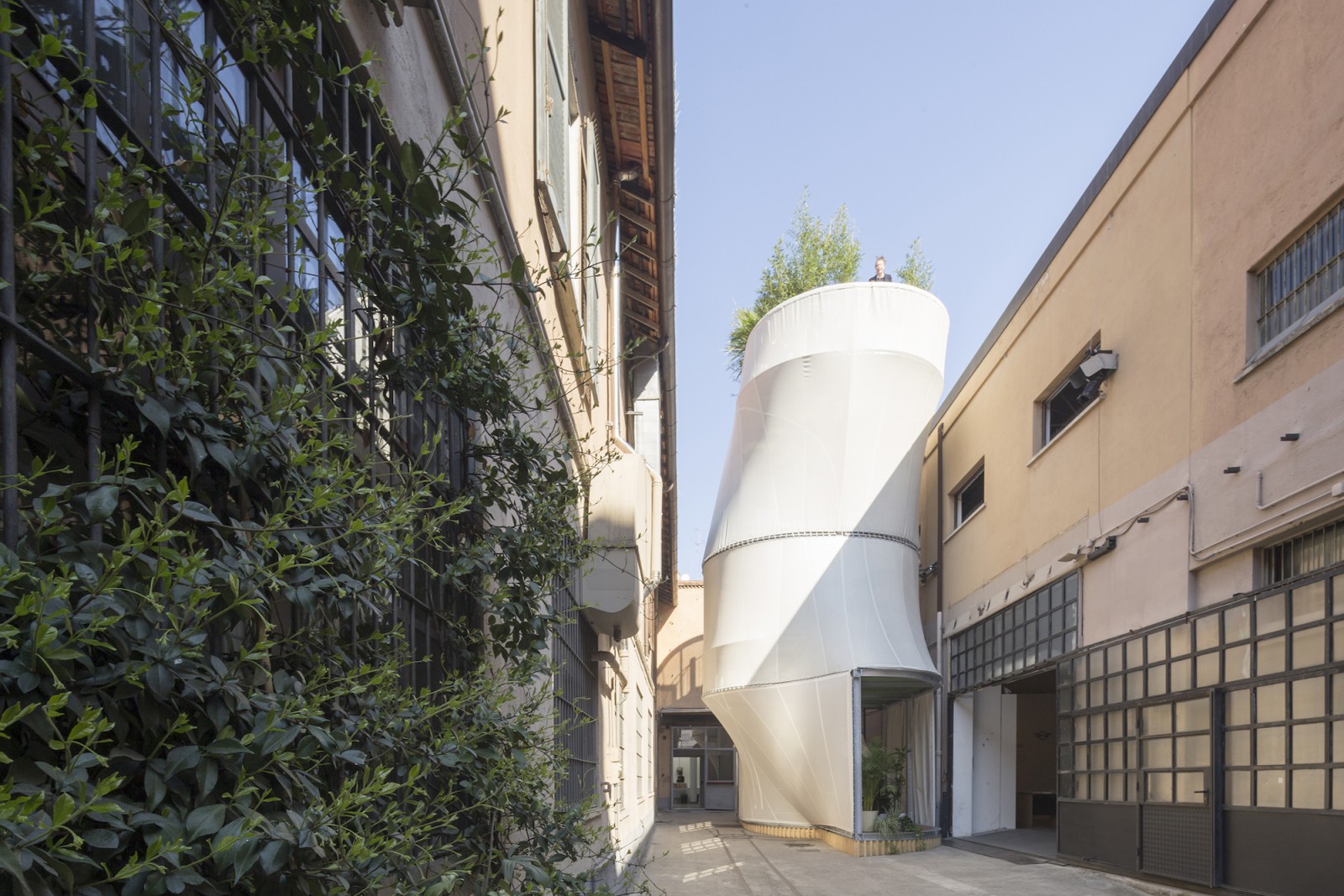
Breathe – MINI Living — Exterior view
Breathe – MINI Living — Interior
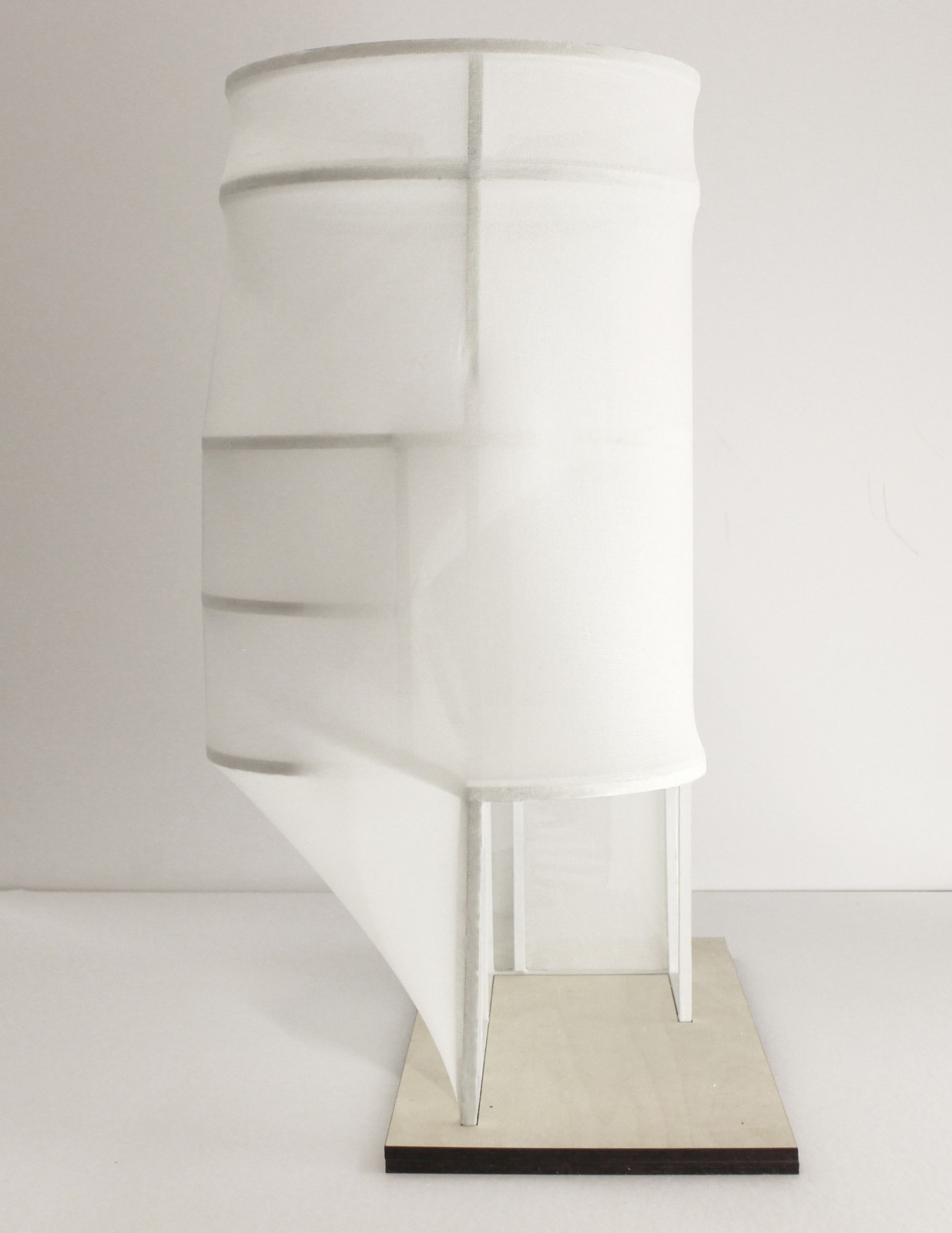
Breathe – MINI Living — Model
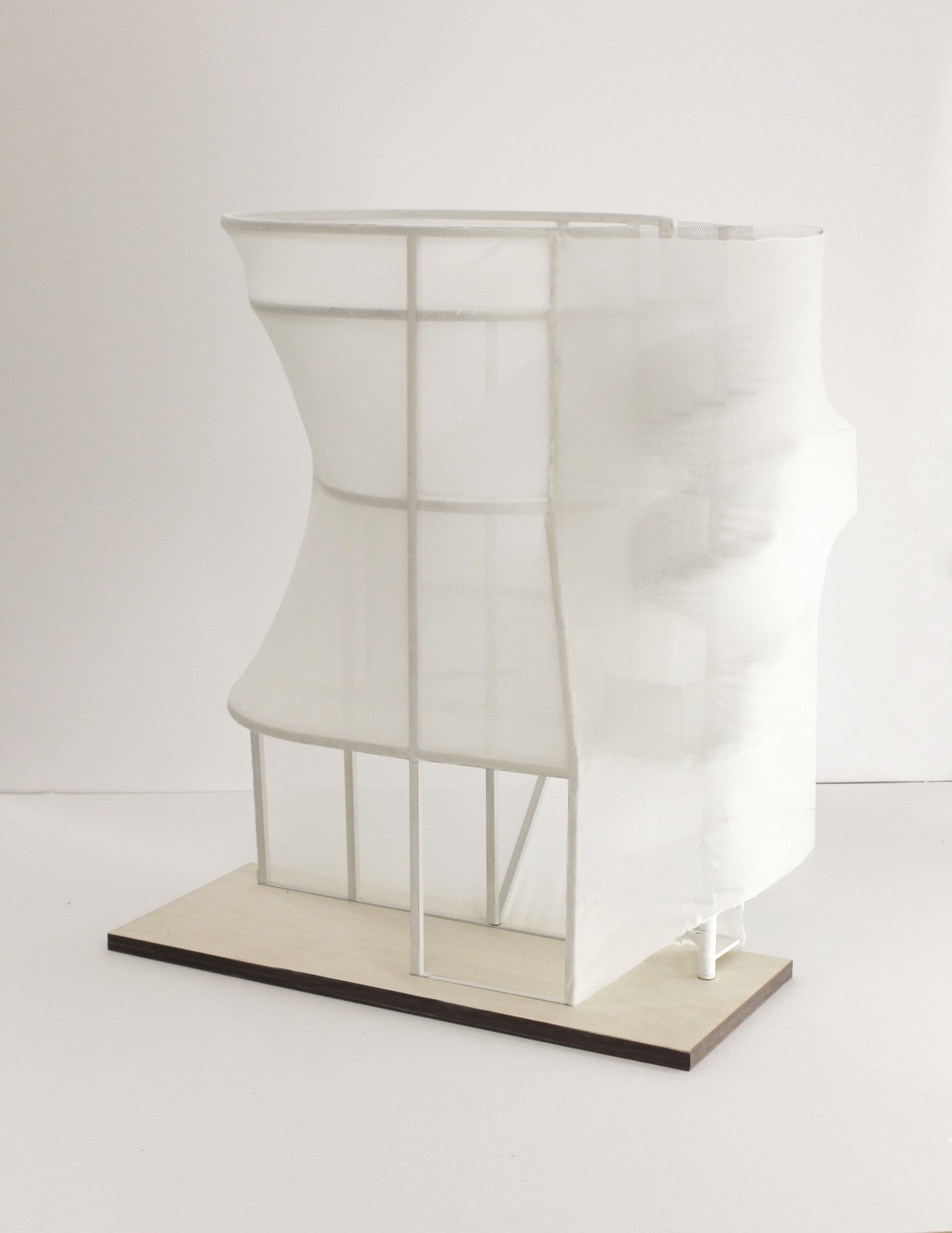
Breathe – MINI Living — Model
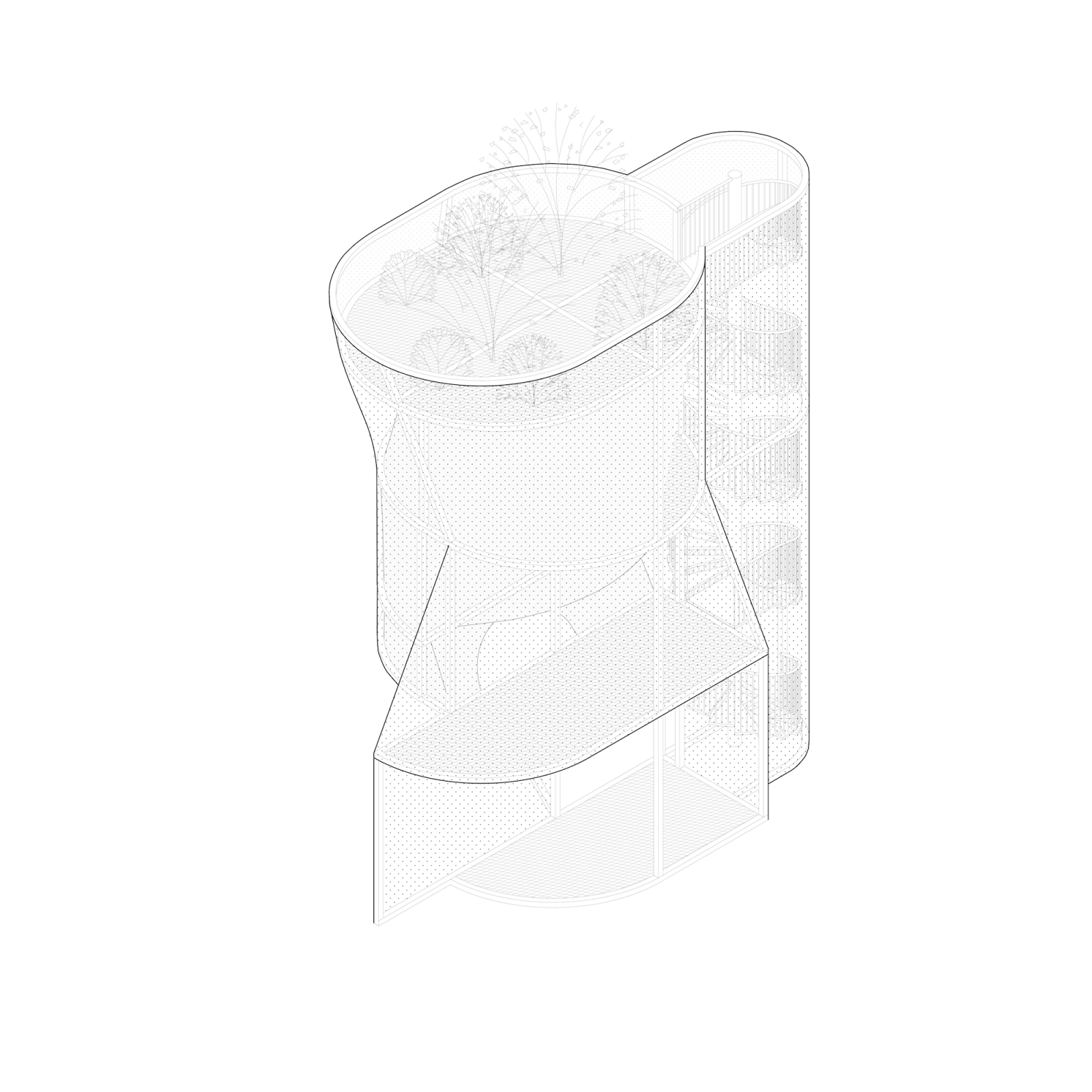
Breathe – MINI Living — Axonometric view

Breathe – MINI Living — Structural drawings
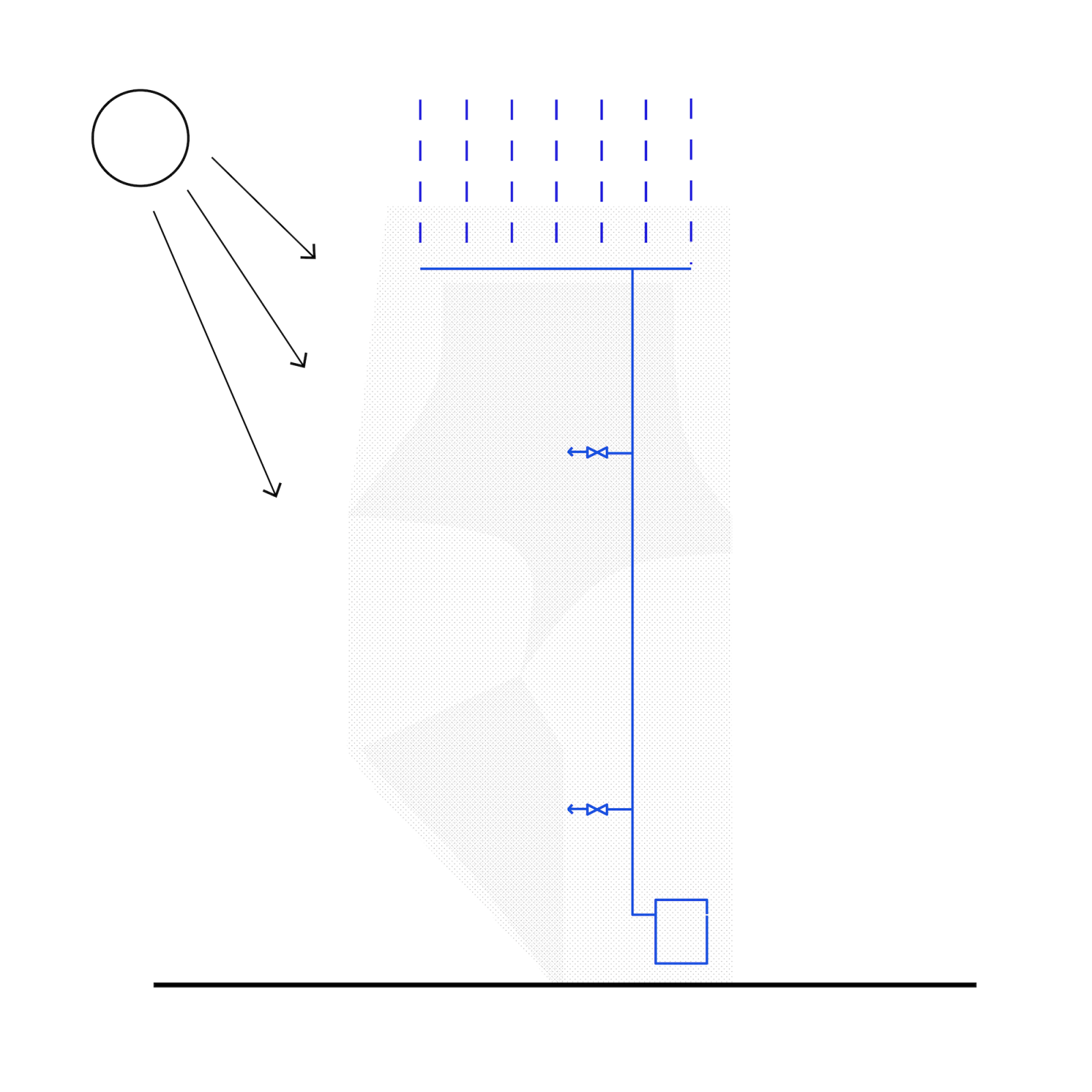
Breathe – MINI Living — Water collection diagram

Breathe – MINI Living — Ground floor plan

Breathe – MINI Living — Second floor plan

Breathe – MINI Living — Third floor plan

Breathe – MINI Living — Fourth floor plan

Breathe – MINI Living — Fifth floor plan