Blueprint at Storefront — Blueprint, aerial view
Blueprint at Storefront, New York, 2015
Curated by Florian Idenburg, Jing Liu and artist Sebastiaan Bremer, Blueprint at Storefront for Art and Architecture is the second iteration of an exhibition originally displayed at Kunsthal KAdE. The exhibition invited artists and architects to reflect on the theme of origination through the medium of the blueprint, triggering an assessment of the past and a trajectory for the future.
Storefront’s building itself questions the relationship between the public and institutional space. There is no grand doorway signalling the transition. Multiple openings protrude into the sidewalk to further blur the boundaries.
Realized as part of the exhibition, our installation remembers the original architecture’s project. We keep the storefront open and winterize the varied and irregular openings of the gallery’s façade with shrink wrap, transforming the existing exterior into one continuous and undulating surface.
This mothballing technique is typically used to “put things away” in a range of applications from suspending work on construction sites to preserving ships, and tanks.
Blueprint at Storefront, 2015
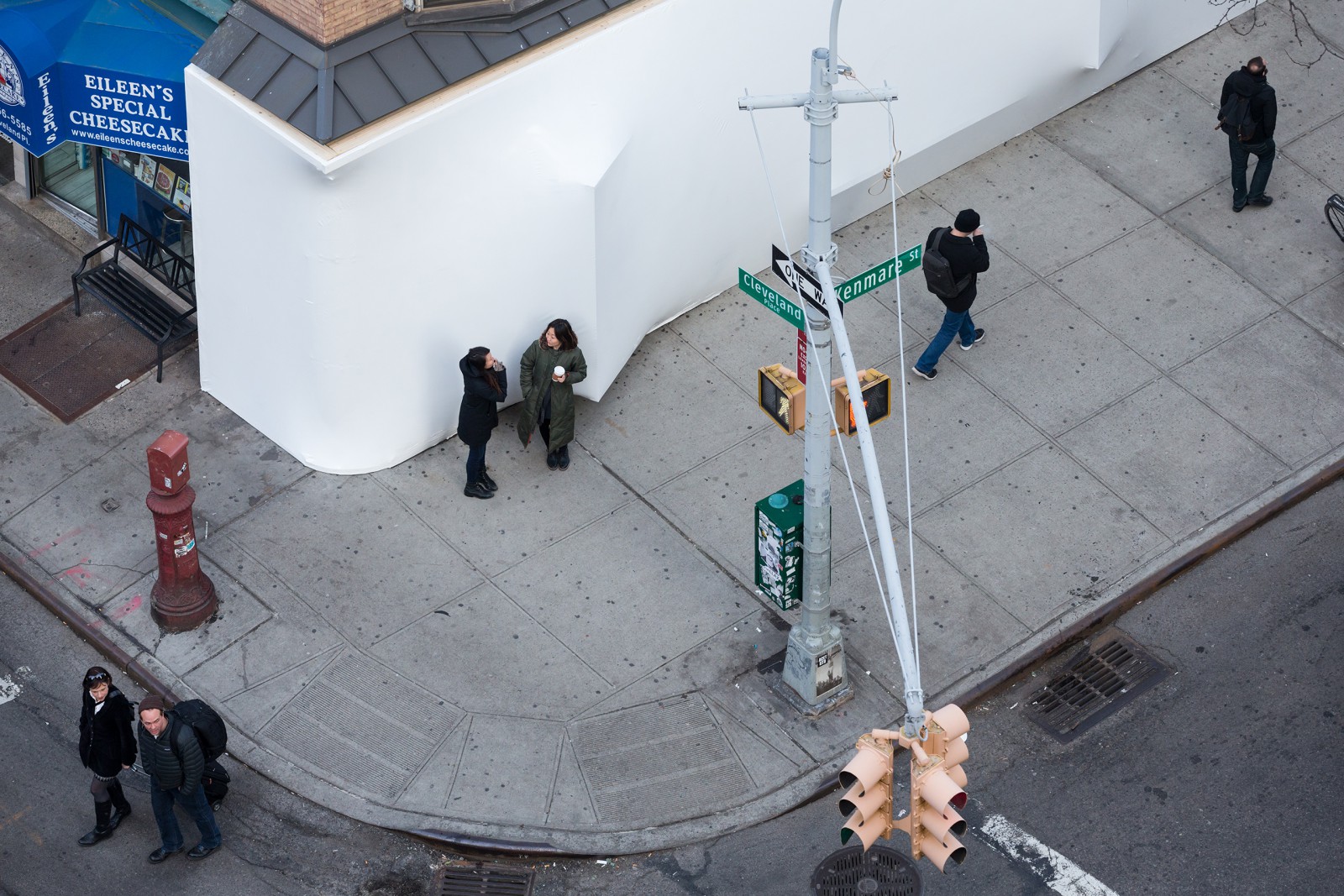
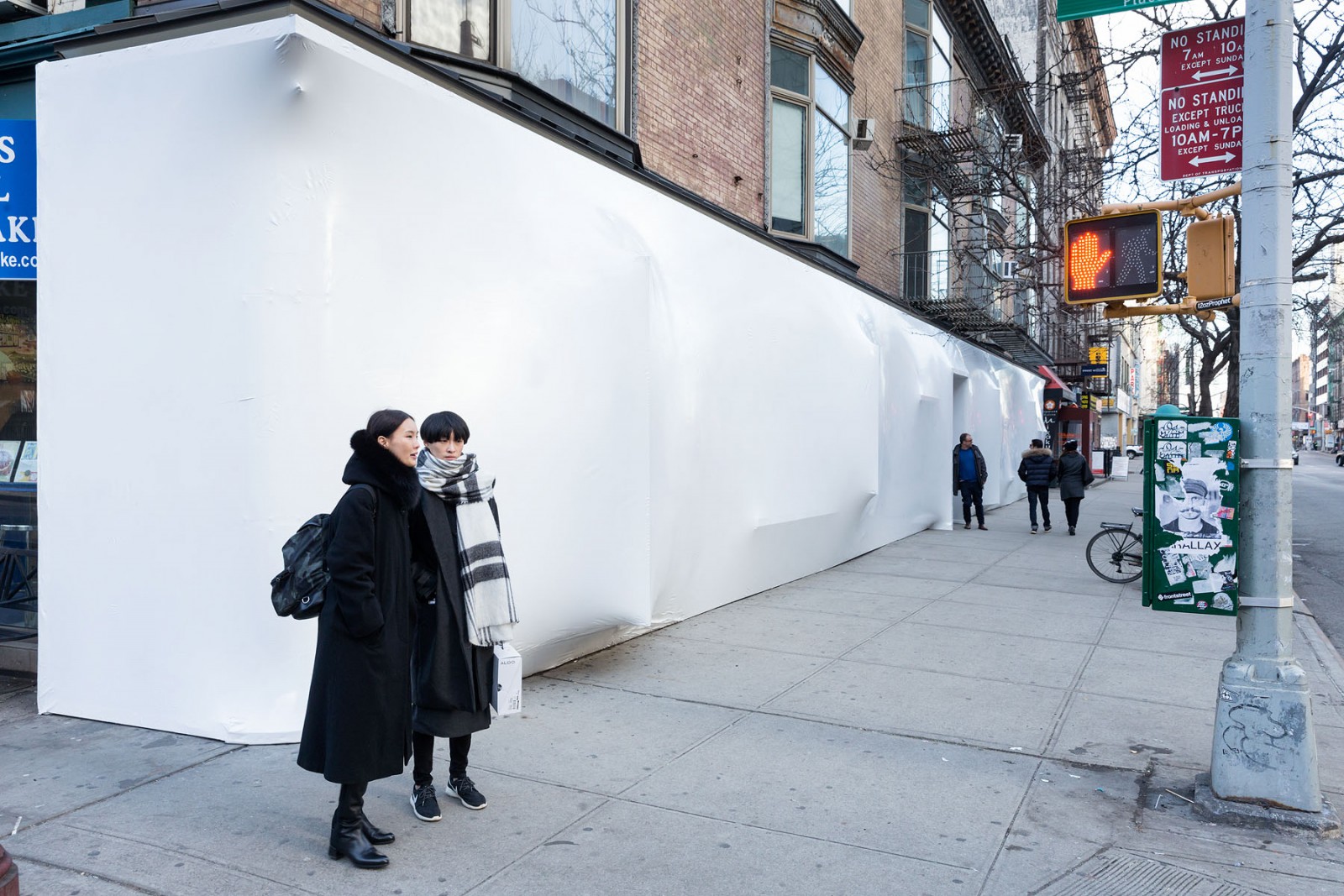
Blueprint at Storefront — Exterior view
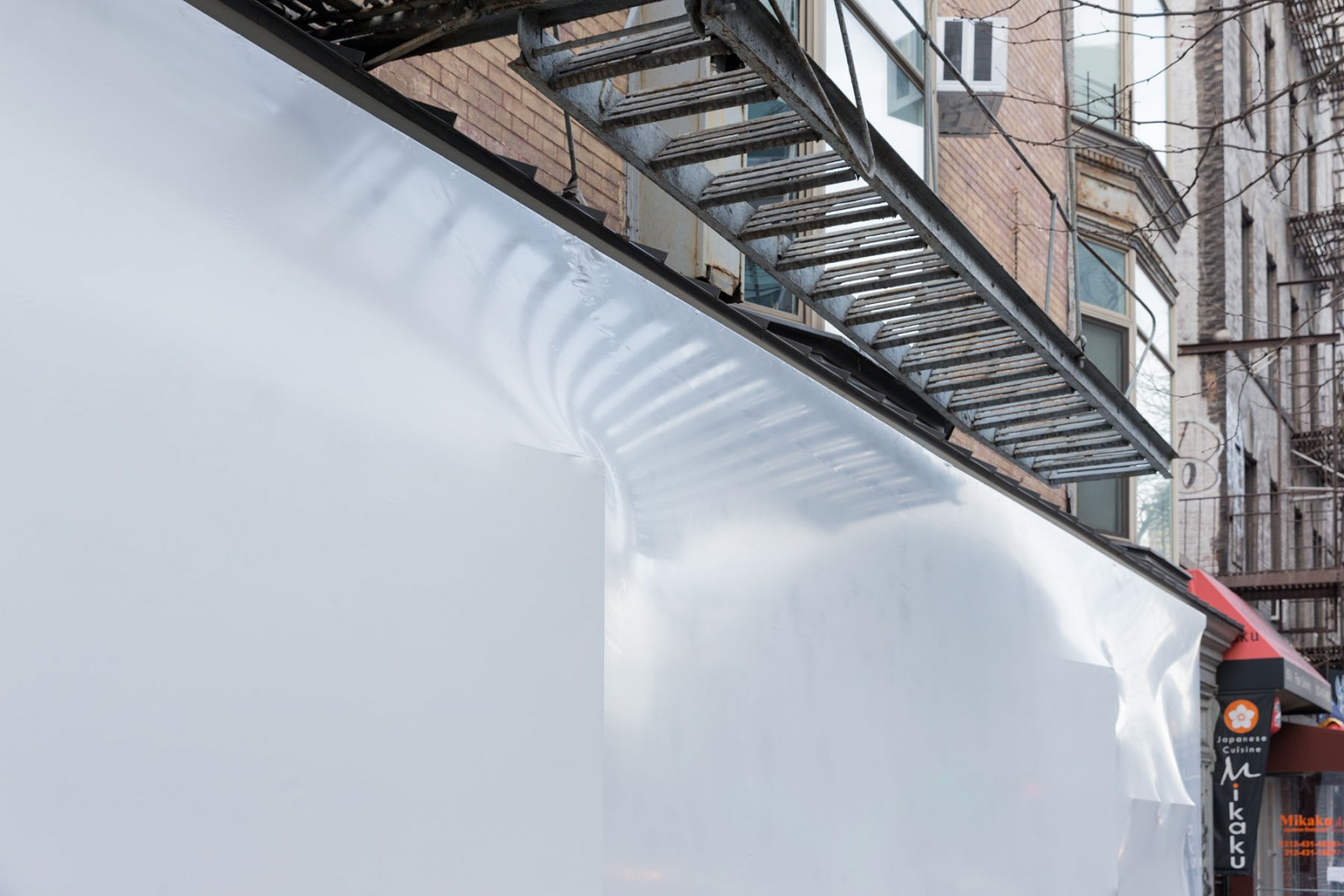
Blueprint at Storefront — Exterior detail
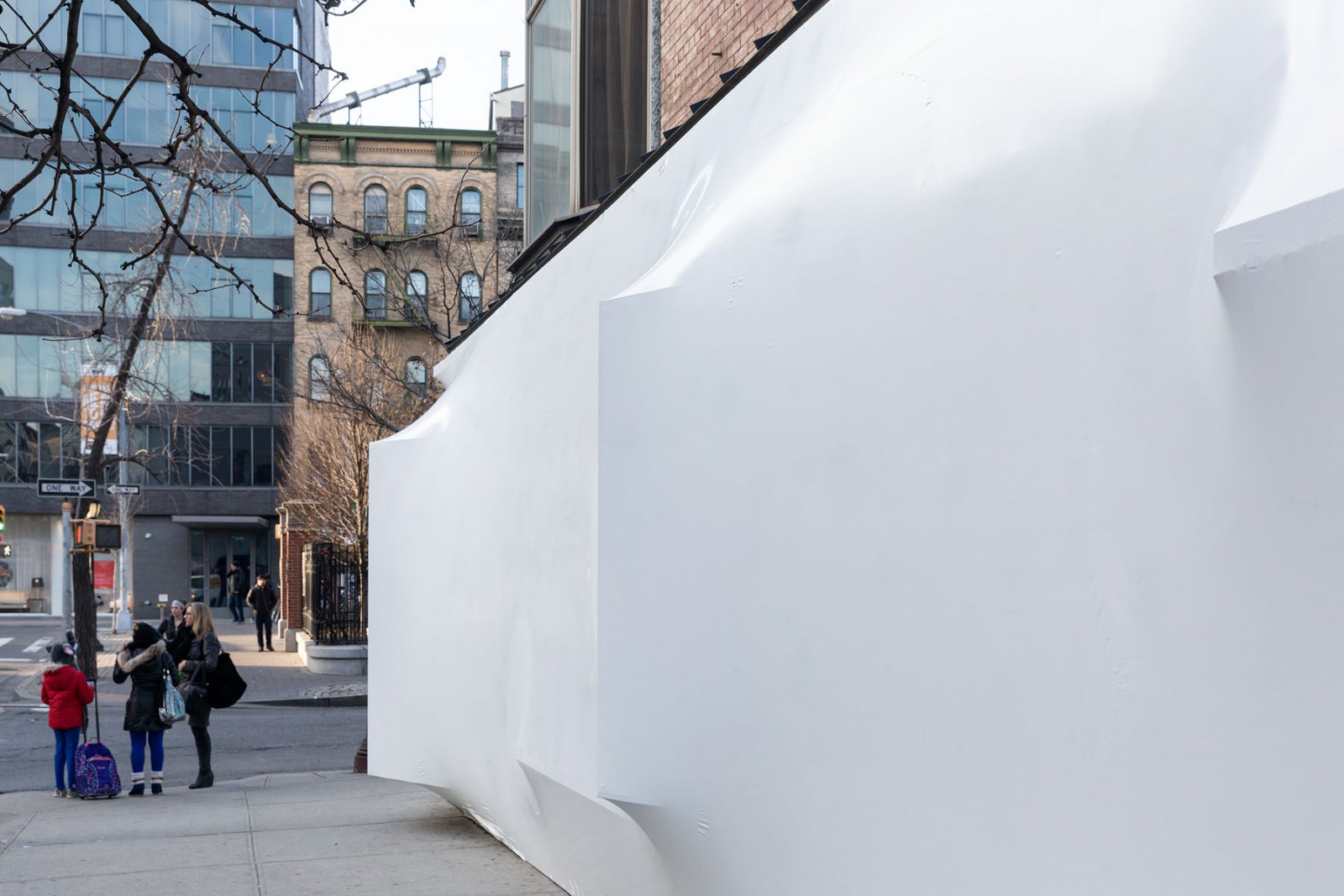
Blueprint at Storefront — Exterior view
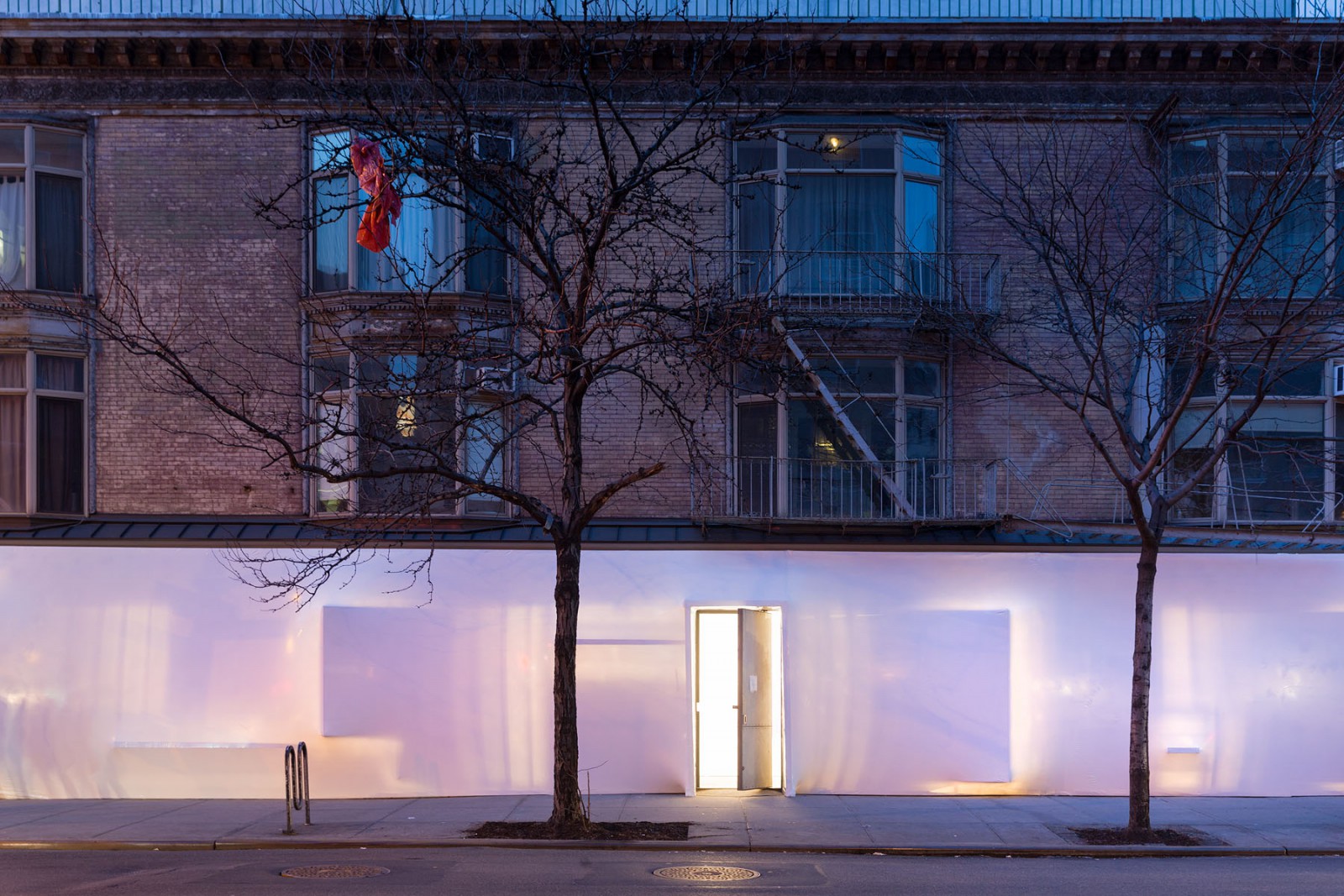
Blueprint at Storefront — Night view
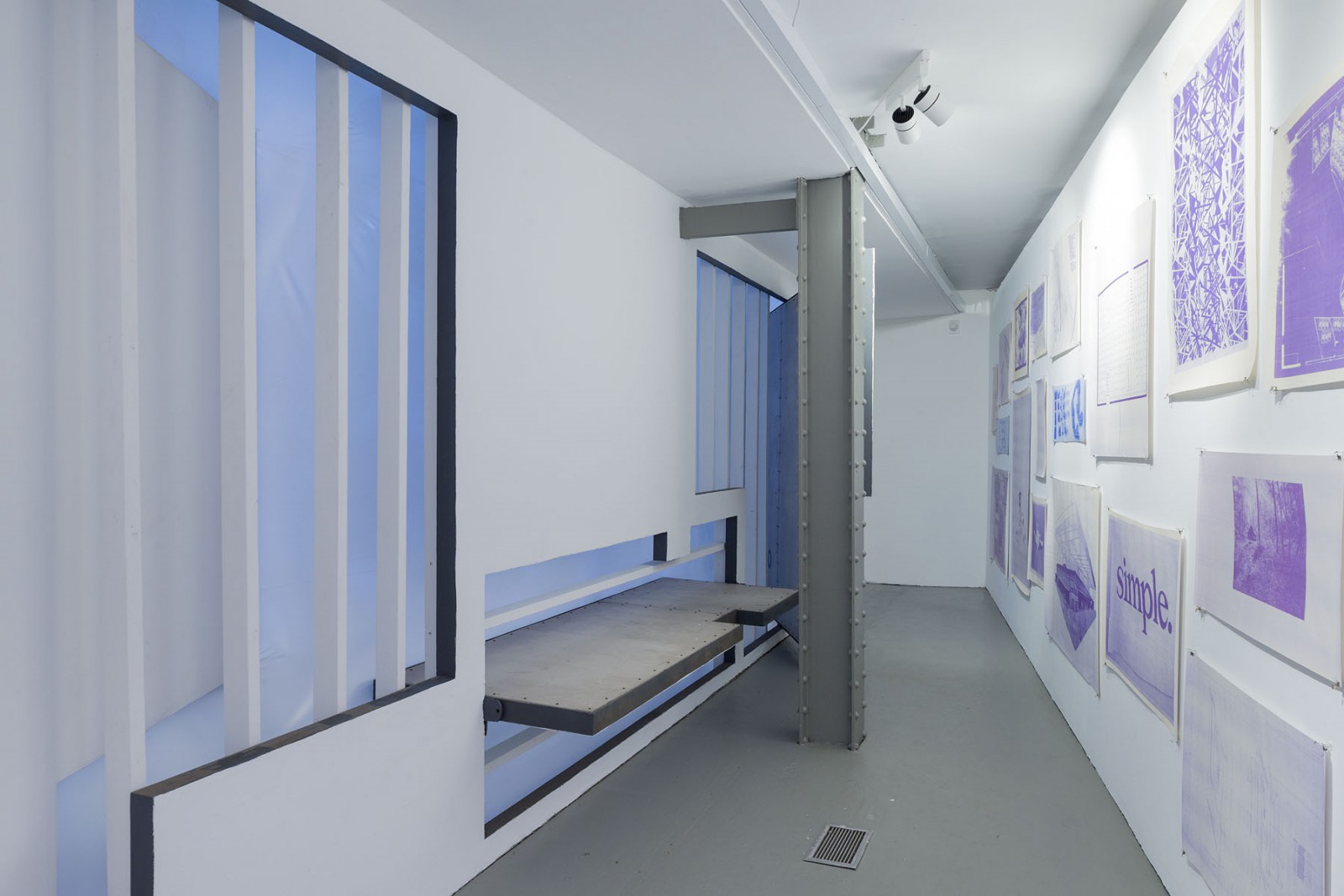
Blueprint at Storefront — Exhibition view

Blueprint at Storefront — Exploded isometric