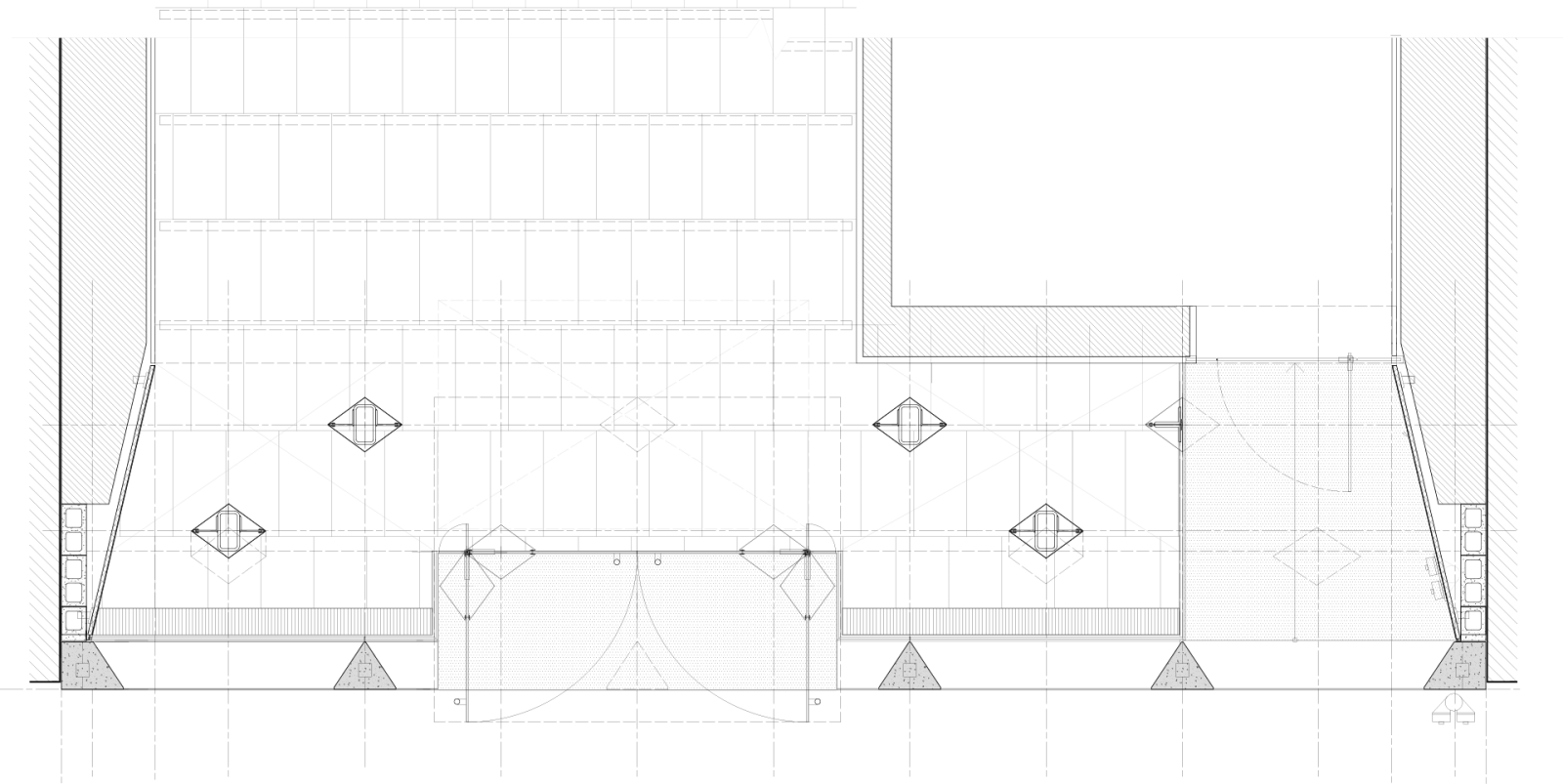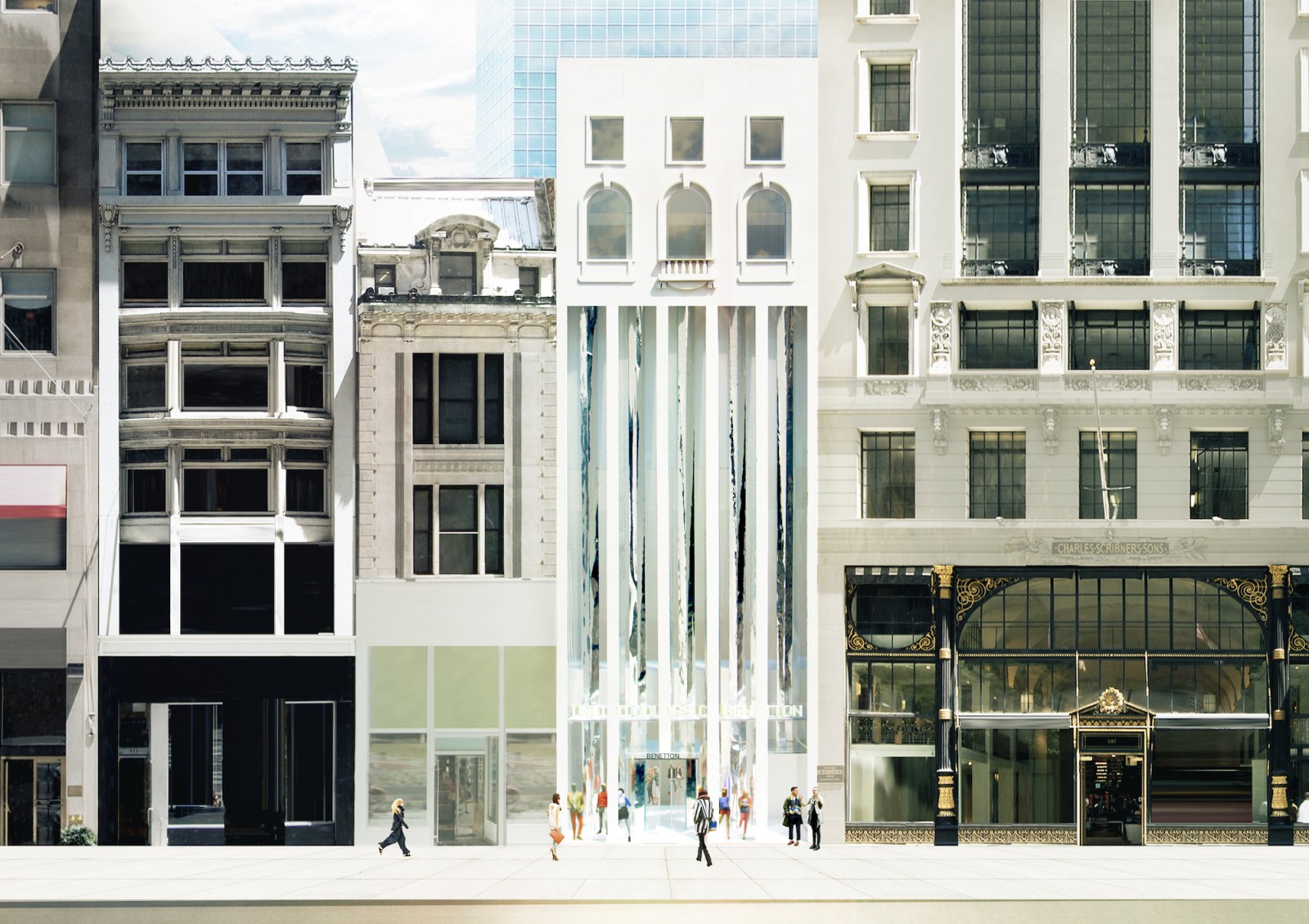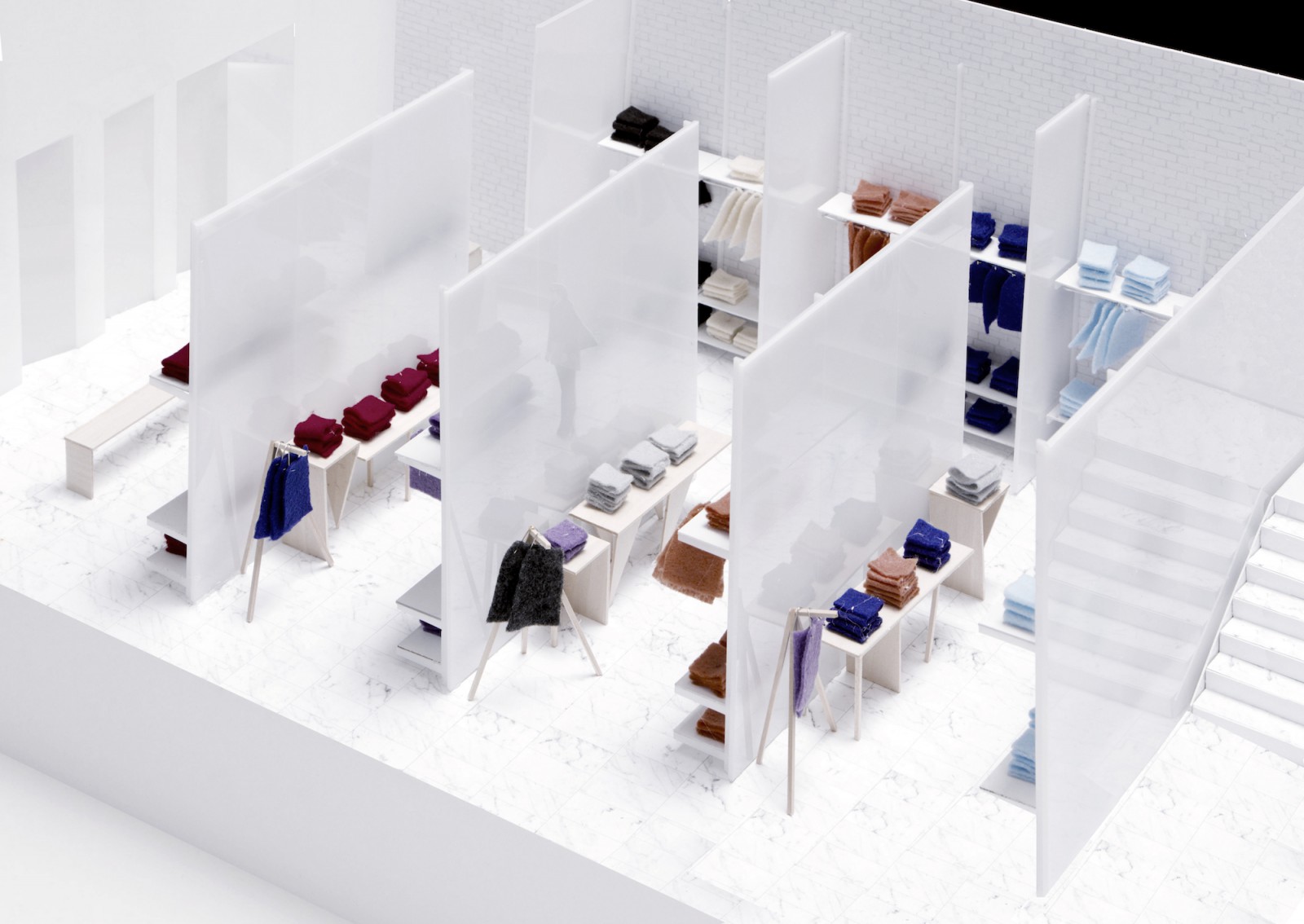Benetton Flagship Store — Ground floor plan
Benetton Flagship Store, New York, USA, 2012
As a brand known around the world for its daring and innovation, Benetton rose to fame not only for its brazen advertising campaigns, but also for its colorful and bold basics.
Taking advantage of the fact that the company owns the whole building, SO–IL proposed a new 4-story façade of precast concrete and mirror columns, a kaleidoscope activated by the movement and activity of Fifth Avenue and the street life of shoppers, visitors, and tourists. The façade expands into the retail space at its base, creating a window display amongst a forest of mirror columns. The space reflects and refracts the colors of the retail display into the façade.
The interactive depth of the façade opens into a bright and abstract floor plan defined by a different oblique cut of walls on each of the four floors. Visitors enter into a dynamic void space reflected along the full length of the store in a polished aluminum mirror wall. Bright splashes of color from the merchandise also reflect on the wall and draw visitors into the space. Parallel walls perpendicular to the main space create intimate ‘boutiques’ of the brand’s current collection. The openness of the void area compels a contrasting density in the retail display area.
Through a clarified palette of materials (aluminum mirror, white marble, glossy polycarbonate), the store forms a series of abstract spaces of depth and reflection that foreground the bold color and materiality of Benetton’s collection.
Benetton Flagship Store, New York, USA, 2012


Benetton Flagship Store — Second floor plan

Benetton Flagship Store — Enlarged plan

Benetton Flagship Store — Entrance view

Benetton Flagship Store — Model