2A — Axonometric
2A, Amsterdam, Netherlands
The Amsterdam neighborhood de Zuidas is rapidly transforming into a new urban core complete with a new high-speed train hub. Previously predominantly a business district, its proximity to a large university and ongoing efforts to diversify the urban fabric make the neighborhood a more attractive place to live. 2A is a residential tower that provides 200 affordable units for students and young professionals as part of a mixed-use development that includes other residential use, an office tower, and a cinema.
Sited along the highway, strict acoustic and environmental regulations govern the design. Large cuts carved deep into the outer shell’s face contrast the density of the micro-units to provide porosity and light. The mostly studio apartments are organized around a central open green core, offering city views and lush community space access.
The facade consists of prefabricated panels that hold photovoltaic cells, covering 40% of the outer face with an energy-generating surface. A collection of common rooms for residents are situated at the base of the tower, along with a bike parking shared with other users in this multifunctional development.
2A, Amsterdam, Netherlands
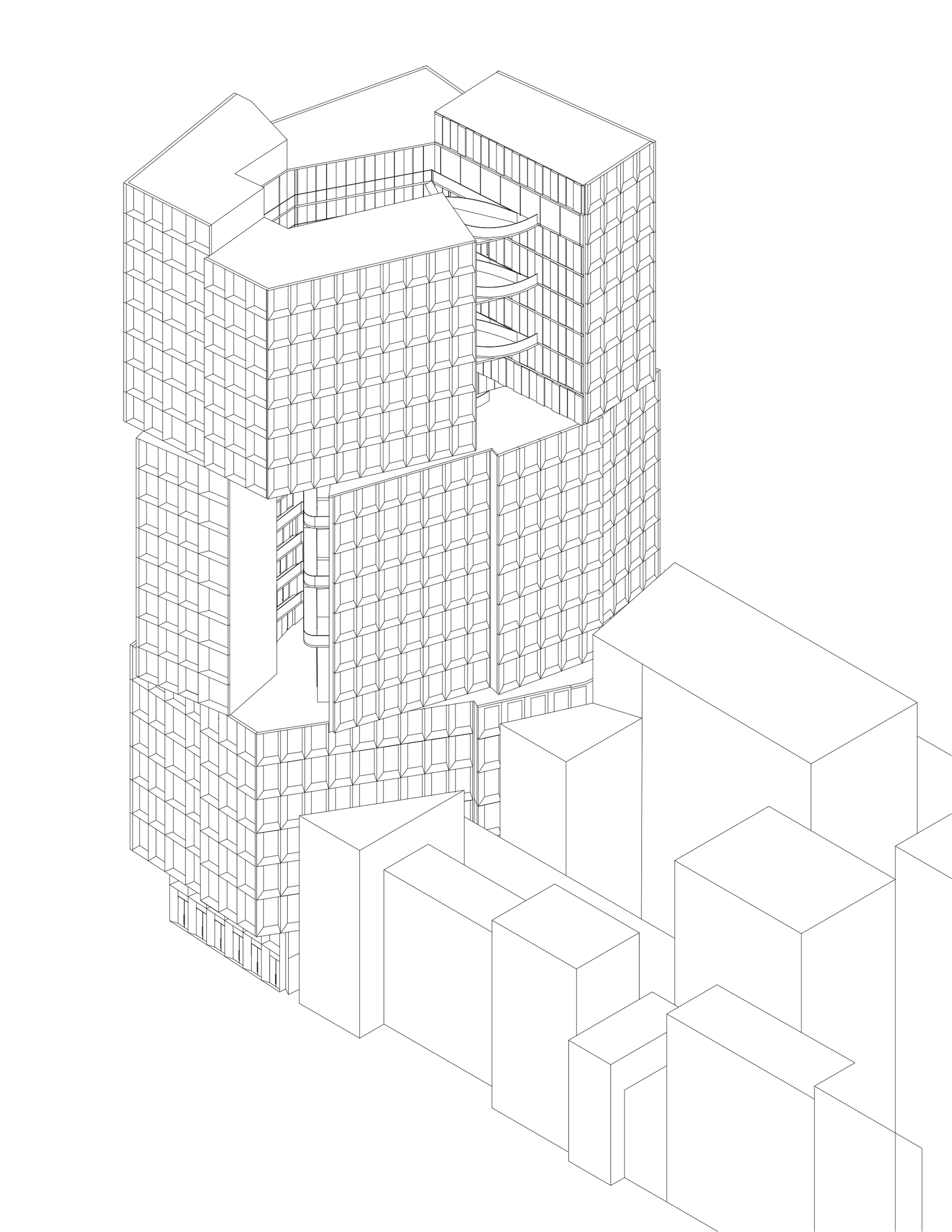
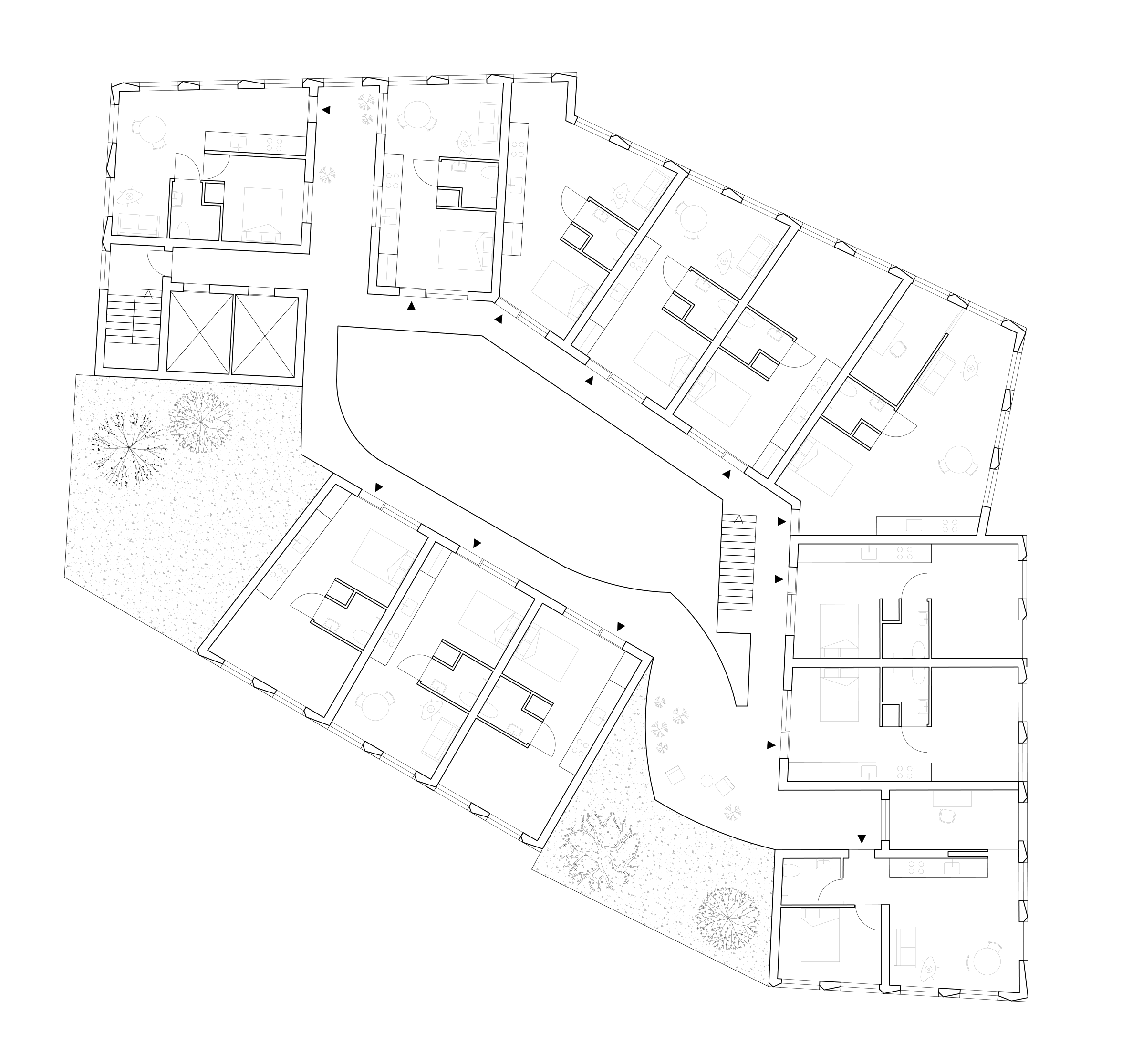
2A — Plan

2A — Elevation
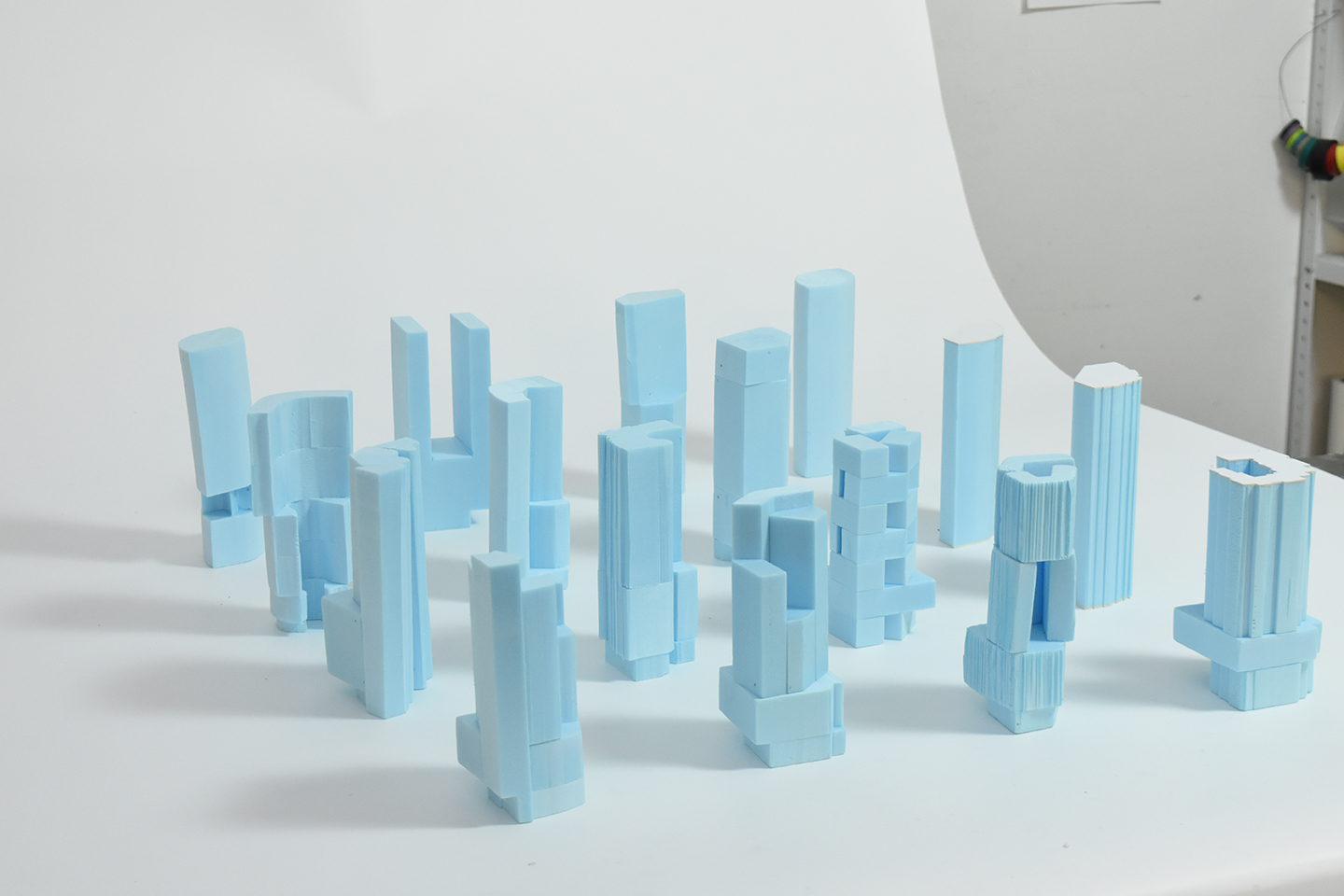
2A — Study Models
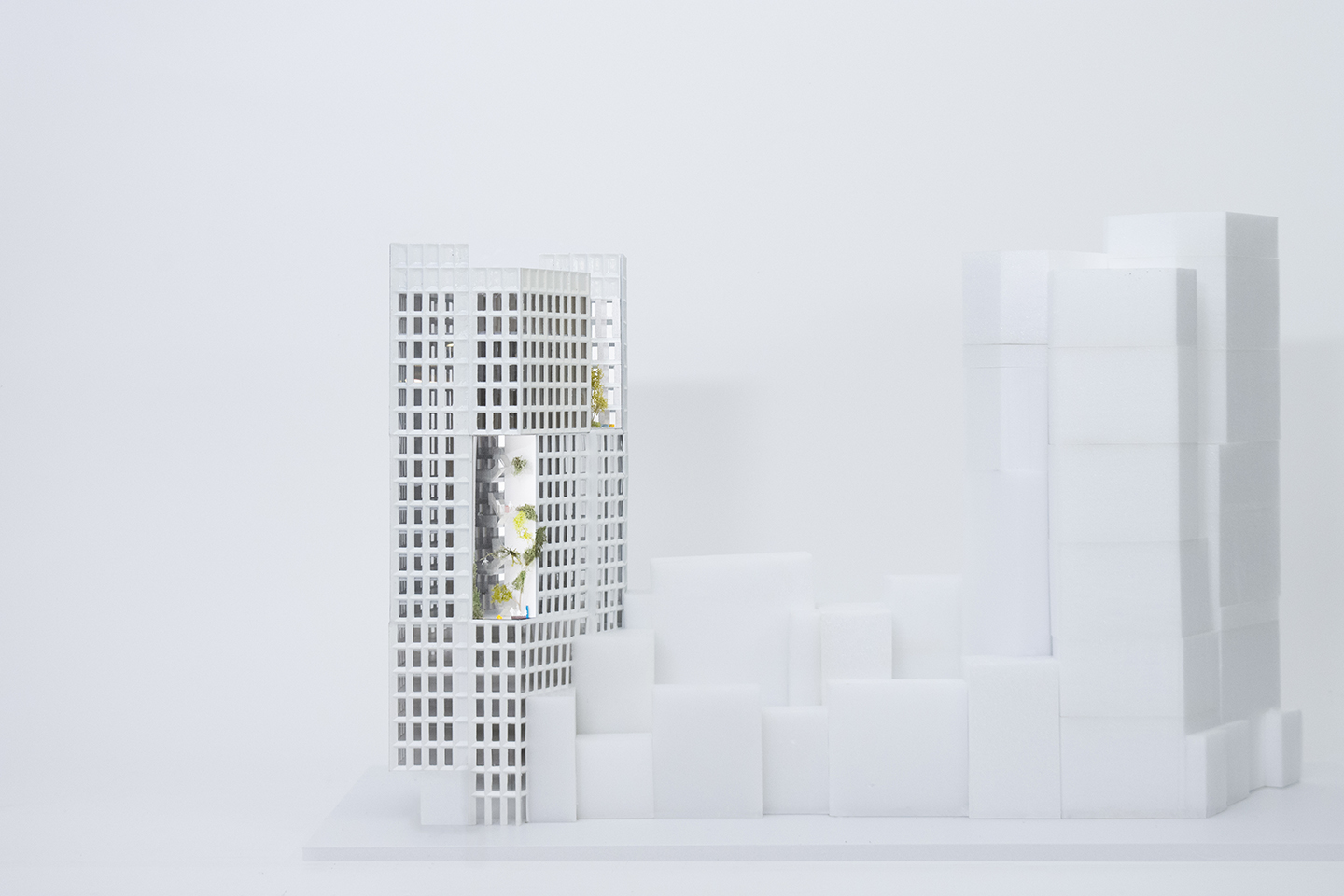
2A — Model
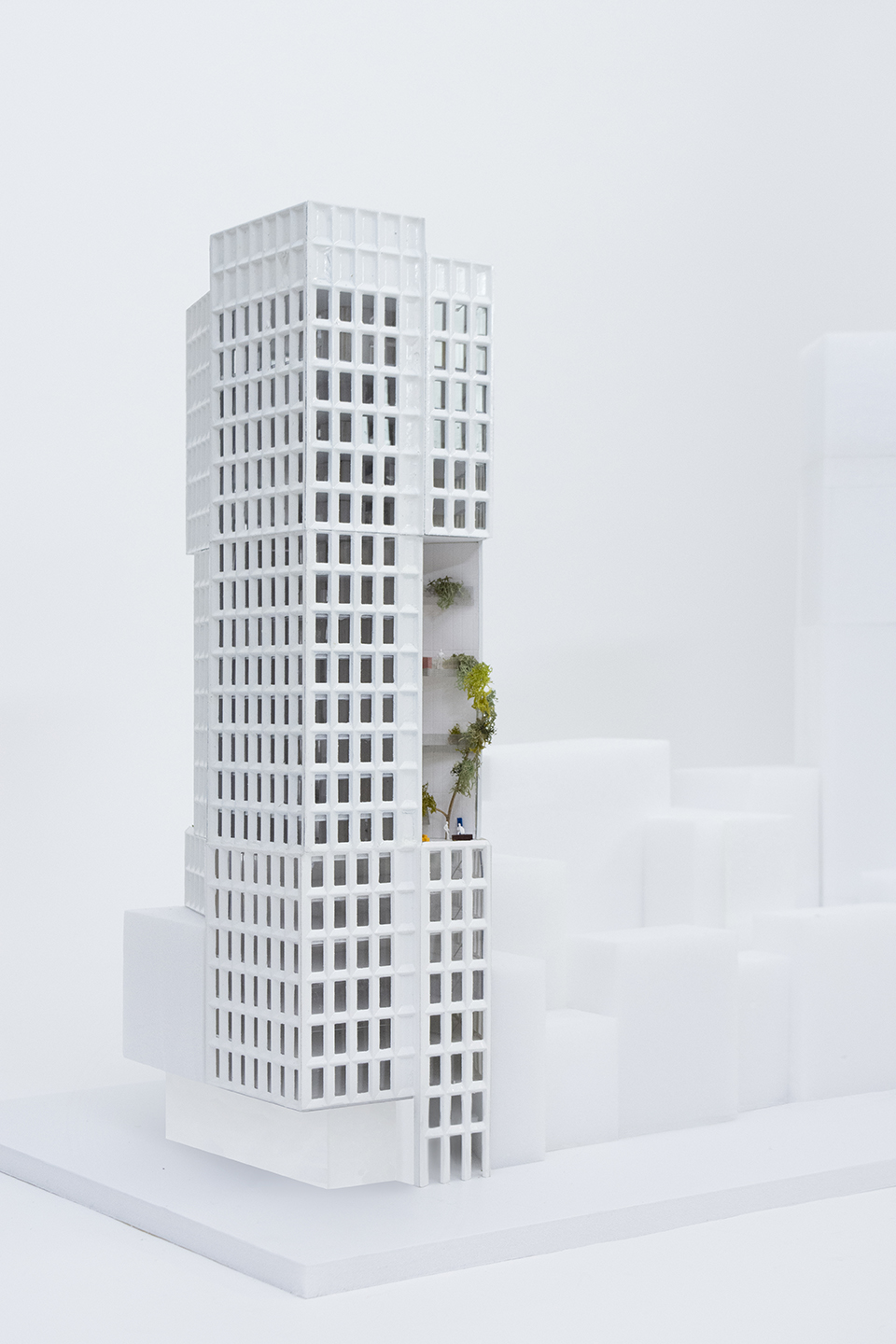
2A — Model
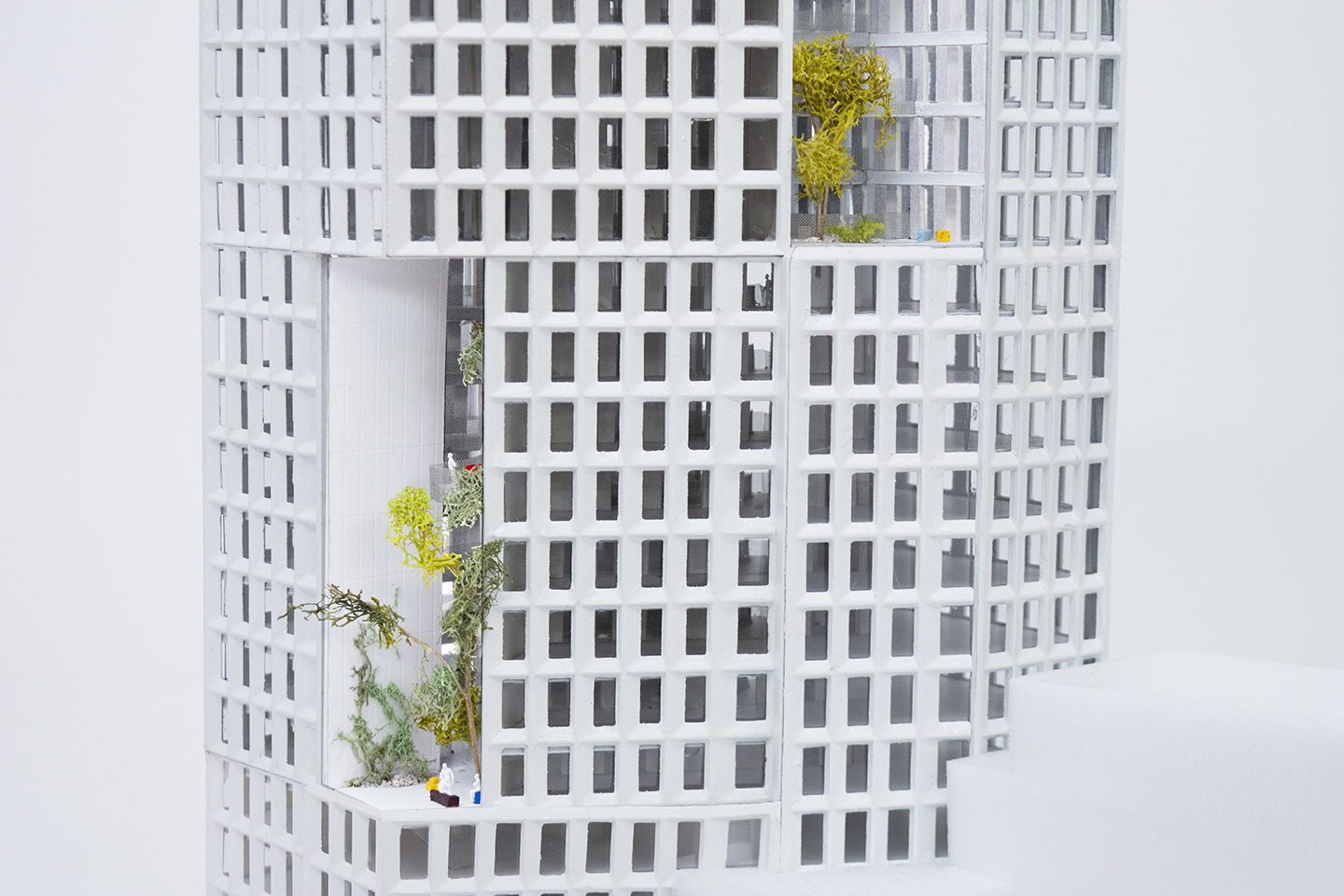
2A — Model
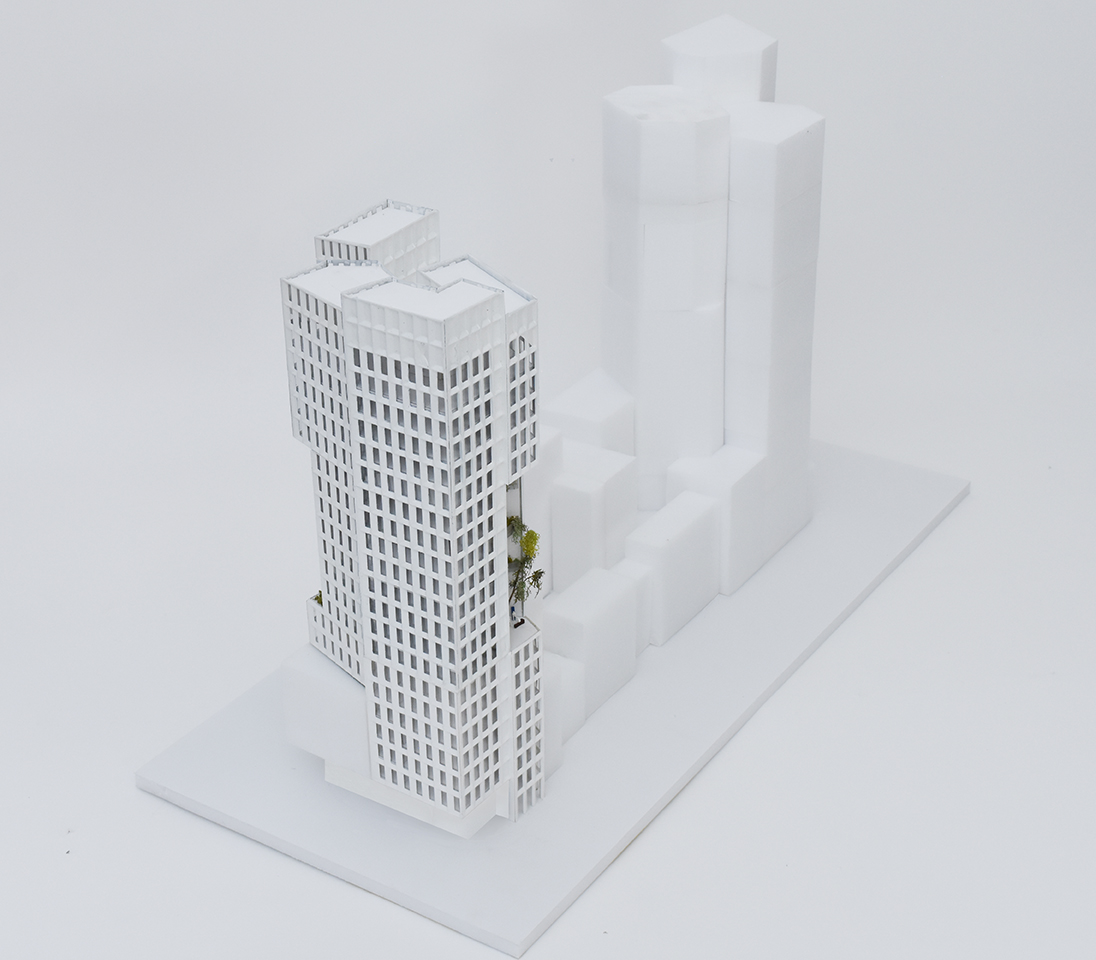
2A — Model