Williams College Museum of Art —
Williams College Museum of Art, Williamstown, MA, U.S.A,
Nestled among the rolling Berkshire hills of Western Massachusetts, the new Williams College Museum of Art is an ambitious pursuit of excellence in arts education and sustainable museum design. This interdisciplinary campus hub will provide a new cultural nucleus to Williams, with facilities for its renowned art history and museum studies programs housed alongside its extensive collection. Perched on the western edge of campus, it will stand as a welcoming gateway to the rich cultural offerings of the Berkshires.
The new museum’s design stems from a holistic integration of art, architecture, community, and nature, reimagining the insular art museum into a porous, reciprocal conversation with the outside world. Sensitively composed in response to both its location and an extensive multi-stakeholder design process, WCMA’s new home will foster a unique ecology of social, programmatic and educational exchange in direct dialogue with its natural surroundings.
A courtyard garden at the heart of the museum centers nature on the site, drawing daylight into the interior. Rather than a single monolithic structure, dispersed volumes gather around this central space. These pavilions house diverse functions, including galleries, dynamic classrooms, a study center, an auditorium, and a café. An exposed mass timber structure engages with the surrounding woodlands, echoed by wooden ceilings and flooring in galleries. Clerestory windows draw soft natural light into gallery spaces, while intentional break spaces between pavilions offer views to the outdoors, allowing for informal interactions with art and the natural world.
An undulating roof unifies the museum in a sweeping gesture of cohesion, inscribing an iconic signature onto the site. Shingled metal peaks and curves harmonize with the surrounding hills, cresting against the skyline before dipping low to open into the central courtyard. A generous overhang creates a porch space at the perimeter, extending the museum outdoors while providing year-round protection from the elements. Engineered via an experimental technique in warped Cross Laminated Timber, the roof will be the first of its kind in North America.
The museum’s design adheres to the rigorous Living Building Challenge 4.0/Core Green Building Certification standards, aiming to be the most sustainable museum in the country. With a focus on renewable materials as well as innovative lighting and climate control techniques, the design targets as little as 30 percent of the current baseline energy usage for art museums. The roof's overhang aids in temperature regulation and facilitates a rainwater retention system for irrigation. Landscaping supports the College’s reforesting efforts, adding native trees and forgoing manicured lawns in favor of flowering meadows.
Williams College Museum of Art,
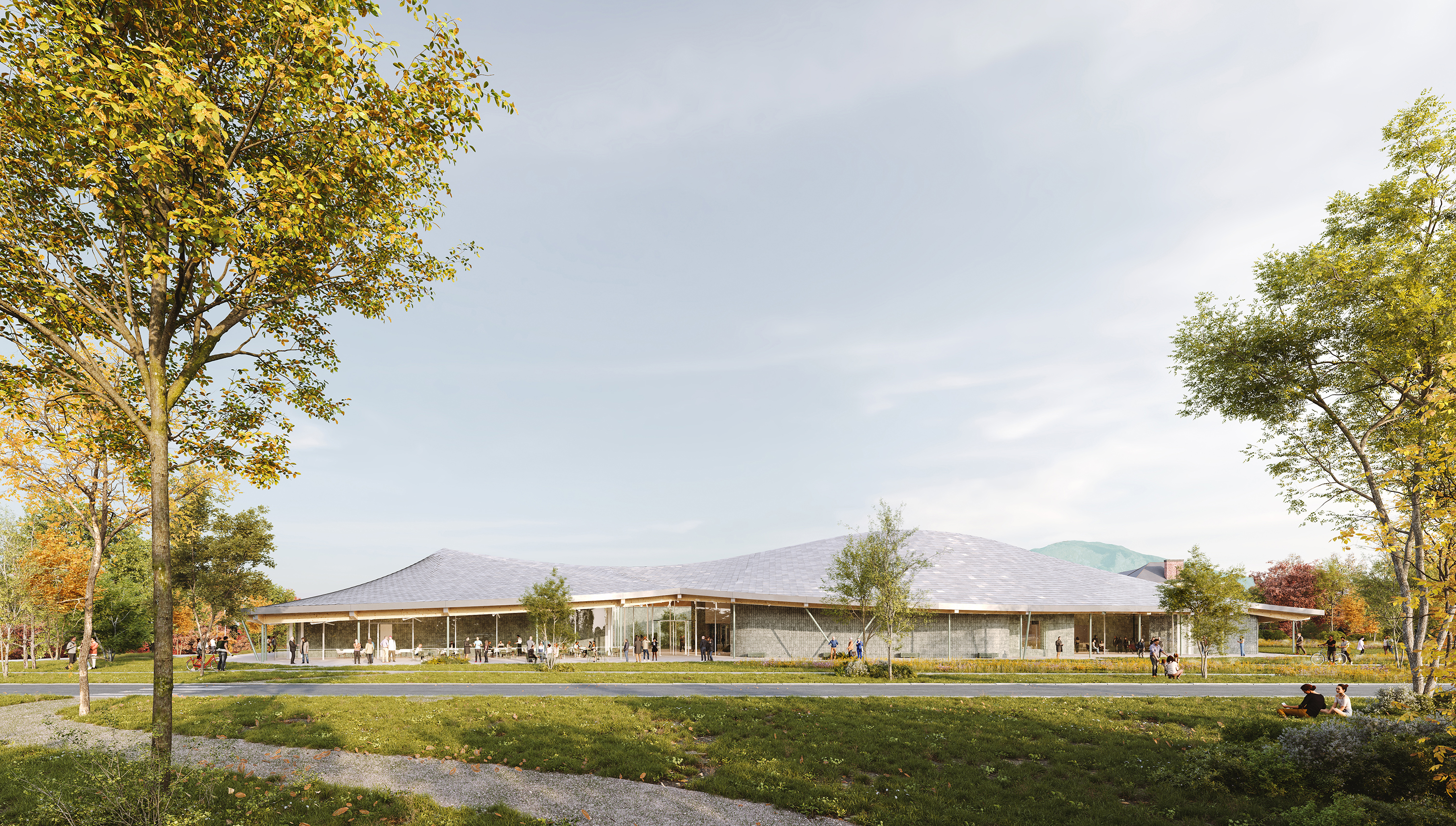
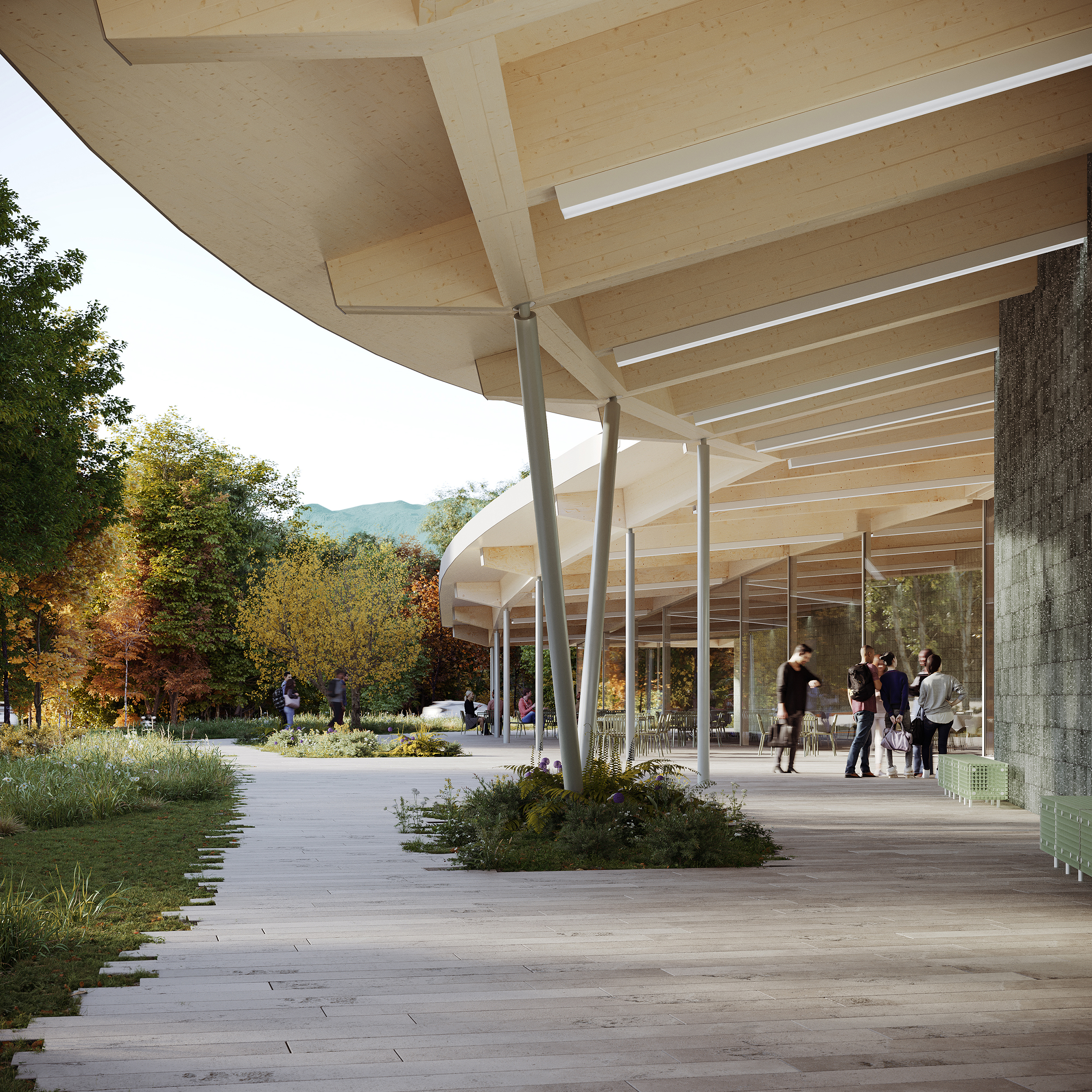
Williams College Museum of Art —
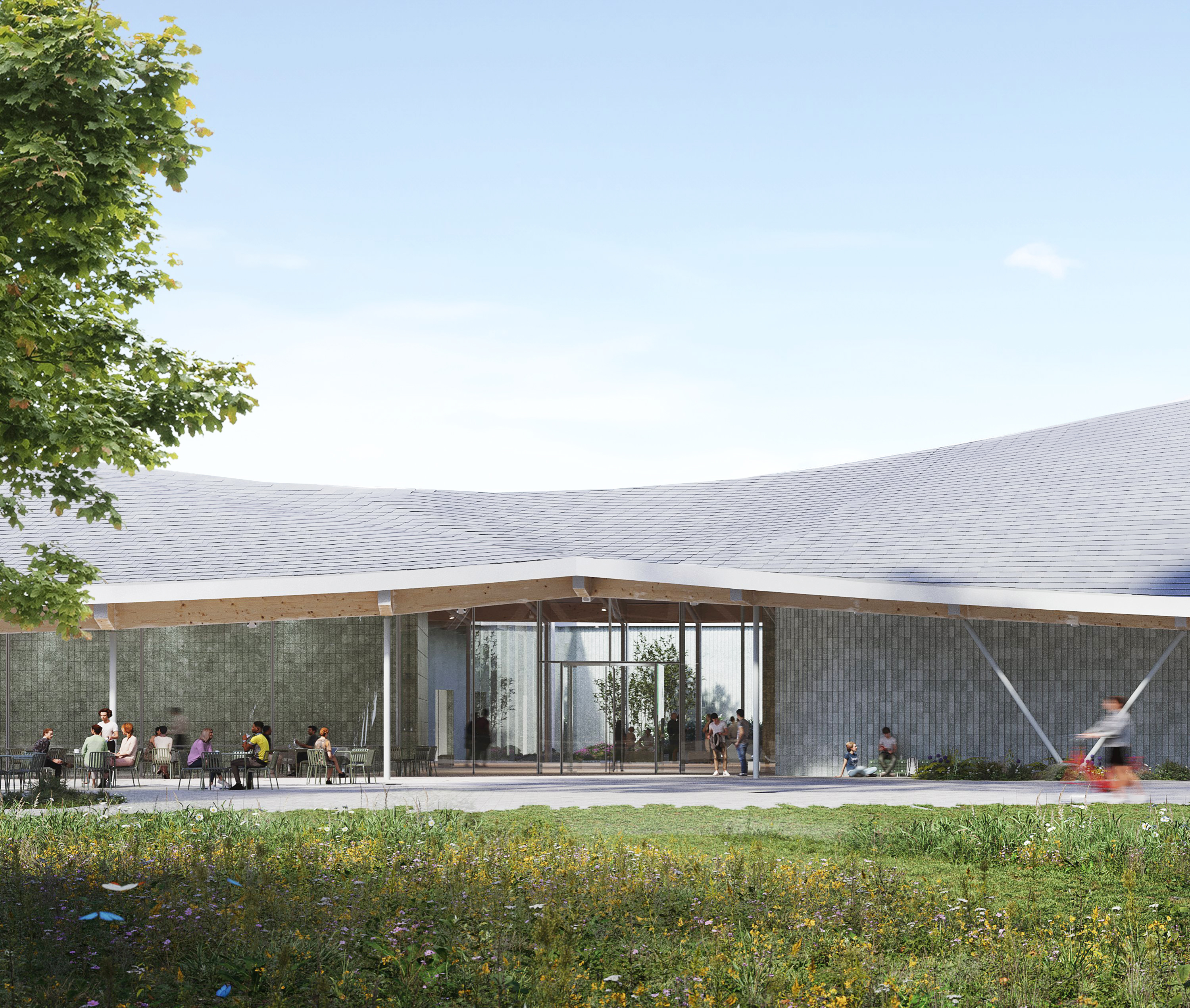
Williams College Museum of Art —
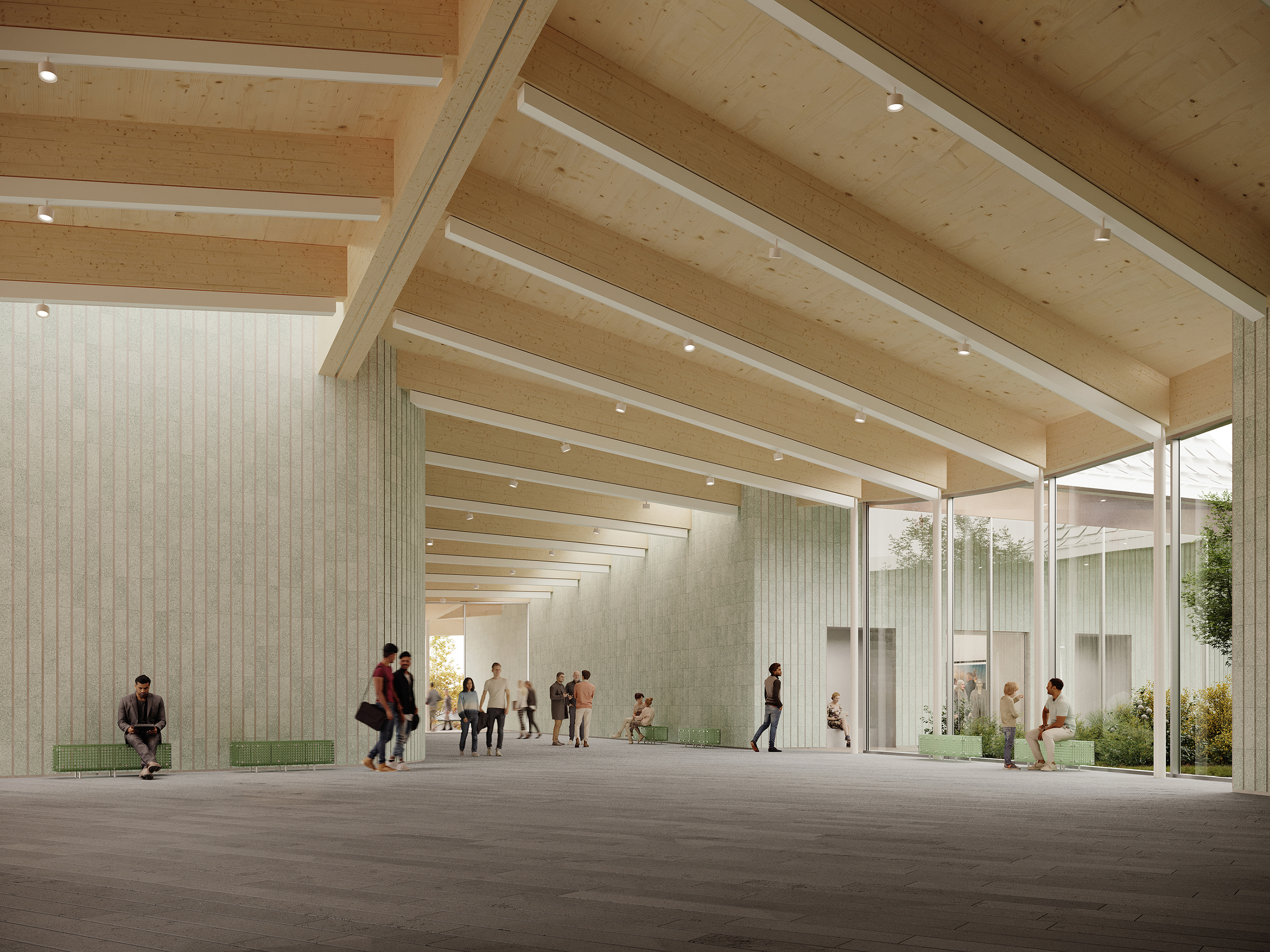
Williams College Museum of Art —
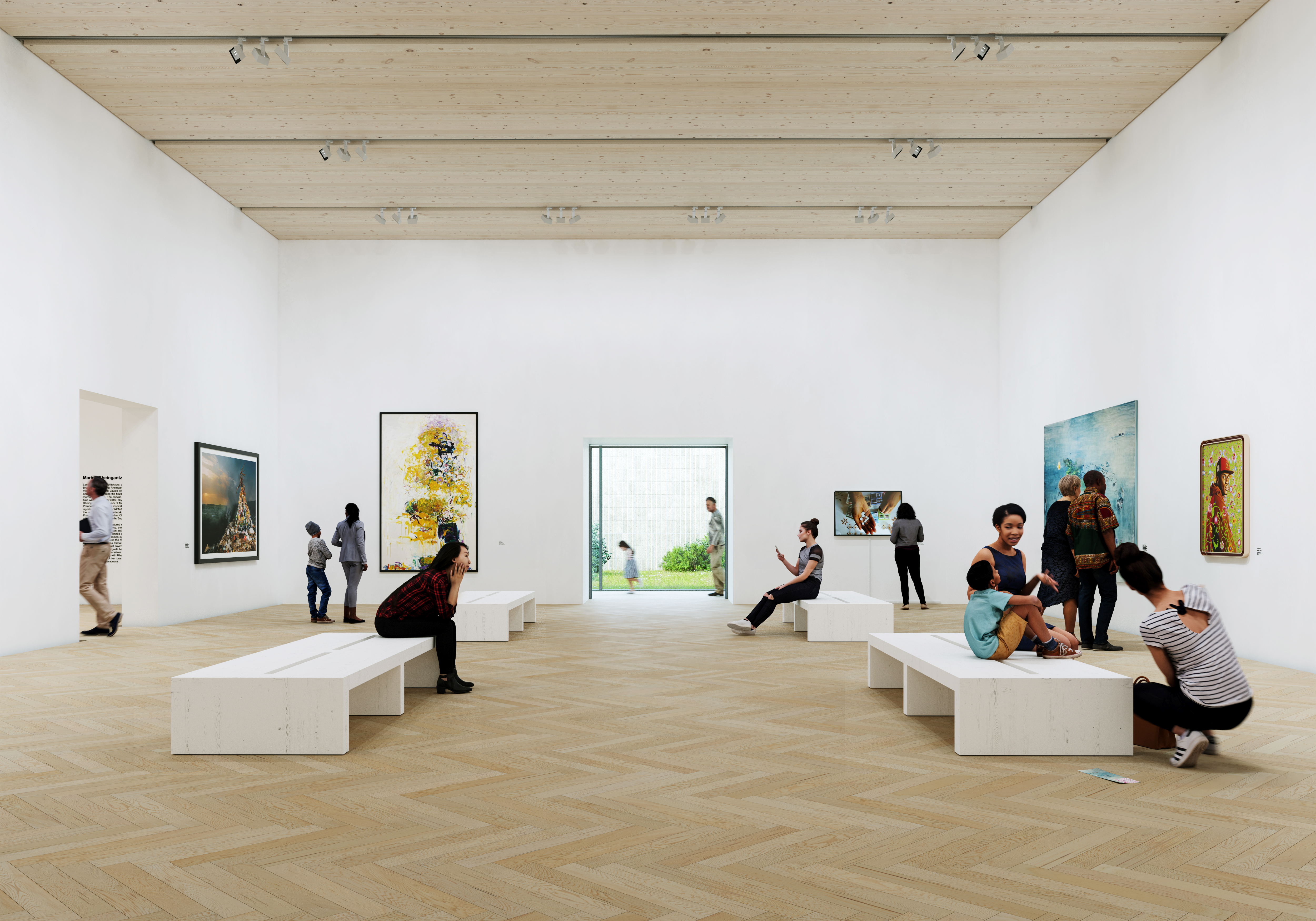
Williams College Museum of Art —
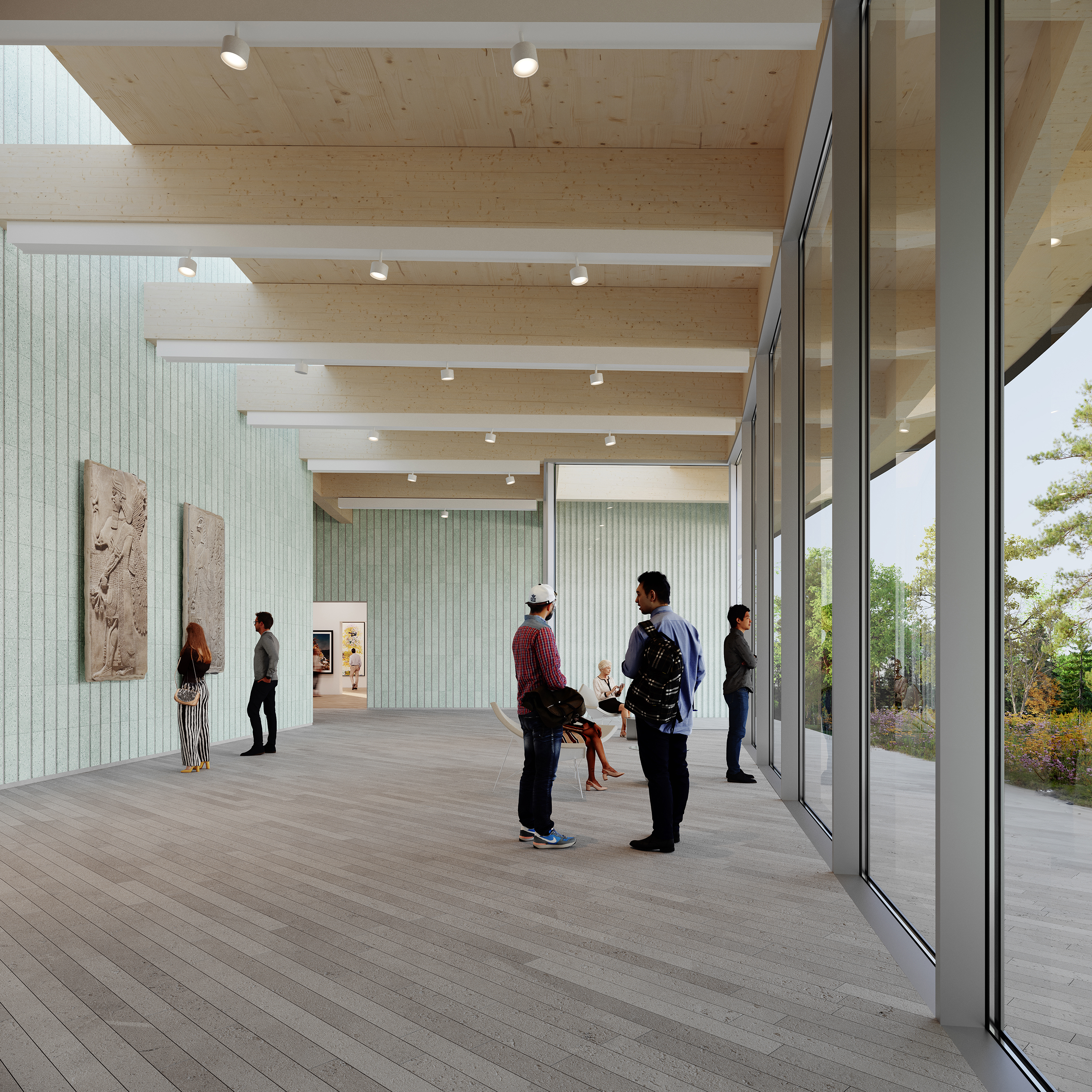
Williams College Museum of Art —
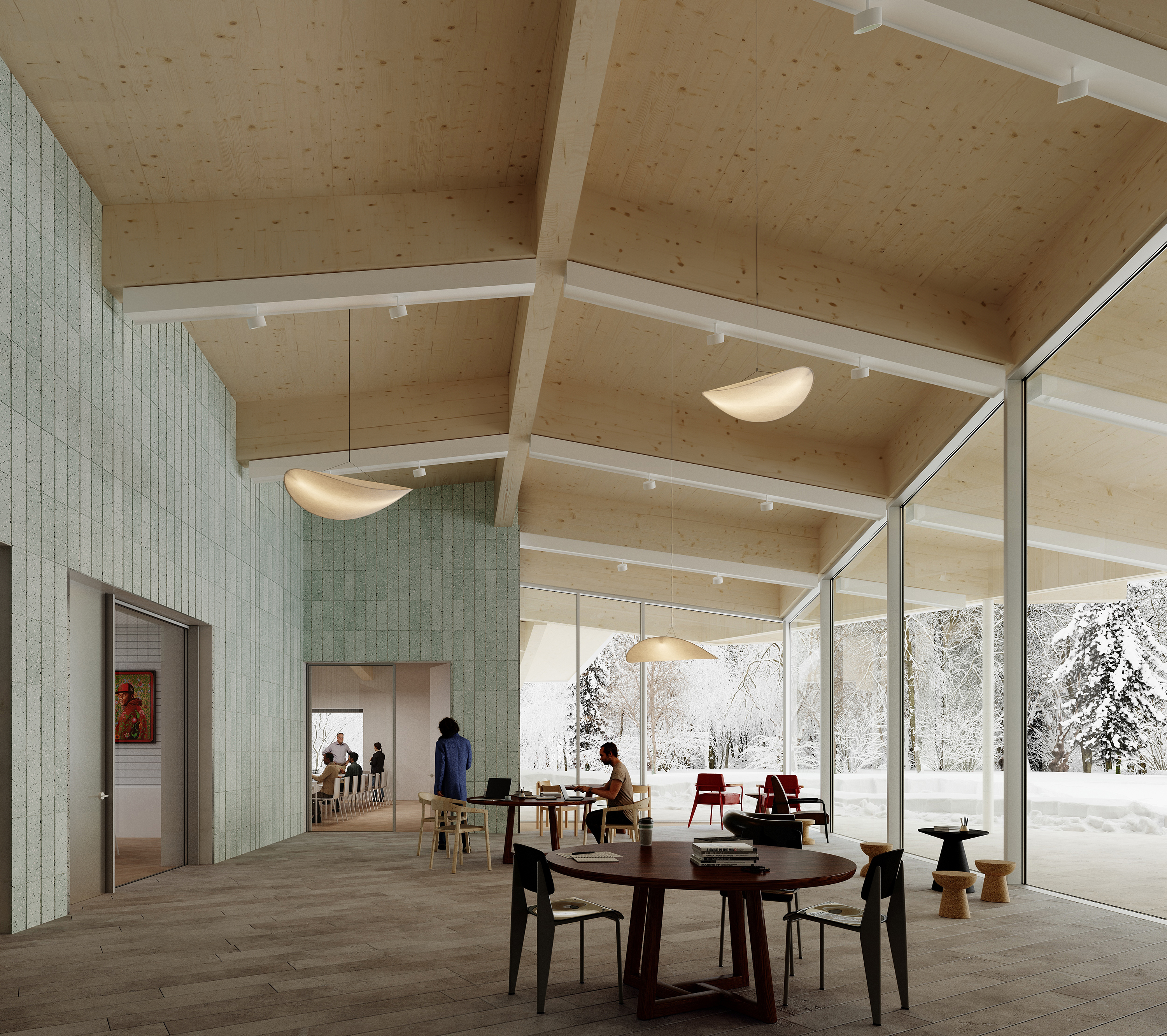
Williams College Museum of Art —
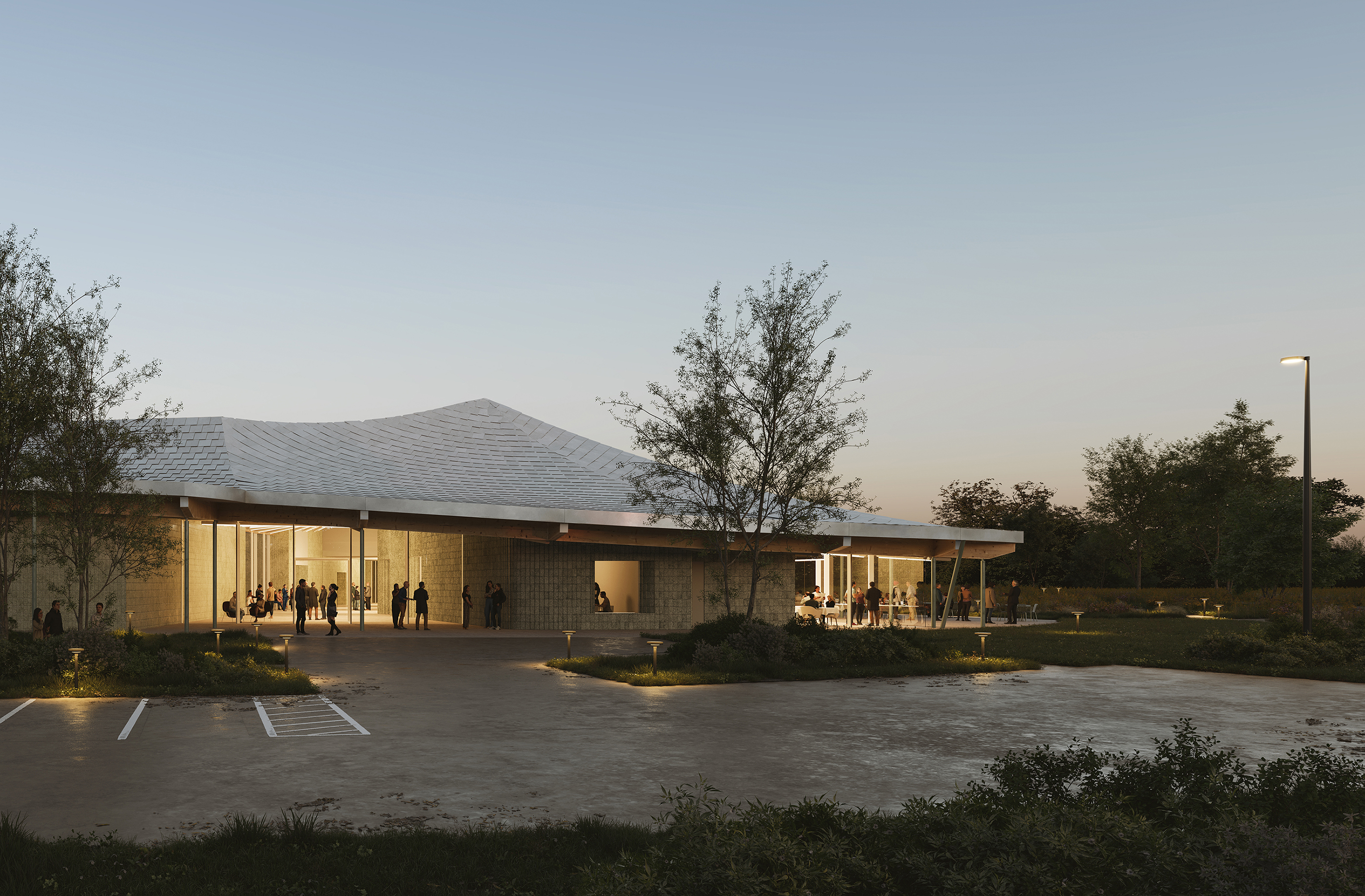
Williams College Museum of Art —
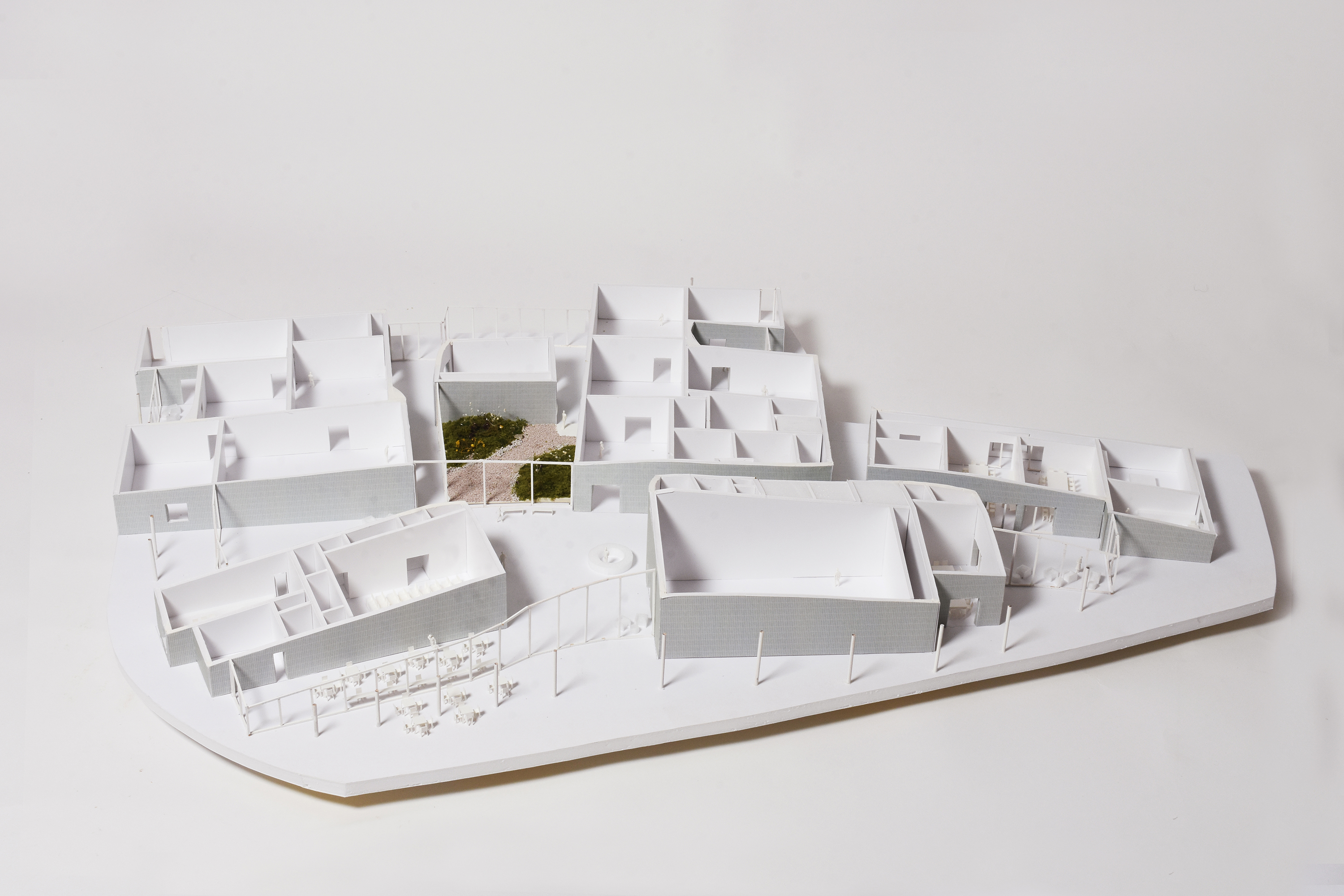
Williams College Museum of Art —
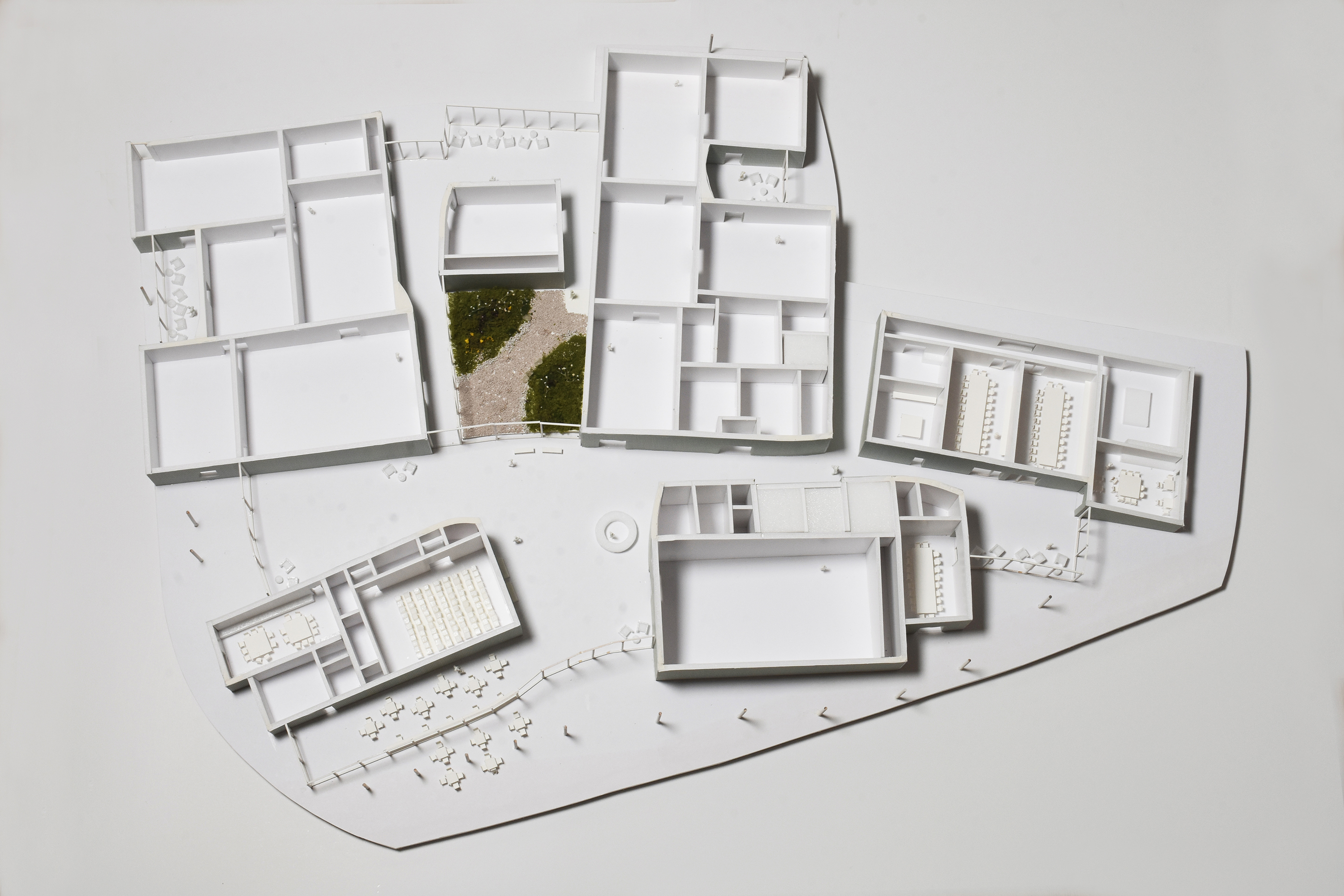
Williams College Museum of Art —

Williams College Museum of Art —
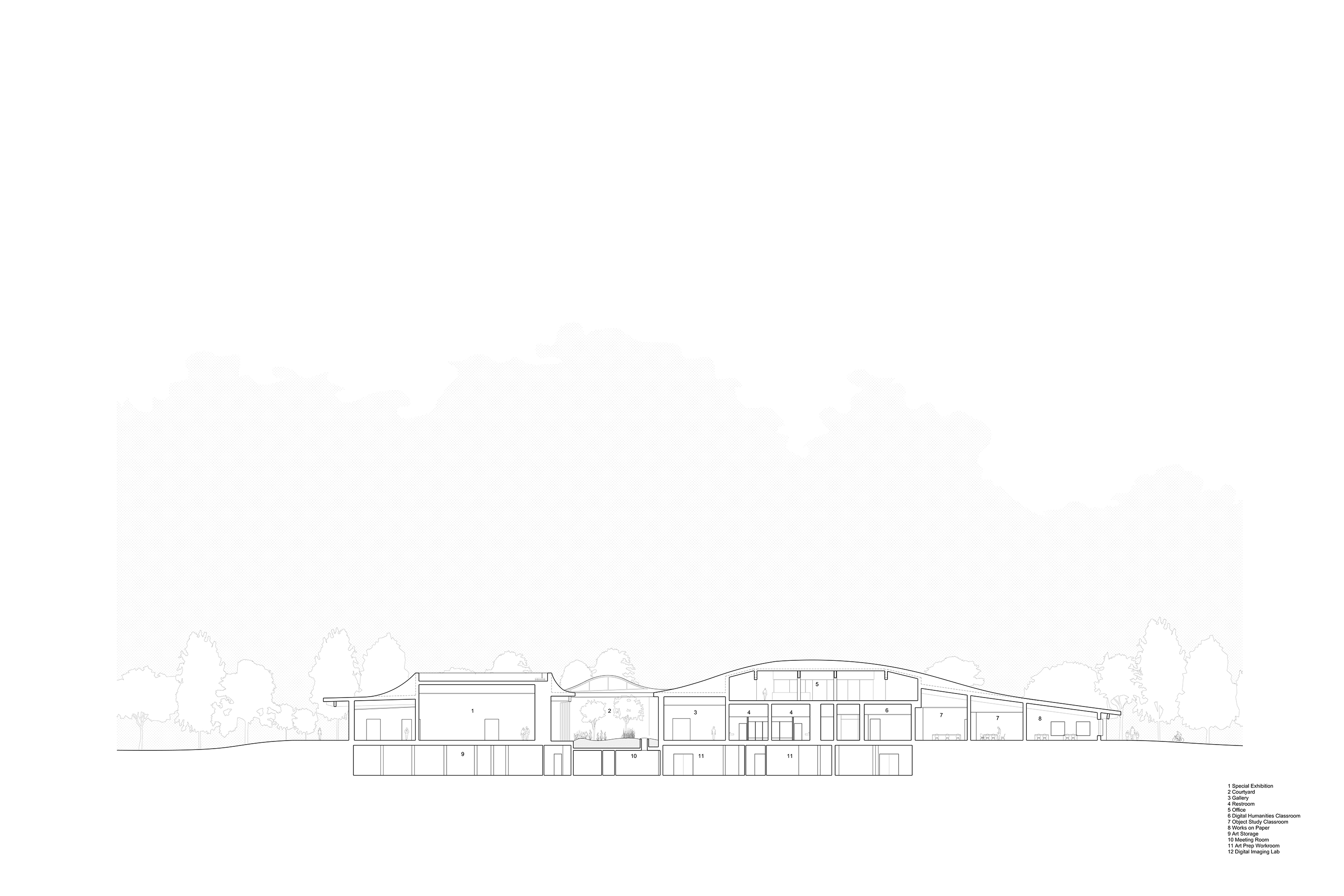
Williams College Museum of Art —